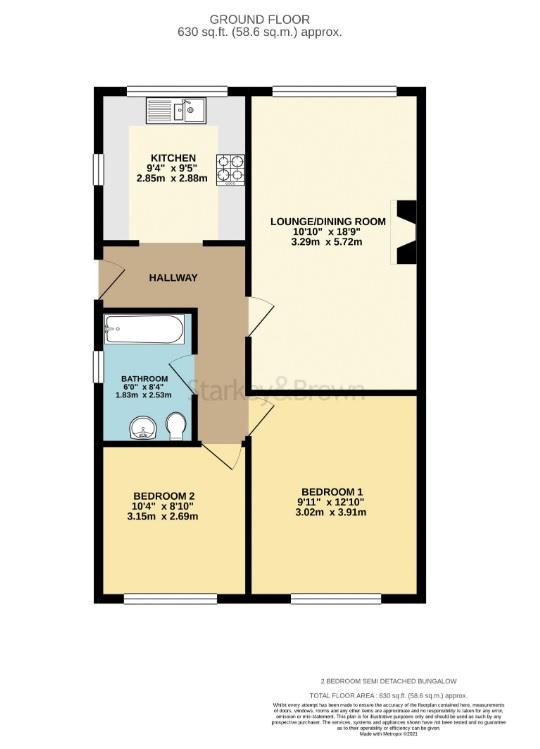Semi-detached bungalow for sale in Wisteria Way, Scunthorpe DN16
* Calls to this number will be recorded for quality, compliance and training purposes.
Property features
- Council tax band B
- Freehold
- Mature low maintenance garden
- Close to local amenities
- Living/dining room
- Off street parking and garage
- Semi detached two bed bungalow
Property description
Welcome to Wisteria Way, this charming property is a beautifully presented and well-appointed 2-bedroom semi-detached bungalow, located in the highly sought-after area of Scunthorpe.
Full Description
This charming property is a beautifully presented and well-appointed 2-bedroom semi-detached bungalow, located in the highly sought-after area of Scunthorpe. As you step inside, a warm and inviting entrance hall effortlessly leads you into the open-plan, modern kitchen. Adjacent to this, an expansive 18-foot lounge dining room offers delightful views over the front of the property. Two comfortable bedrooms are nestled at the rear of the bungalow, providing a peaceful living space. The modern bathroom is conveniently situated in the centre of the home. The bungalow has a block-paved driveway guides you to a garage, ensuring your parking needs are met, and there is a well-maintained rear garden for outdoor enjoyment. This property is centrally located, offering easy access to local amenities and services. It has been meticulously cared for and maintained, making it move-in ready. If you're seeking a comfortable and conveniently situated home, a viewing is highly recommended to appreciate all this bungalow has to offer.
Entrance Hallway
Accessed through a composite door with spotlights and coving to ceiling.
Kitchen (2.87m x 2.84m) (9'4" x 9'3") ))
With spotlights and coving to ceiling, UPVC double glazed window to front aspect, range of wall and base units with laminate worktops, stainless steel one and half drainer sink with chrome mixer tap, electric fan assisted oven/grill/microwave with gas hob and extractor fan, integrated, slim line dishwasher, space and plumbing for washing machine, integrated fridge/freezer.
Living / Dining Room ((5.68m x 3.31m) ( (18'7" x 10'10") ))
With spotlights and coving to ceiling, UPVC double glazed bay window to front aspect, radiators X 2, feature gas fire.
Bedroom One ((3.87m x 3.31m) ( (12'8" x 10'10") ))
With light and coving to ceiling, UPVC double glazed window to rear aspect, radiator.
Bedroom Two ((3.16m x 2.67m) ((10'4" x 8'9") ))
With light, coving and loft hatch access to ceiling, UPVC double glazed window to rear aspect, radiator.
Bathroom ((2.54m x 1.85m) ( (8'3" x 6'0")))
With spotlights and coving to ceiling, UPVC opaque double-glazed window to rear side aspect, corner bath with shower overhead, WC, hand wash basin, chrome towel heater.
Externally
The front of the property has a dwarf brick wall, the garden is laid to lawn with mature shrubs and the block paved driveway provides off street parking for a couple of vehicles and leads to a privacy gate where the driveway continues and leads up to the garage. The rear garden is fully enclosed with timber fencing, laid to lawn with a patio area.
Property info
For more information about this property, please contact
Biltons The Personal Estate Agent, DN16 on +44 1724 377479 * (local rate)
Disclaimer
Property descriptions and related information displayed on this page, with the exclusion of Running Costs data, are marketing materials provided by Biltons The Personal Estate Agent, and do not constitute property particulars. Please contact Biltons The Personal Estate Agent for full details and further information. The Running Costs data displayed on this page are provided by PrimeLocation to give an indication of potential running costs based on various data sources. PrimeLocation does not warrant or accept any responsibility for the accuracy or completeness of the property descriptions, related information or Running Costs data provided here.

























.png)