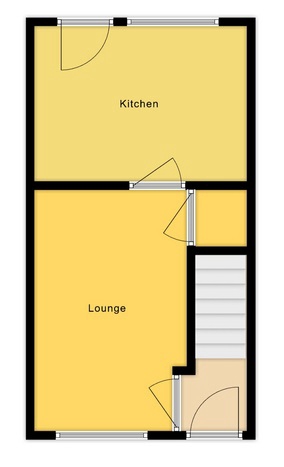End terrace house for sale in St. Matthews Close, Skegness PE25
* Calls to this number will be recorded for quality, compliance and training purposes.
Property features
- End of terrace house
- Cul de sac location
- Two bedrooms
- Kitchen, lounge and bathroom
- Off road parking at the side of the property
- Electric storage heaters & double glazing
- Low maintenance gravelled rear and side garden with two garden sheds
- Viewings available now- by appointment
Property description
Detailed Description
A end of terrace house in a cul de sac location. The property offers two bedrooms, kitchen, lounge and bathroom. The outside of the property provides off road parking for two cars, low maintenance gravelled rear and side garden with a range of established plants and shrubs. Additional benefits include electric storage heaters & double glazing. Viewings available now - by appointment only.
Lounge: 4.20m x 2.91m (13'9" x 9'7"), Having under stair storage cupboard, television point, electric storage heater and ceiling light point.
Kitchen: 3.98m x 2.81m (13'1" x 9'3"), Having stainless steel single drainer sink unit with hot and cold tap over set in work surfaces extending to provide a range of base cupboards and drawers under matching with wall mounted storage cupboards over, tile splash backs to work surfaces, space for cooker, space and plumbing for washing machine, space for fridge/freezer, electric storage heater, florescent strip light and door leading to rear garden.
Landing: , Having airing cupboard housing emersion heater, ceiling light point.
Bedroom One: 3.44m x 3.96m Max(11' x 12'12"), Having electric storage heater, television point and ceiling light point.
Bedroom Two: 1.89m x 3.60m (6'2" x 11'10"), Having electric storage heater, ceiling light point and access to roof space.
Bathroom: 1.87m x 1.98m (6'2" x 6'6"), Being a three piece suite with panelled bath wit hot and cold tap over, pedestal hand wash basin, close coupled WC, tile splash backs, extractor fan and ceiling light point.
Outside:
Front: , The property is approached by a side garden path leading to the front entrance, the front garden is a gravelled area with a range of established flowers and shrubs.
Side: , Being a gravelled area with a range of established flowers and shrubs, with off road parking for two cars.
Rear: , Being a low maintenance rear garden being mainly gravelled with some garden slabs, two sheds.
Property info
For more information about this property, please contact
Beam Estate Agents, PE25 on +44 1754 473708 * (local rate)
Disclaimer
Property descriptions and related information displayed on this page, with the exclusion of Running Costs data, are marketing materials provided by Beam Estate Agents, and do not constitute property particulars. Please contact Beam Estate Agents for full details and further information. The Running Costs data displayed on this page are provided by PrimeLocation to give an indication of potential running costs based on various data sources. PrimeLocation does not warrant or accept any responsibility for the accuracy or completeness of the property descriptions, related information or Running Costs data provided here.






















.png)

