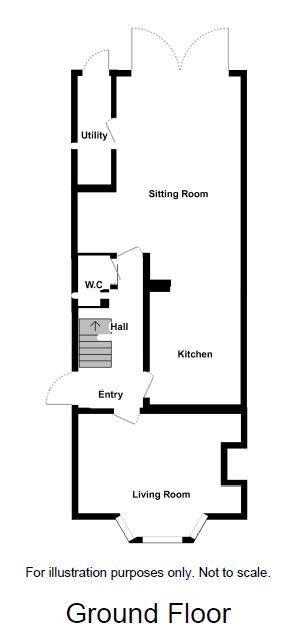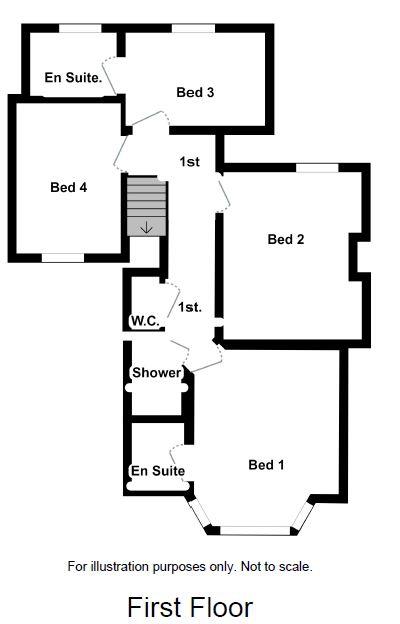Semi-detached house for sale in Blackoak Road, Cyncoed, Cardiff CF23
* Calls to this number will be recorded for quality, compliance and training purposes.
Property features
- Semi detached family home
- Sought after location
- Four bedrooms
- Llanishen and Lisvane reservoir nearby
- Off street parking & Detached garage
- Cardiff Golf club nearby
- Close to amenities
- En suites to two bedrooms
- EPC - D
- Council Tax - G
Property description
This beautiful four-bedroom semi-detached family home is superbly located in the sought-after area of Cyncoed, Cardiff. With Llanishen Reservoir within a stone's throw for walks as well as bus links and amenities in a short walking distance this is a great position. Nant Fawr Woods, Roath Park and Heath High-level train station and schools such as Rhydypenau Primary School and Cardiff High School are within easy reach.
The generous accommodation briefly comprises an entrance hall, cloakroom, living room, kitchen open plan to a beautiful dining and sitting room with bi-folding doors to the rear garden and an additional utility room to the ground floor. On the first floor, you will find the primary bedroom with an en suite WC, two more bedrooms and a fourth bedroom with an en suite bathroom. There is a family shower room and a separate WC. The property further benefits from an enclosed, landscaped rear garden and a driveway to the front providing off-street parking and access to a single garage.
Entrance Hall
Double glazed PVC door to the side with stained glass inset into hallway with two radiators, stairs to the first floor, wood grain tiled floor with electric under floor heating. Under stair storage alcove and door to cloakroom.
Cloakroom
Wood grain tiled floor with electric under floor heating, double obscure glazed window to the side. WC, wash basin, vanity unit, electric consumer board, pir sensor light.
Living Room (5.49m max x 4.11m max (18'0 max x 13'6 max ))
Double glazed PVC sash bay window to the front with an additional octagon feature obscure glazed window to the front. Feature glazed window offering light between the kitchen and living room. Two vertical radiators. Gas cast iron fireplace with tiled sides, hearth and a wooden mantelpiece.
Kitchen (3.33m x 3.94m (10'11 x 12'11))
Wall and base units with complimentary granite worktops over, 1.5 bowl sink with draining grooves in the countertop. Integrated slimline dishwasher, 'Neff' induction five-ring hob with cooker hood fitted over. 'AEG' double oven and grill. Integrated fridge and freezer. Wood grain tiled floor with electric underfloor heating. The kitchen is open plan to the dining and sitting room.
Dining Room / Sitting Room (5.05m max x 7.06m max (16'7 max x 23'2 max))
Open plan to the kitchen. Open plan with double-glazed skylight windows to the side and to the rear aspect. Set of bi-folding doors leading out to the rear garden. Matching wood grain tiled floor, door to utility. Cast iron contemporary wood burning stove set within a slate hearth, underfloor heating.
Utility Room (3.68m x 1.24m (12'1 x 4'1 ))
Double glazed skylight window to the rear, double glazed door to the garden. Wall and base storage with sink. Plumbing for washing machine, space for a double stacked tumble dryer and fridge freezer. Matching wood grain tiled floor.
First Floor
Stairs rise up from the entrance hall with wooden hand rail and spindles.
Landing
Banister, airing cupboard housing a 'Worcester' gas combination boiler and linen shelving. Loft access hatch to a partly boarded loft with pull down adder and light fitted. Doors to:
Bedroom One (4.14m max x 3.40m max (13'7 max x 11'2 max ))
Double glazed PVC sash bay window to the front, radiator, 'Sharps' fitted mirrored wardrobes. Door to en suite WC.
En Suite Wc
WC, wash basin and vanity, Double obscure glazed sash window to the front, extractor fan, tiled walls and floor.
Bedroom Two (3.99m max x 3.35m max (13'1 max x 11'0 max))
Double glazed window to the rear, radiator.
Bedroom Three (2.34m max x 3.48m max (7'8 max x 11'5 max ))
Double glazed window to the front, radiator, double glazed PVC sash window to the front.
Bedroom Four (2.18m x 3.15m (7'2 x 10'4 ))
Double glazed window to the rear, Oak wood flooring. Radiator, door to en suite.
En Suite (1.91m x 1.47m (6'3 x 4'10))
Double obscure glazed window to the rear. Bath with plumbed shower over, glass screen, tiled walls and floor. WC, wash basin and vanity cupboard, heated towel rail.
Shower Room (1.91m x 1.17m (6'3 x 3'10 ))
Double obscure glazed window to the side. Double shower quadrant, wash basin, fitted shaver mirror. Tiled walls and floor. Heated towel rail, extractor fan.
Wc
Double obscure glazed stained glass window to the side, WC, wash basin, tiled floor.
Front
Off street parking driveway for one to two vehicles. Lawn, mature shrubs and flower borders. Access to a detached garage.
Garage
Garage with access either from the garden or the front.
Rear Garden
Enclosed landscaped rear garden with stone paved patio, lawn, mature shrubs, trees and flower borders and pergolas. Further sitting area to the end of the garden. Path to side gate access to the front of the property.
Additional Information
We have been advised by the vendor that the property is Freehold.
EPC - D
Council Tax - G
Property info
For more information about this property, please contact
Hern & Crabtree, CF14 on +44 29 2262 6537 * (local rate)
Disclaimer
Property descriptions and related information displayed on this page, with the exclusion of Running Costs data, are marketing materials provided by Hern & Crabtree, and do not constitute property particulars. Please contact Hern & Crabtree for full details and further information. The Running Costs data displayed on this page are provided by PrimeLocation to give an indication of potential running costs based on various data sources. PrimeLocation does not warrant or accept any responsibility for the accuracy or completeness of the property descriptions, related information or Running Costs data provided here.


















































.png)

