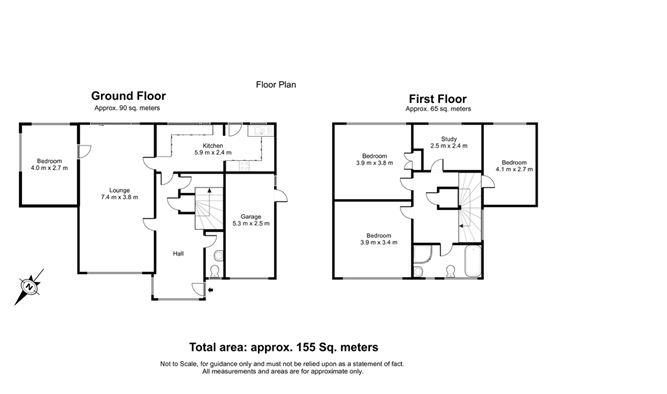Detached house for sale in Lamorna Close, Orpington BR6
* Calls to this number will be recorded for quality, compliance and training purposes.
Property description
•Prime location in sought-after prestige "Knoll" area with walking distance to Orpington rail station and High street
•Cul-de-sac with secluded Southeast facing garden,
•High energy efficiency level with low energy bill, underfloor heating at ground floor. The property also has a 4kw solar panel system that generates enough electricity for the house with additional annual income as well.
•Airy and bright contemporary house.
•Newly fitted kitchen; ample storage with 3 storage rooms.
•Garage and front garden with off-street parking.
•Outstanding schools around: Primary Schools: Within catchment areas of Perry Hall Primary School and Crofton ( both Ofsted outstanding); Secondary Schools: Top grammar schools: St Olaves (boys) and Newstead Wood (girls).
•Chain free
Description
This light and spacious family home is situated in a small Cul De Sac, comprising of just three properties, in the very heart of the highly regarded Knoll area. Internally, the accommodation comprises four good sized bedrooms and a family bathroom on the first floor, whilst downstairs, a lovely double aspect lounge, study/bedroom 5, fitted kitchen and cloakroom. Benefits include gas central heating, double glazing, solar panels. And some lovely views. On a tapering South West facing plot, which STPP, lends itself to additional extensions, potentially creating a ground floor annexe and a second bathroom on the first floor. Close to both Orpington Station and High Street as well as schools that include Perry Hall, Crofton, Newstead and St Olaves Grammar schools, it is offered with the added advantage on no chain. Internal viewing is strongly recommended.
Entrance Porch
Double glazed door with sidelight, tiled floor with underfloor heating, two strorage rooms
Cloakroom
Low level WC, wash hand basin, double glazed window to front
Lounge/Dining Room (7.42 x 3.8 (24'4" x 12'5"))
Double aspect with dglazed window to front and double glazed patio door to rear, wood flooring, underfloor heating.
Study/Bedroom 5 (3.94 x 2.73 (12'11" x 8'11"))
Double glazed window to rear and side, wood flooring, underfloor heating
Kitchen (5.9 x 2.43 (19'4" x 7'11"))
Double glazed door and window to side, range of matching wall and base units, built in electric oven with induction hob, granite effect worksurfaces, breakfast bar, appliances (negotiable) spotlights.
Storage Rooms
With power and light
First Floor Landing
Bedroom 1 (3.92 x 3.41 (12'10" x 11'2"))
Double glazed window to rear, radiator, built in wardrobe
Bedroom 2 (3.92 x 3.81 (12'10" x 12'5"))
Double glazed window to front, radiator
Bedroom 3 (4.07 x 2.68 (13'4" x 8'9"))
Double glazed window to rear, radiator
Bedroom 4 (2.46 x 2.35 (8'0" x 7'8"))
Double glazed window to rear, radiator.
Bathroom
White suite comprising panelled bath, hand wash basin, low level WC, built in shower cubicle, spotlights, part tiled walls, radiator
Attached Garage (5.25 x 2.52 (17'2" x 8'3"))
Up and over door, power and light, wall mounted central heating boiler, water softener
Rear Garden
Wide plot with lawn and patio, hose tap
Front Garden
Private drive to front.
Agents Note
The following information is provided as a guide and should be verified by a purchaser prior to exchange of contracts-
Council Tax Band: "F"
EPC Rating: "C"
Total Square Meters: Approx. 154.6
Total Square Feet: Approx. 1664.5
This floorplan is an illustration only to show the layout of the accommodation. It is not necessarily to scale, nor may it depict accurately the location of baths/showers/basins/toilets or ovens/sink units (as applicable) in bath/shower rooms, or kitchens
Directions
From our offices adjacent to Tesco's in Orpington, continue to the War Memorial roundabout, and take the first exit, turning left into High Street. Take the first left hand turning into Knoll Rise, then take the 3rd turning on the right turning (towards the brow of the hill) into Lucerne Road. Follow this road around to the right, and then left into into Keswick Road, Turn right into Cyril Road, and Lamorna Close is on the left hand side after a short distance.
Property info
For more information about this property, please contact
Edmund Estate Agents Orpington, BR6 on +44 1689 251905 * (local rate)
Disclaimer
Property descriptions and related information displayed on this page, with the exclusion of Running Costs data, are marketing materials provided by Edmund Estate Agents Orpington, and do not constitute property particulars. Please contact Edmund Estate Agents Orpington for full details and further information. The Running Costs data displayed on this page are provided by PrimeLocation to give an indication of potential running costs based on various data sources. PrimeLocation does not warrant or accept any responsibility for the accuracy or completeness of the property descriptions, related information or Running Costs data provided here.








































.png)

