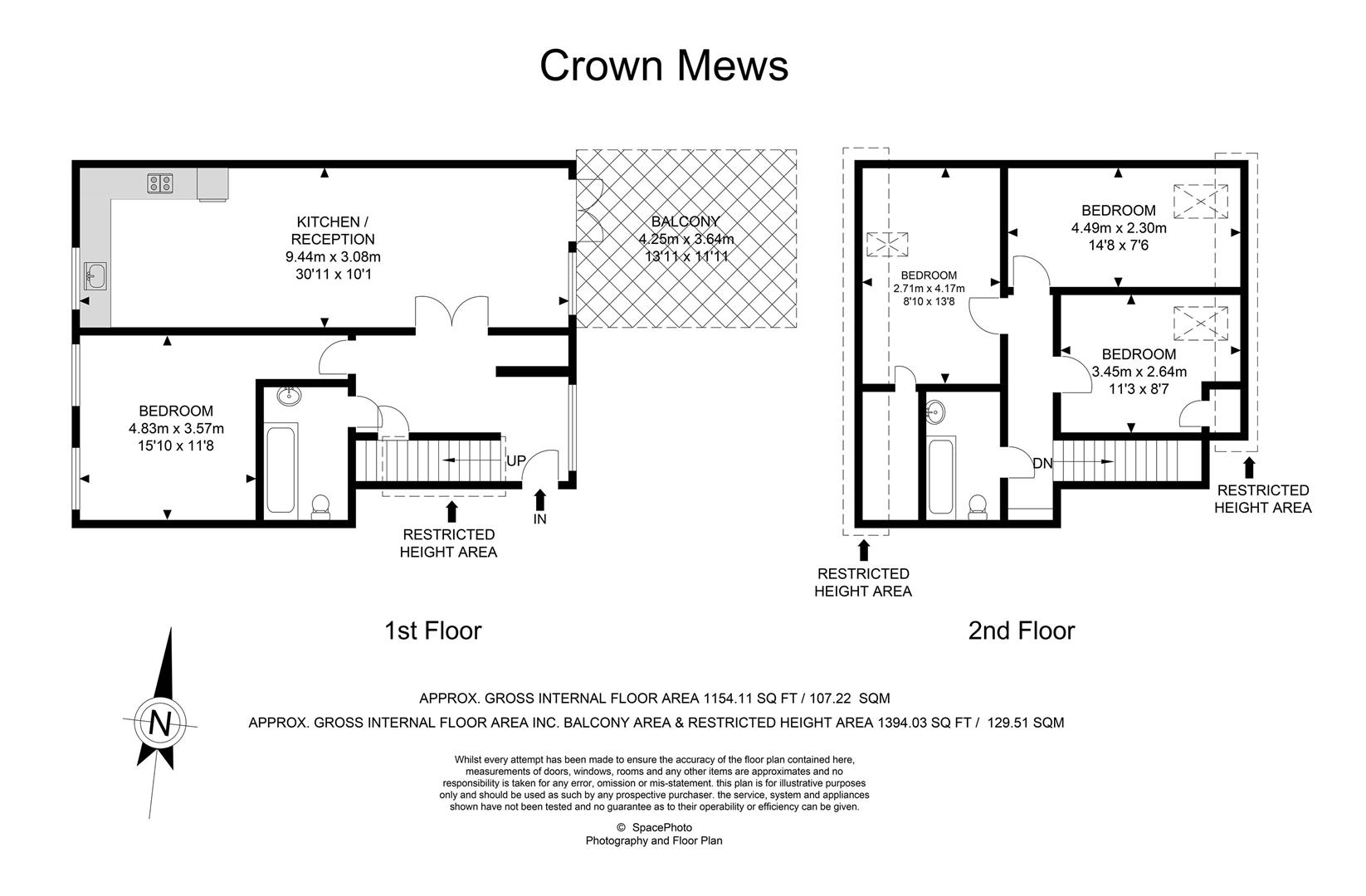Flat for sale in Crown Mews, White Horse Lane, Stepney E1
* Calls to this number will be recorded for quality, compliance and training purposes.
Property features
- Modern Built 2nd and 3rd Floor Duplex Apartment
- Secure Mews Style Development
- 4 Bedrooms
- Open Plan Kitchen Diner and Lounge
- Private Terrace
- 2 Bathrooms
- Laminate Wood Flooring
- Close to Stepney Green Station
- Close to Local Bus Routes
- Being Offered Chain Free
Property description
EA2 are pleased to offer for sale this modern built 2nd and 3rd floor 4 bedroom, 2 bathroom duplex apartment within this exclusive mews style development. Boasting over 1,150 square feet of living space, the apartment benefits from a spacious open plan lounge and kitchen diner with access to a large private terrace, 4 bedrooms and 2 Bathrooms. Secure gated development with parking space. Ideally located close to Stepney Green station and local bus routes providing great access to the City, Spitalfields, Shoreditch & Canary Wharf. Close to Queen Mary University and the Royal London Hospital. The owner has advised that they are currently achieving a rental income of £3,400 per calendar month. A lovely family home or a great buy to let investment. Share of Freehold and offered Chain Free.
Entrance:
Security entryphone system. Electric gates leading to communal parking courtyard.
Communal Parking Courtyard:
Lights. Exterior tap. Door to:
Communal Hallway:
Stairs to second floor. Door to:
Hallway:
Obscure Upvc double glazed window to front. Inset spotlights. Under stairs storage cupboard. Coat storage area. Radiator. Security entryphone handset. Laminate wood floor. Double doors leading to open plan lounge and kitchen diner. Doors to bathroom and bedroom 4. Stairs to 3rd floor.
Open Plan Lounge & Kitchen Diner:
Lounge Area:
Upvc double glazed floor to ceiling windows to front. Upvc double glazed doors to front leading to terrace. Inset spotlights. Radiator. Laminate wood floor.
Kitchen Diner Area:
Upvc double glazed window to rear. Inset spotlights. Range of matching base and wall units. Roll top work surfaces. Inset stainless steel sink drainer with mixer taps. Ceramic tiled splashback. Built in stainless steel oven, hob and canopy extractor. Integrated fridge freezer. Plumbing for washing machine. Boiler. Radiator. Laminate wood floor.
Terrace:
Laid to patio.
Bedroom 4:
Upvc double glazed window to rear. Inset spotlights. Radiator.
Bathroom:
3 Piece suite comprising of bath with mixer taps and shower attachment with glass shower screen. Low level Wc. Vanity wash hand basin with mixer taps and cupboards under. Part ceramic tiled walls. Wall storage unit with mirror and lights. Radiator. Slate tiled floor.
Third Floor Landing:
Doors to bedroom, 1,2,3 and bathroom.
Bedroom 1:
Skylight window to front. Radiator. Door to walk in wardrobe.
Walk In Wardrobe:
Inset spotlights. Hanging space. Fire escape door to 3rd floor communal landing.
Bedroom 2:
Skylight window to front. Radiator.
Bedroom 3:
Skylight window to Rear. Door to eaves storage area. Radiator.
Bathroom:
3 Piece suite comprising of bath with mixer taps and shower attachment with glass shower screen. Low level Wc. Vanity wash hand basin with mixer taps and cupboards under. Part ceramic tiled walls. Wall storage unit with mirror and lights. Radiator. Slate tiled floor.
Property info
For more information about this property, please contact
EA2, E1W on +44 20 3463 9577 * (local rate)
Disclaimer
Property descriptions and related information displayed on this page, with the exclusion of Running Costs data, are marketing materials provided by EA2, and do not constitute property particulars. Please contact EA2 for full details and further information. The Running Costs data displayed on this page are provided by PrimeLocation to give an indication of potential running costs based on various data sources. PrimeLocation does not warrant or accept any responsibility for the accuracy or completeness of the property descriptions, related information or Running Costs data provided here.


























.gif)