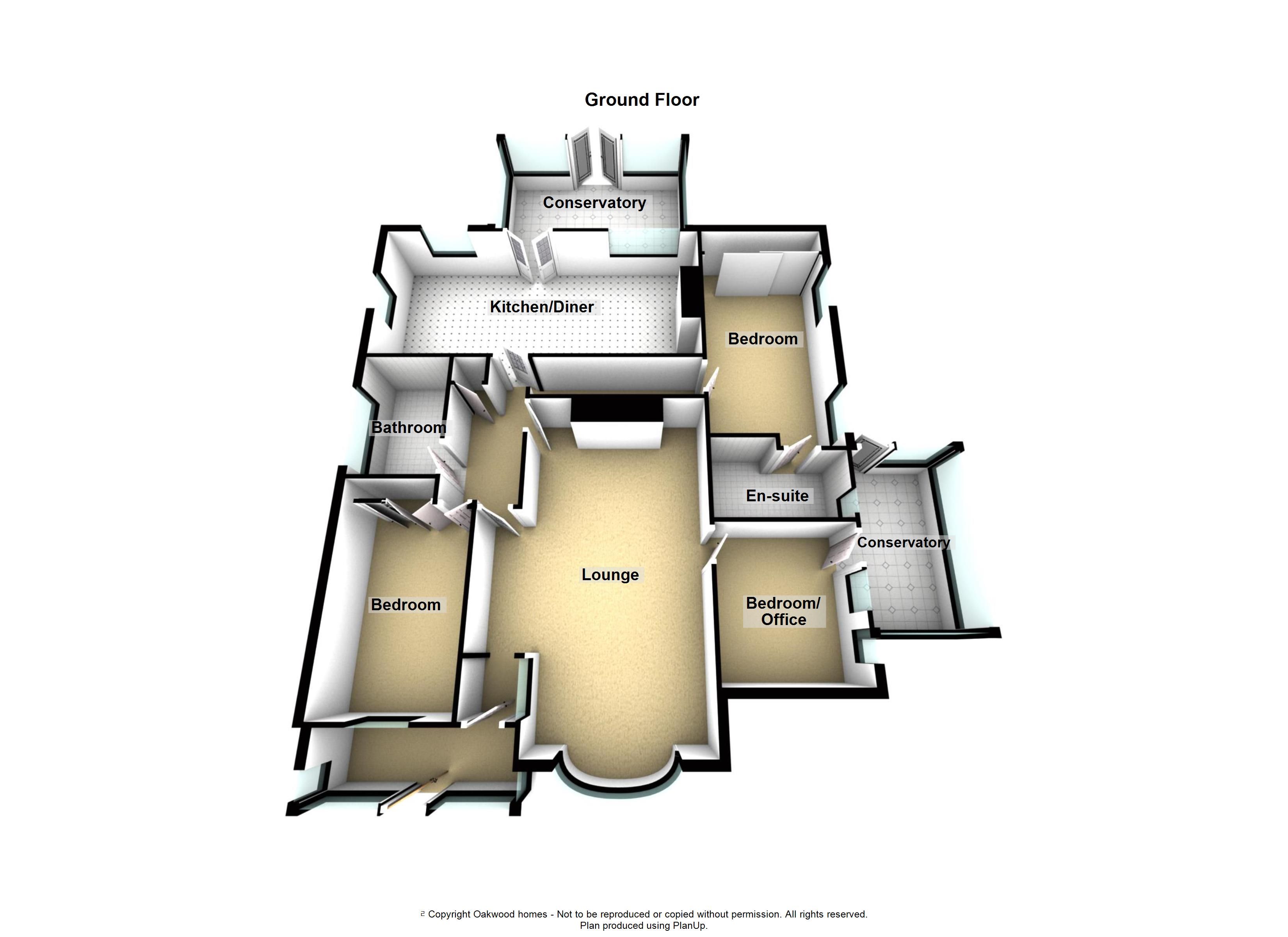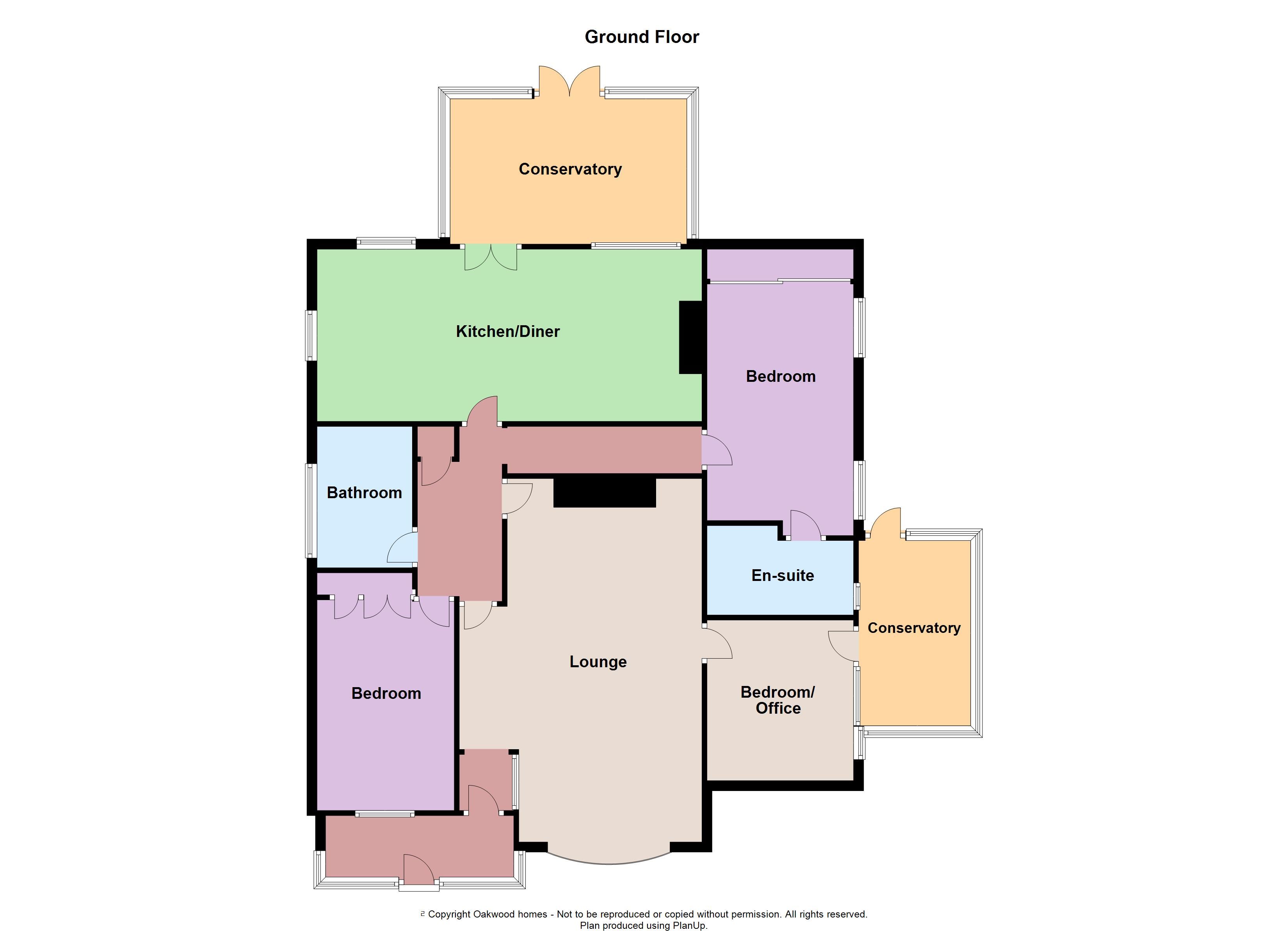Bungalow for sale in Gainsborough Drive, Herne Bay CT6
* Calls to this number will be recorded for quality, compliance and training purposes.
Property features
- Chain free! Short walk to the beach
- Fantastic flexible living space
- Detached garage
- Driveway
- Workshop
- A superb family home
- En-suite off master bedroom
- Kitchen/diner in excess of 25' (7.62m)
- Excellent sized plot
Property description
A chain free three bedroom detached bungalow in a cul-de-sac location of Beltinge village with cliff top walks and fresh sea air on your doorstep! If you are looking to get away from the rat race and enjoy some seaside living this could be the home for you. The property is designed with flexible living in mind with large lounge in excess of 23' (7.01m) located to the front, a bedroom/office, leading off to a conservatory with access to the garden, family bathroom, double bedroom to the front and master bedroom with en-suite. The kitchen/diner in excess of 25' (7.62m) offers a fantastic social aspect to the home, ideal for a family with children or couples looking to host. Opening onto a conservatory, this lends itself to an alternative dining room or a garden room to sit and enjoy the view. Outside to the front there is a drive way for several vehicles and a detached garage with an electric door. The rear private garden is a fantastic size for a family with children, or green fingered viewers, with a lawn and seating patio areas. A large workshop with power and light, makes a fantastic man cave. With so much space on offer, this would make a fabulous family home, is ideal for home workers, or down sizers looking to accommodate family visits. The local village has an array of shops, a village pub and there is a highly recommended primary school located in nearby Reculver.Herne Bay town is a bus or car ride away, and its possible to walk or cycle all the way along the beautiful coastline too. What are you waiting for? Call Oakwood Homes to book your viewing!
Entrance Porch
Lounge 23'6" (7.16m) x 15'9" (4.80m)
Bedroom 3/office 10'5" (3.17m) x 9'5" (2.87m)
Conservatory 12'3" (3.73m) x 7'5" (2.26m)
Bedroom 2 13'3" (4.04m) x 9' (2.74m) not in to built in wardrobes
Bathroom 5'7" (1.70m) x 9' (2.74m)
Main Bedroom 16' (4.88m) x 9'5" (2.87m) not in to built in wardrobes
En-Suite 9'4" (2.84m) x 5'8" (1.73m)
Kitchen/Diner 25' (7.62m) x 11' (3.35m)
Conservatory 14'4" (4.37m) 9'5" (2.87m)
Outside
Driveway to front for several cars leading to the garage 16'9" (5.11m) x 10' (3.05m) with power and light. Rear garden is-laid to lawn and patio with two seating areas. Large timber workshop with power and light
Council Tax Band E
Property info
For more information about this property, please contact
Oakwood Homes, CT7 on +44 1843 306021 * (local rate)
Disclaimer
Property descriptions and related information displayed on this page, with the exclusion of Running Costs data, are marketing materials provided by Oakwood Homes, and do not constitute property particulars. Please contact Oakwood Homes for full details and further information. The Running Costs data displayed on this page are provided by PrimeLocation to give an indication of potential running costs based on various data sources. PrimeLocation does not warrant or accept any responsibility for the accuracy or completeness of the property descriptions, related information or Running Costs data provided here.







































.png)
