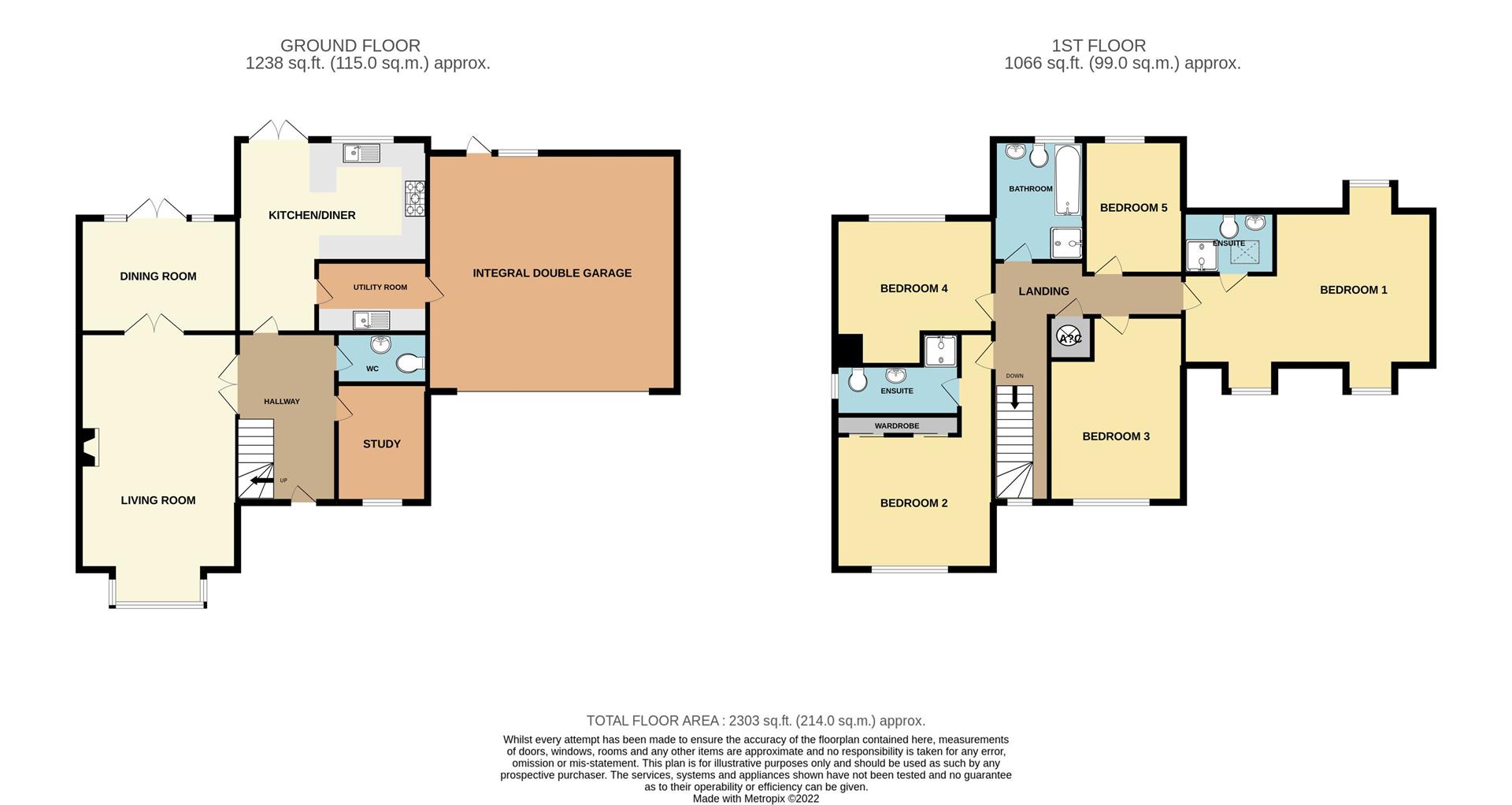Detached house for sale in Hammarsfield Close, Standon, Ware SG11
* Calls to this number will be recorded for quality, compliance and training purposes.
Property features
- Exclusive gated development
- 5 bedroom detached home
- Study & Dining room
- Utility room
- Ample driveway parking
- Large double garage
- Luxury fitted kitchen/breakfast room
- Two ensuites and family bathroom
Property description
Set in an exclusive electric gated development of only 13 homes, this superb 5 bedroom detached house provides a safe and secure family home, in this highly desirable Standon location. The immaculately presented accommodation is light and well-proportioned and comprises: Reception hall, cloakroom, study, a spacious living room leading, dining room, a luxury fitted kitchen/breakfast room, and a utility room. To the first floor there are 5 bedrooms, two with ensuite and a family bathroom. To the front there is ample parking on the driveway and access to the double garage. This substantial property is situated within walking distance of both Standon & Puckeridge High Street and the highly regarded village schools.
Entrance Hallway
Glazed front door with code or key lock. Bright and very spacious hallway with double glazed window to front. Laminate wood effect flooring. StaIrs to first floor and under-stairs cupboard. Telephone point. Radiator. Doors to study, kitchen diner, and lounge.
Study (2.97m x 2.26m (9'8" x 7'4"))
Double glazed window to front. Laminate wood flooring. Radiator.
Cloakroom
White Low level flush W.C. Wash hand basin with vanity unit below. Tiled splash back, extractor and tiled flooring. Radiator.
Lounge (7.12m x 4.03m (23'4" x 13'2"))
Spacious Lounge, with double glazed boxed window to front, with double glazed window to side. Feature fireplace with living flame gas fire and two radiators. Laminate wood flooring and double doors to:
Dining Room (4.03m x 2.90m (13'2" x 9'6"))
Double glazed French doors and double glazed windows to rear garden. Laminate wood flooring. Radiator. Door to:
Kitchen/Breakfast Room (4.92m max x 4.88m max (16'1" max x 16'0" max ))
Range of wall and base units with granite work surface over. Double glazed French doors to rear, double glazed windows to rear and side. Integrated dishwasher, stainless steel "Smeg" oven with 5 ring gas hob and extractor above. Stainless steel under top sink with mixer tap, integrated microwave and tiled flooring. Radiator
Utility Room (2.76m x 1.69m (9'0" x 5'6"))
Wall and base units, with work surface over. Extractor, washer/dryer unit, stainless steel one and a half bowl sink and drainer with mixer tap and tiled flooring. Water softener.
Landing
Loft access, airing cupboard housing "Megaflow" water heating cylinder. Doors to:
Master Bedroom (6.13m max x 4.03m (20'1" max x 13'2"))
Double glazed window to front, built in storage. Radiator. Door to:
En-Suite (2.84m x 1.38m (9'3" x 4'6"))
Double glazed frosted window to side. Fully tiled shower cubicle, wash hand basin with mixer tap and vanity unit below. W.C with concealed cistern. Part tiled walls, chrome heated towel rail and tiled flooring. Underfloor heating.
Bedroom 2 (4.06m x 3.68m max (13'3" x 12'0" max))
Double glazed window to rear. Radiator.
Family Bathroom (3.15 x 2.24m (10'4" x 7'4" ))
Obscure double glazed window to rear. Fully tiled shower cubicle with shower. White bathroom suite comprised panel enclosed bath with mixer tap and shower hose attachment, wash hand basin with vanity unit below and W.C with economy flush. Part tiled walls, and tiled floor. Chrome heated towel rail.
Bedroom 3 (4.61m x 3.34m (15'1" x 10'11"))
Double glazed window to front. Radiator. TV Point.
Bedroom 4 (6.20m x 4.81m max (20'4" x 15'9" max))
Two double glazed windows to front and double glazed window to rear, Three radiators. Telephone point. Restricted head height in places.
En-Suite Shower Room (2.35m x 1.65m (7'8" x 5'4"))
Double glazed frosted 'Velux' window. Fully tiled shower cubicle with shower. White bathroom suite comprised WC with economy flush and hand wash basin with chrome mixer tap and vanity unit below. Chrome heated towel rail, part tiled walls and tiled floor. Underfloor heating.
Bedroom 5 (3.40m x 2.51m (11'1" x 8'2"))
Double glazed window to rear. Radiator.
Outside
Front Garden And Parking
Block paved driveway to garage with ample room for several cars. Frontage mainly laid to lawn with shrub borders and pathway to front door and gated side access to rear garden.
Rear Garden
Decking area immediately at the rear, with the main area laid to lawn. Shrub and tree borders and enclosed by fencing. External lighting, external power, and outside tap. Access way at side of property to front with space for bin storage. Garden shed at the other side, with through access to a further potting area and storage.
Double Garage (6.21m x 6.15m (20'4" x 20'2"))
Spacious double garage with power and light connected and space/plumbing for further white goods. Wall mounted gas boiler. Electric automatic up and over garage door. Double glazed window and door to garden.
Agents Note
There is a small service charge for the upkeep of the road and electric gate of £340 per year. This is paid to a management company, of which residents are co-directors.
Property info
For more information about this property, please contact
Oliver Minton, SG11 on +44 1920 352808 * (local rate)
Disclaimer
Property descriptions and related information displayed on this page, with the exclusion of Running Costs data, are marketing materials provided by Oliver Minton, and do not constitute property particulars. Please contact Oliver Minton for full details and further information. The Running Costs data displayed on this page are provided by PrimeLocation to give an indication of potential running costs based on various data sources. PrimeLocation does not warrant or accept any responsibility for the accuracy or completeness of the property descriptions, related information or Running Costs data provided here.










































.jpeg)

