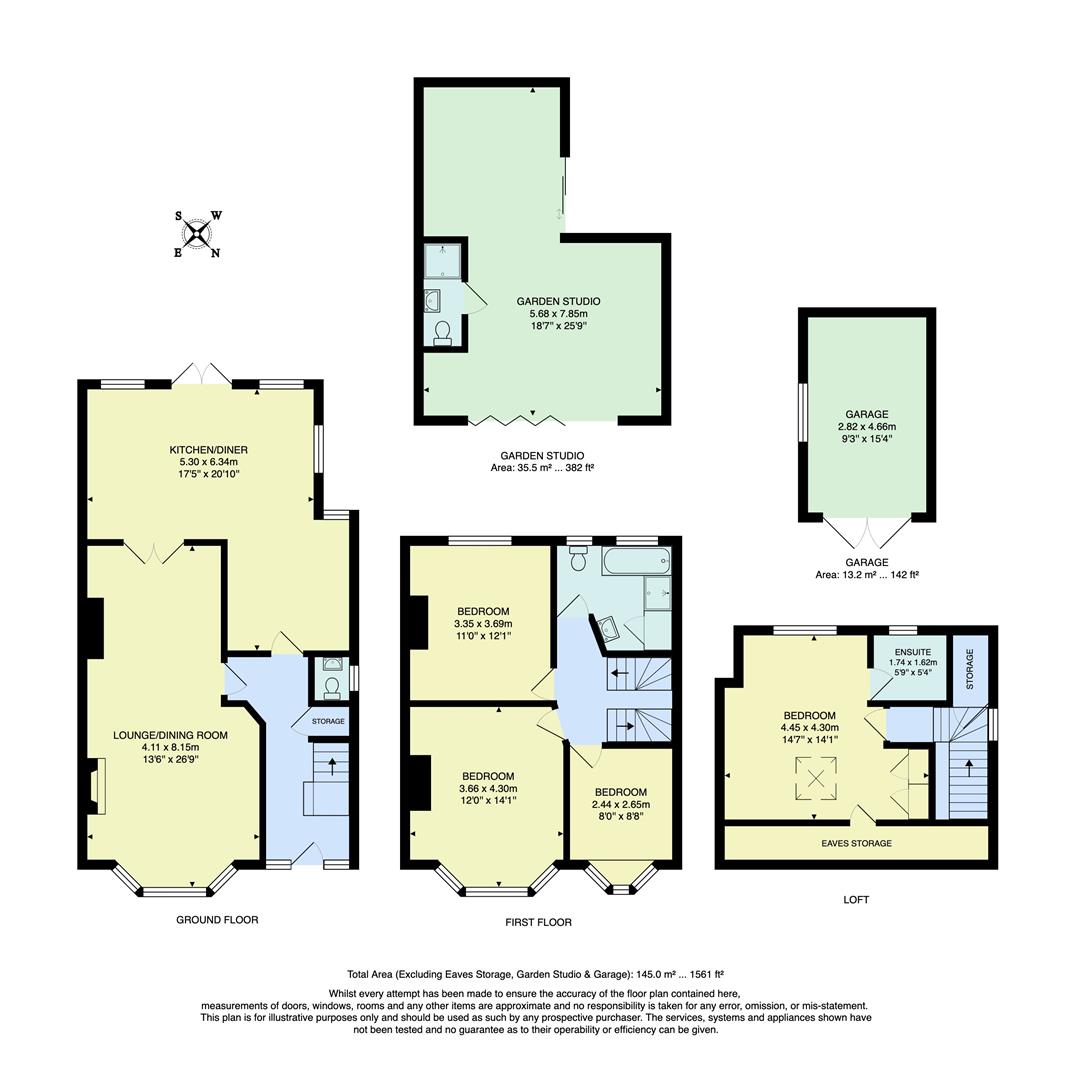End terrace house for sale in Nelson Road, London E4
* Calls to this number will be recorded for quality, compliance and training purposes.
Property features
- Four Bedroom House
- End of Terrace 1920's
- Short Walk to Highams Park Station
- Approx 1561 Square Foot
- Private Driveway and Garage
- Circa 110 Foot South West Facing Garden
- Downstairs WC
- Large Garden Studio (Approx 382 Square Foot)
- Quiet Cul De Sac
- Side Access
Property description
Positioned on a quiet cue de sac in a lovely part of Highams Park, this four-bedroom 1920s end of terrace has been lovingly updated with a balanced mix of contemporary touches and traditional features.
With over 1561 square foot of internal space and a 110 foot south-west facing garden with a large studio at the rear, it’s epically-sized. Other highlights include the downstairs WC, first floor bathroom, garage, private driveway, side access, dine-in kitchen, large reception room and converted loft with ensuite, not to mention the Highams Park location, which comes with access to fantastic amenities, excellent transport links and the ancient woodlands of Epping Forest.
If you lived here...
Beyond that convenient private driveway and charming porch, you’ll find a fantastically proportioned home, where every inch has been considered for the optimum layout. At the front you have the reception room, which is full of natural light thanks to large bay windows. There are traditional features throughout, such as the grand fire surround and wood burning stove. While the space already enjoys a grand scale, the internal double doors can be opened up to the kitchen, creating a vast open plan living environment. Even without that, there’s plenty of room in the kitchen for a dining table, and there’s also a breakfast bar, as well as the smart units, integrated appliances, glossy tiling and monochrome flooring.
This garden is a real show-stopper, particularly due to the large field at the rear - you’ll really appreciate the added seclusion. The sun trap patio will be a fantastic extension of your living area during warmer months, and the decked area at the rear will also be brilliantly handy. The 382 square foot garden studio could be used in countless ways - office, gym, den... The list goes on.
As well as the WC on the ground floor, you’ve got a family bathroom on the first floor and ensuite in the converted loft - the fittings are sleek and modern across all. The bedrooms are also smartly finished - three on the third floor and a master in the loft, where you’ll also find plenty of storage.
Drivers will be delighted with the garage, private driveway, but it’s incredibly easy to get around the area on foot. It’s a short walk to Highams Park station, where you can nip to Liverpool Street on the overground in around 25 minutes. Despite being so well connected to central London, the picturesque woodland and quaint amenities make Highams Park something of a hidden gem in the capital. As well as having a thriving food scene, the area is home to a vast amount of green space, including, of course, Highams Park itself. It’s also only a short hop to Walthamstow for even more top-class amenities, plus the handy interchange to London Underground’s Victoria line.
What else?
- Your new local is the grand Royal Oak. A great spot to enjoy delicious food in eye-pleasing surroundings, it's 15 minutes on foot too.
- Parents will be pleased to know you an abundance of good schools nearby - it’s one of the reasons why the area has become so popular.
- Ben sure to try out Kayra Bistro where portions are generous, service is friendly and the music is well-selected. Biba and Wren is also a great choice too.
Lounge / Dining Room (4.11 x 8.15 (13'5" x 26'8"))
Kitchen / Diner (5.30 x 6.34 (17'4" x 20'9"))
Bedroom (2.44 x 2.65 (8'0" x 8'8"))
Bedroom (3.66 x 4.30 (12'0" x 14'1"))
Bedroom (3.35 x 3.69 (10'11" x 12'1"))
Bedroom (4.45 x 4.30 (14'7" x 14'1"))
Ensuite (1.74 x 1.62 (5'8" x 5'3"))
Garage (2.82 x 4.66 (9'3" x 15'3"))
Garden Studio (5.68 x 7.85 (18'7" x 25'9"))
Garden (approx. 32.5m x 8.15m (approx. 106'7" x 26'8"))
A word from the owner...
We have loved every moment of living here and especially enjoyed the brilliant services for early years education. The area enjoys a great selection of shops and unrivalled connections into London.
Property info
For more information about this property, please contact
The Stow Brothers - Highams Park, E4 on +44 20 3641 0906 * (local rate)
Disclaimer
Property descriptions and related information displayed on this page, with the exclusion of Running Costs data, are marketing materials provided by The Stow Brothers - Highams Park, and do not constitute property particulars. Please contact The Stow Brothers - Highams Park for full details and further information. The Running Costs data displayed on this page are provided by PrimeLocation to give an indication of potential running costs based on various data sources. PrimeLocation does not warrant or accept any responsibility for the accuracy or completeness of the property descriptions, related information or Running Costs data provided here.









































.png)

