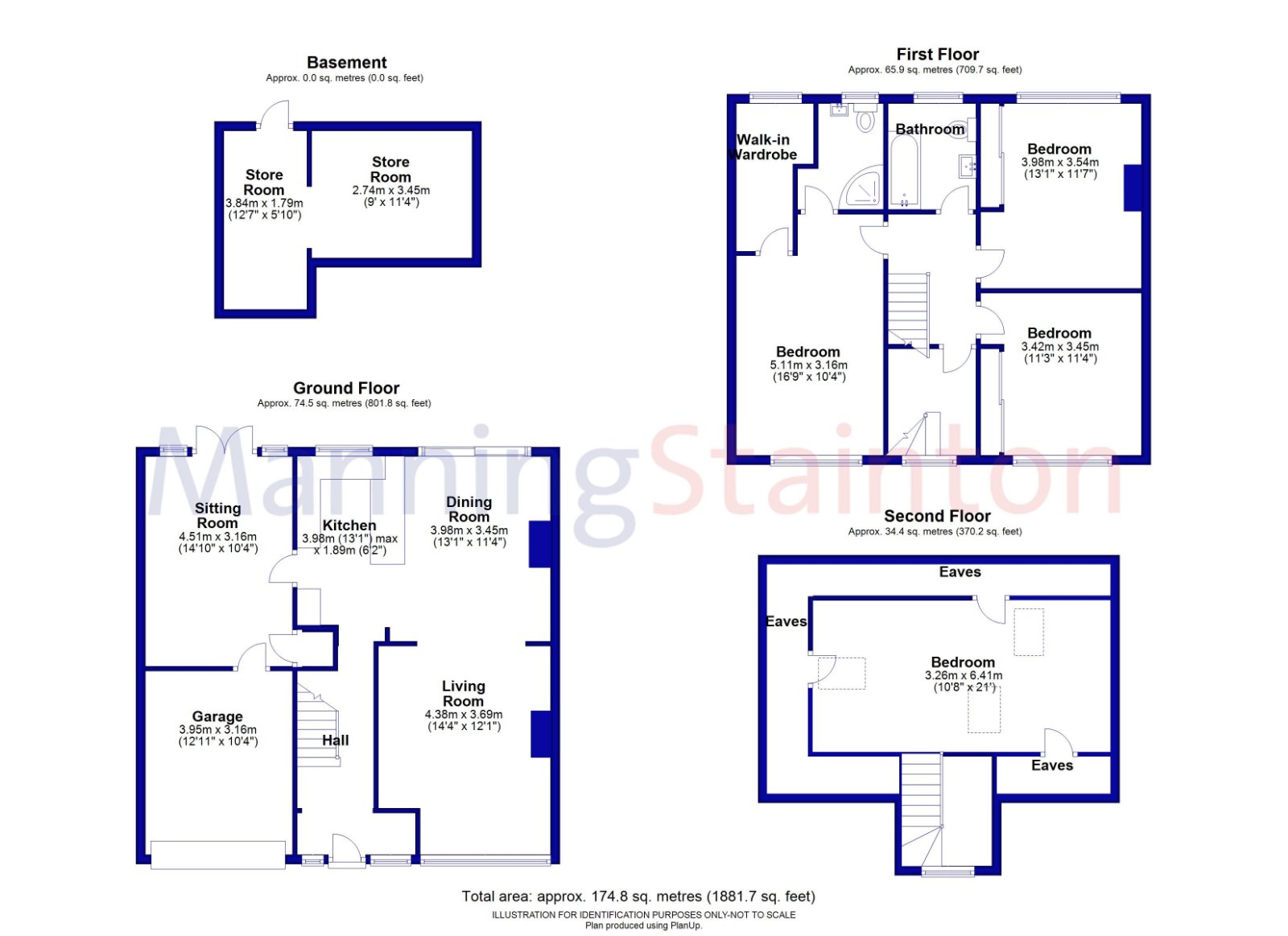Semi-detached house for sale in Brownberrie Walk, Horsforth, Leeds, West Yorkshire LS18
* Calls to this number will be recorded for quality, compliance and training purposes.
Property features
- Such a deceptive family home
- Over 3 floors, 4 double bedrooms
- Fantastic rear garden
- 2 reception rooms
- Open plan dining kitchen
- Master bedroom with ensuite
- Drive & garage
- EPC: D - Council Tax Band: D
Property description
Situated at the end of this extremely convenient cul de sac, within this highly regarded area of Horsforth minutes from the train station, is this very well presented double storey extended four bedroom semi detached residence. Also having the advantage of a particularly good size rear garden, this deceptive three storey family home absolutely must be viewed to fully appreciate the proportions.
The property which has PVCu double glazing and a gas central heating system, is accessed into the extended entrance hallway with solid wood flooring and stair case to the first floor with floor level inset lighting. To the front is the bay windowed lounge, a light & bright reception room with a cast iron wood burning stove recessed into the chimney breast and laminate flooring. To the rear is the open plan dining kitchen with a range of base & wall storage units, built in oven & hob, integrated dishwasher and fridge. Also to the rear is the extended family room, a versatile space with access to the garage, laminate flooring and PVCu double glazed French doors to the rear garden.
To the first floor is the extended master bedroom, a spacious double room with walk in wardrobe having a range of built in storage & shelving. The ensuite shower room has a three piece suite with separate steam shower cubicle, ceramic tiling and chrome heated towel rail. There are two further double bedrooms to the first floor, both with a range of built in wardrobes. The family bathroom has a three piece suite with bath & shower facilities, ceramic tiling, vanity mirror, chrome heated towel rail and ceiling inset spotlighting.
To the second floor is bedroom four, a really good size double room with three Velux windows and eaves storage.
Outside is a driveway to the front, leading to the single garage with mezzanine storage. To the rear, being a particular feature, is a fantastic enclosed lawned garden, a great space for the family and to entertain, with excellent decked terrace, paved patio and outdoor bar.
The property is within easy reach of local shopping facilities, Horsforth train station, local bars & restaurants, well regarded schools for all ages, and indeed additional transport links.
Property info
For more information about this property, please contact
Manning Stainton - Horsforth, LS18 on +44 113 482 9695 * (local rate)
Disclaimer
Property descriptions and related information displayed on this page, with the exclusion of Running Costs data, are marketing materials provided by Manning Stainton - Horsforth, and do not constitute property particulars. Please contact Manning Stainton - Horsforth for full details and further information. The Running Costs data displayed on this page are provided by PrimeLocation to give an indication of potential running costs based on various data sources. PrimeLocation does not warrant or accept any responsibility for the accuracy or completeness of the property descriptions, related information or Running Costs data provided here.




































.png)