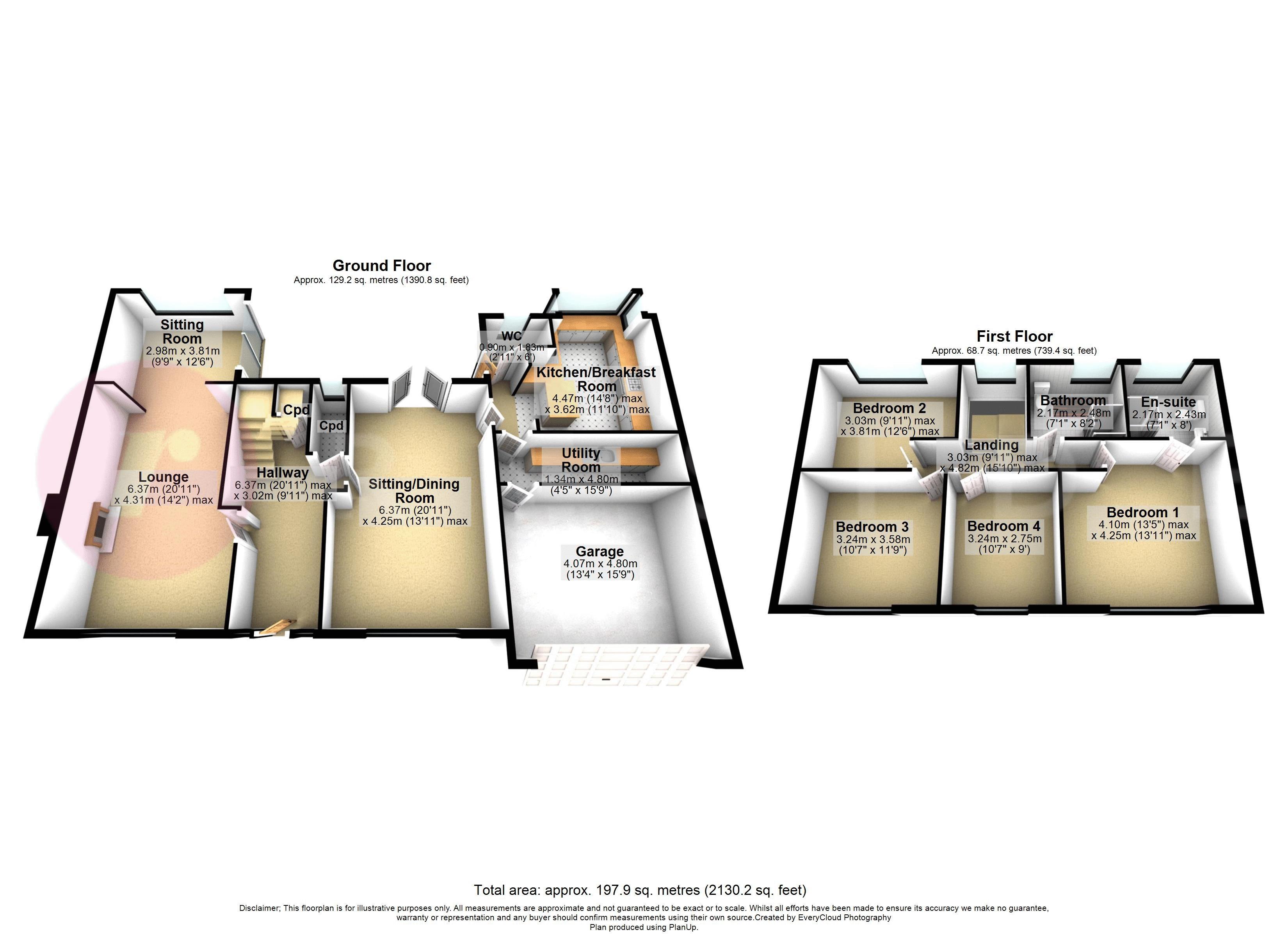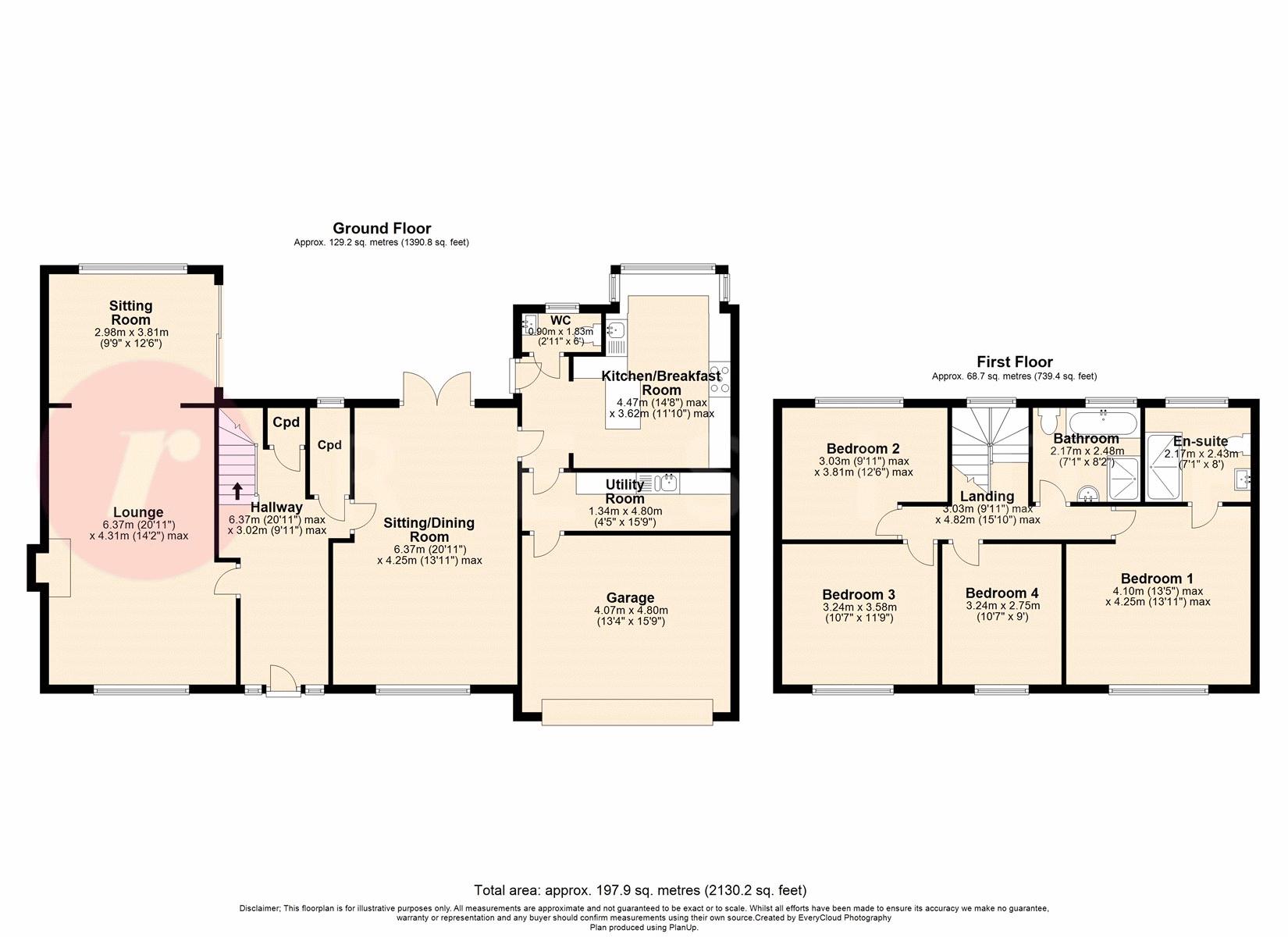Detached house for sale in Clay Lane, Norden, Rochdale OL11
* Calls to this number will be recorded for quality, compliance and training purposes.
Property features
- Detached Family Home
- Four Bedrooms
- Three Reception Rooms
- En-Suite & Family Bathroom
- Fabulous Kitchen / Breakfast Room
- Extensive South Facing Gardens
- Large Driveway & Garage
- Potential To Extend
- Highly Sought-After Location
- Over 2000sqft Of Living Accommodation
Property description
Nestled within walking distance of Norden village, this exceptional detached family home embodies elegance, luxury, and tranquillity. Boasting four generously proportioned bedrooms and three versatile reception rooms, this residence offers an unparalleled living experience for those seeking refined comfort and space with excellent potential to extend further if required.
Upon arrival, guests are greeted by a charming façade, hinting at the warmth and sophistication within. Step inside, where an inviting hallway sets the tone for the residence's grandeur. Discover a series of thoughtfully designed living spaces, bathed in natural light, and adorned with exquisite finishes throughout.
The heart of the home lies in its three reception rooms, each offering distinct opportunities for relaxation and entertainment. From the sitting room, perfect for intimate gatherings overlooking the rear garden, to the spacious lounge, ideal for cosy evenings by the fireplace, and the formal dining room, designed for memorable feasts with loved ones, every space exudes charm and functionality.
The gourmet kitchen presents a haven of culinary inspiration. Equipped with premium appliances, ample storage, and sleek countertops, this culinary oasis effortlessly combines style with functionality.
Retreat to the upper level, where four sumptuous bedrooms await, including a luxurious main suite complete with a private en-suite shower room and elegant fitted wardrobes. Each additional bedroom offers ample wardrobe space, and picturesque views of the surrounding gardens, ensuring utmost comfort and privacy for every member of the household.
Outside, the allure of this residence continues with its extensive south-facing gardens, where lush greenery and manicured lawns create a serene outdoor sanctuary. Whether hosting alfresco gatherings, indulging in leisurely strolls, or simply basking in the sunshine, this idyllic setting promises a lifestyle of relaxation and rejuvenation.
Located in the coveted community of Norden, residents enjoy proximity to top-rated schools, and a plethora of recreational amenities, ensuring a truly unmatched living experience.
Don't miss the opportunity to make this extraordinary residence your own. Schedule a viewing today and elevate your lifestyle!
Ground Floor
Entrance Hallway (20' 11'' x 9' 11'' (6.37m x 3.02m))
Stairs to the first floor with storage underneath
Lounge (20' 11'' x 14' 2'' (6.37m x 4.31m))
Large room with a feature fireplace and opening into the sitting room
Sitting Room (9' 9'' x 12' 6'' (2.98m x 3.81m))
A superb room overlooking the rear garden
Dining Room / Sitting Room (20' 11'' x 13' 11'' (6.37m x 4.25m))
Large, dual aspect room
Kitchen / Breakfast Room (14' 8'' x 11' 11'' (4.47m x 3.62m))
Incorporating a breakfast bar and fitted with a range of units and high-end integrated appliances
Utility Room (4' 5'' x 15' 9'' (1.34m x 4.8m))
Matching the kitchen units with a bow sink unit
Downstairs WC (2' 11'' x 6' 0'' (0.9m x 1.83m))
Modern two-piece suite comprising of a low level wc and wash hand basin with vanity unit
First Floor
Landing (9' 11'' x 15' 10'' (3.03m x 4.82m))
Bedroom One (13' 5'' x 13' 11'' (4.1m x 4.25m))
Double room with fitted wardrobes
En-Suite (7' 1'' x 8' 0'' (2.17m x 2.43m))
Three-piece suite comprising of a low level wc, wash hand basin with vanity unit and walk-in rainfall shower unit
Bedroom Two (9' 11'' x 12' 6'' (3.03m x 3.81m))
Double room with fitted wardrobes
Bedroom Three (10' 8'' x 11' 9'' (3.24m x 3.58m))
Double room with fitted wardrobes
Bedroom Four (10' 8'' x 9' 0'' (3.24m x 2.74m))
Double room
Bathroom (7' 1'' x 8' 2'' (2.17m x 2.48m))
Four-piece suite comprising of a low level wc, wash hand basin with vanity unit, bath and walk-in rainfall shower unit
Heating
The property benefits from having gas central heating and upvc double glazing throughout
External
The allure of this residence continues with its extensive south-facing gardens, where lush greenery and manicured lawns create a serene outdoor sanctuary. Whether hosting alfresco gatherings, indulging in leisurely strolls, or simply basking in the sunshine, this idyllic setting promises a lifestyle of relaxation and rejuvenation.
Additional Information
Tenure - Freehold
EPC Rating - C
Council Tax Band - G
Property info
For more information about this property, please contact
Reside, OL16 on +44 1706 408750 * (local rate)
Disclaimer
Property descriptions and related information displayed on this page, with the exclusion of Running Costs data, are marketing materials provided by Reside, and do not constitute property particulars. Please contact Reside for full details and further information. The Running Costs data displayed on this page are provided by PrimeLocation to give an indication of potential running costs based on various data sources. PrimeLocation does not warrant or accept any responsibility for the accuracy or completeness of the property descriptions, related information or Running Costs data provided here.









































.png)
