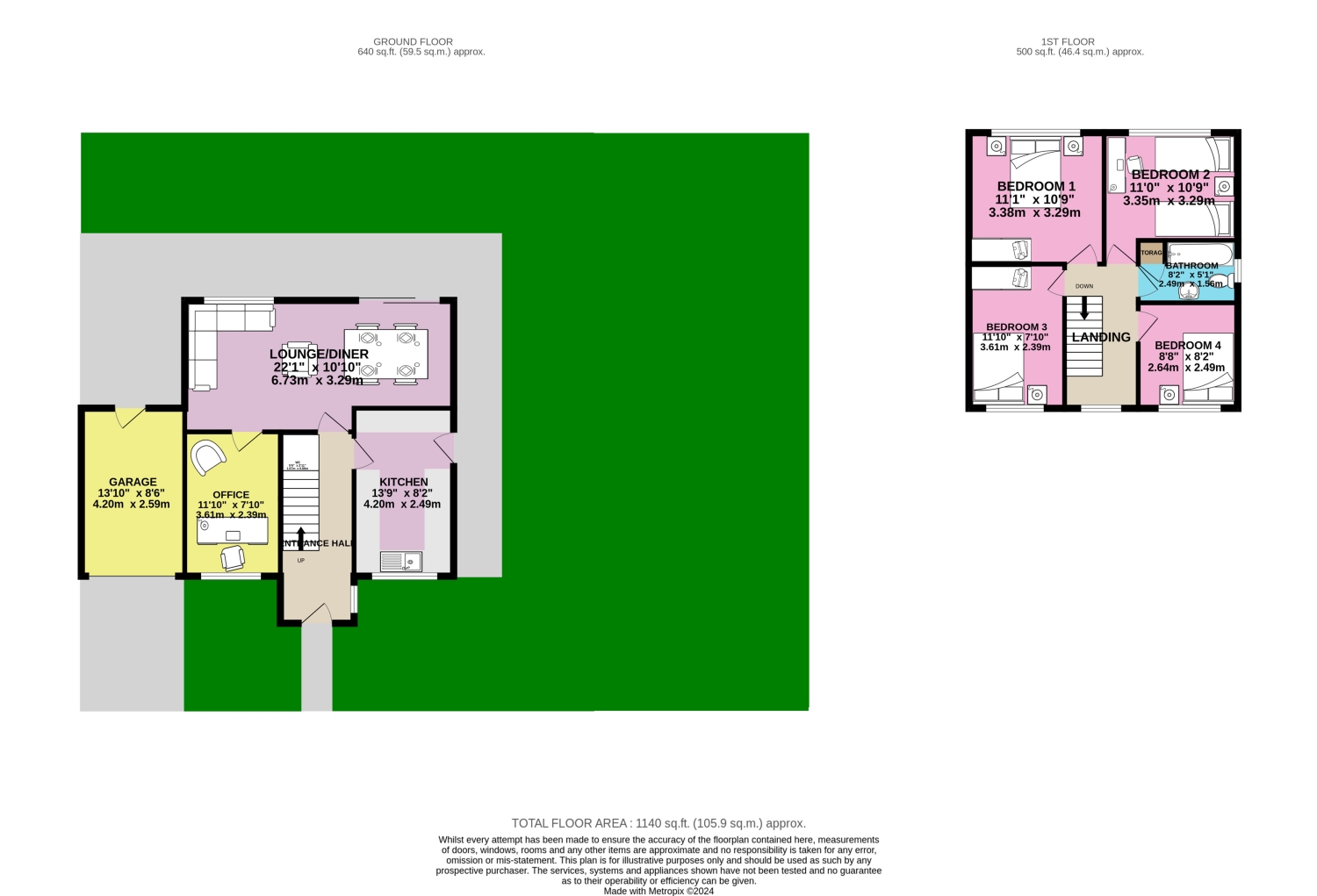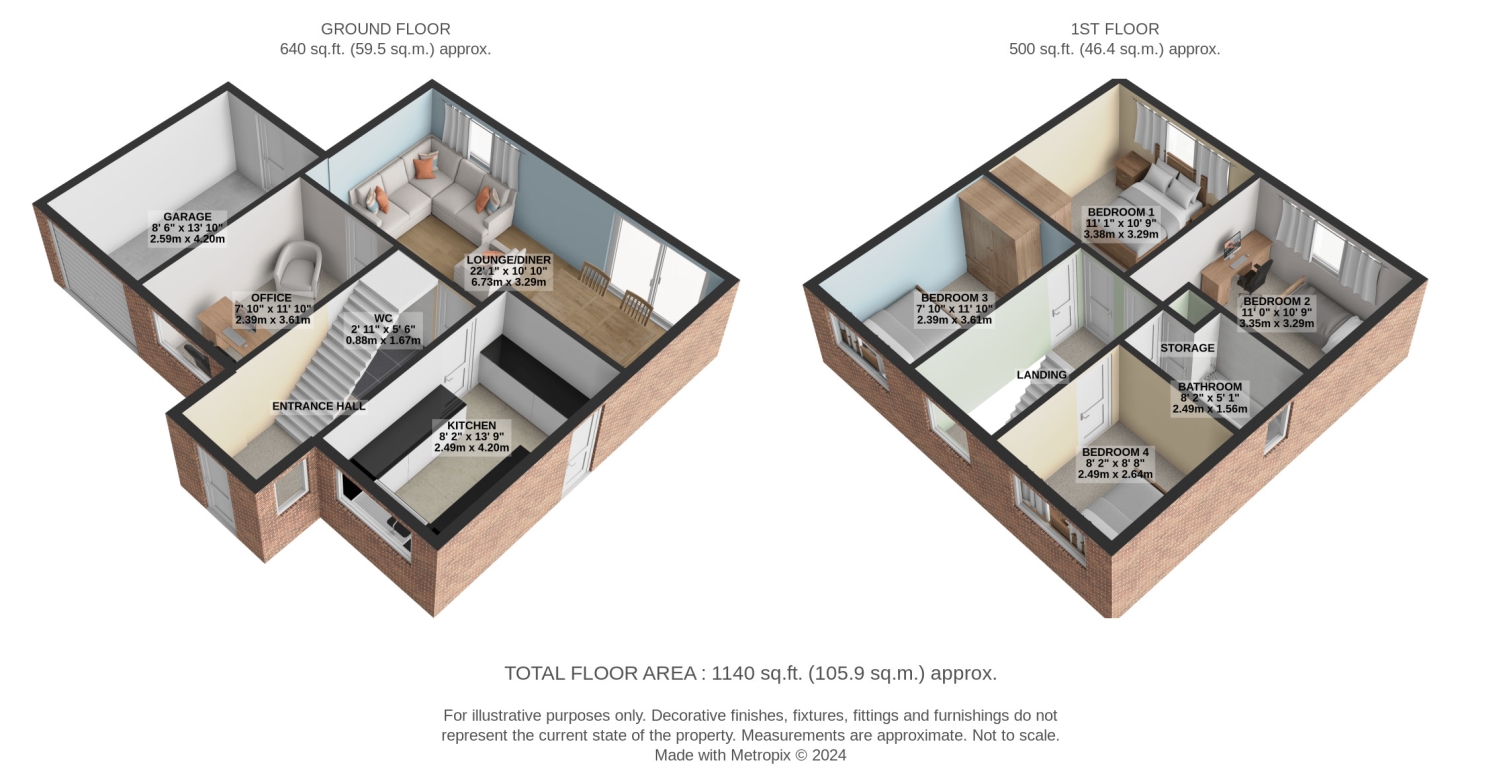Detached house for sale in Windmill Way, Kegworth, Derbyshire DE74
* Calls to this number will be recorded for quality, compliance and training purposes.
Property features
- Four-bedroom detached house on a large corner plot
- Convenient location in the heart of Kegworth
- Spacious driveway and single garage
- Versatile second reception room
- Perfect for family living and outdoor enjoyment
- Expansive corner plot
- Easy access to amenities and transport links
- Downstairs WC
Property description
Welcome to Windmill Way, where opportunity meets potential in this charming four-bedroom detached house nestled on a vast corner plot in the heart of Kegworth. Boasting a prime location and ample space, this property presents an exciting prospect for those seeking a family home with the added potential for expansion or development (subject to planning permission).
As you approach, the property greets you with a spacious driveway and a single garage to the left, offering ample parking space for multiple vehicles. Situated on an expansive corner plot, the property unfolds with boundless potential along the right and rear, promising a wealth of possibilities for future enhancements.
Step inside and be welcomed by the inviting entrance hall, leading to a generously sized hallway with access to a convenient downstairs WC. To the front right, the kitchen awaits, offering a pleasant view of the front garden and ample space for culinary endeavors.
The heart of the home lies in the lounge diner, stretching across the full width of the rear and offering panoramic views of the expansive rear garden. Adjacent is a versatile second reception room, currently serving as a home office, ideal for remote work or as a cozy retreat.
Venture upstairs to discover two small doubles to the front and two large doubles to the rear, providing comfortable accommodation for the whole family. The family bathroom features a practical three-piece white suite with a bathtub and overhead shower, accompanied by a handy storage cupboard for added convenience.
Outside, the garden wraps around the entire perimeter of the property, offering a vast expanse for outdoor enjoyment, perfect for children's playtime or alfresco dining on sunny days.
While the property may benefit from some modernization, its inherent charm and expansive layout provide an excellent canvas for transformation, making it an ideal choice for those looking to create their dream family home. With its enviable location, ample space, and promising potential, this property on Windmill Way presents a rare opportunity not to be missed.
Entrance Hall
With carpeted flooring, UPVC double-glazed window to the side, UPVC double-glazed door to the front, wall-mounted radiator and single pendant ceiling light.
Kitchen
With carpeted flooring, wall-mounted radiator, UPVC double-glazed window to the front and UPVC double-glazed door to the side, ceiling mounted light.
Lounge Diner
With carpeted flooring, UPVC double-glazed sliding doors to the rear, UPVC double-glazed windows to the rear, two wall-mounted radiators, two single pendant ceiling lights.
Office
With carpeted flooring, UPVC double glazed window to the front, wall-mounted radiator, single pendant ceiling light.
Bedroom 1
With carpeted flooring, wall-mounted radiator, UPVC double glazed window to rear and single pendant ceiling lights.
Bedroom 2
With carpeted flooring, UPVC double glazed window to rear, wall-mounted radiator and single pendant ceiling light.
Bedroom 3
With carpeted flooring, wall mounted radiator, UPVC double glazed window to front and single pendant ceiling light.
Bedroom 4
Carpeted flooring, UPVC double-glazed window to front, wall mounted radiator and single pendant ceiling light.
Bathroom
Vinyl flooring, UPVC double-glazed privacy window to side, ceiling spotlights. Three three-piece suite comprised of large bathtub with overhead shower, hand wash basin and corner WC.
Property info
For more information about this property, please contact
EweMove Sales & Lettings - Beeston, Long Eaton & Wollaton, NG10 on +44 115 774 8783 * (local rate)
Disclaimer
Property descriptions and related information displayed on this page, with the exclusion of Running Costs data, are marketing materials provided by EweMove Sales & Lettings - Beeston, Long Eaton & Wollaton, and do not constitute property particulars. Please contact EweMove Sales & Lettings - Beeston, Long Eaton & Wollaton for full details and further information. The Running Costs data displayed on this page are provided by PrimeLocation to give an indication of potential running costs based on various data sources. PrimeLocation does not warrant or accept any responsibility for the accuracy or completeness of the property descriptions, related information or Running Costs data provided here.



























.png)