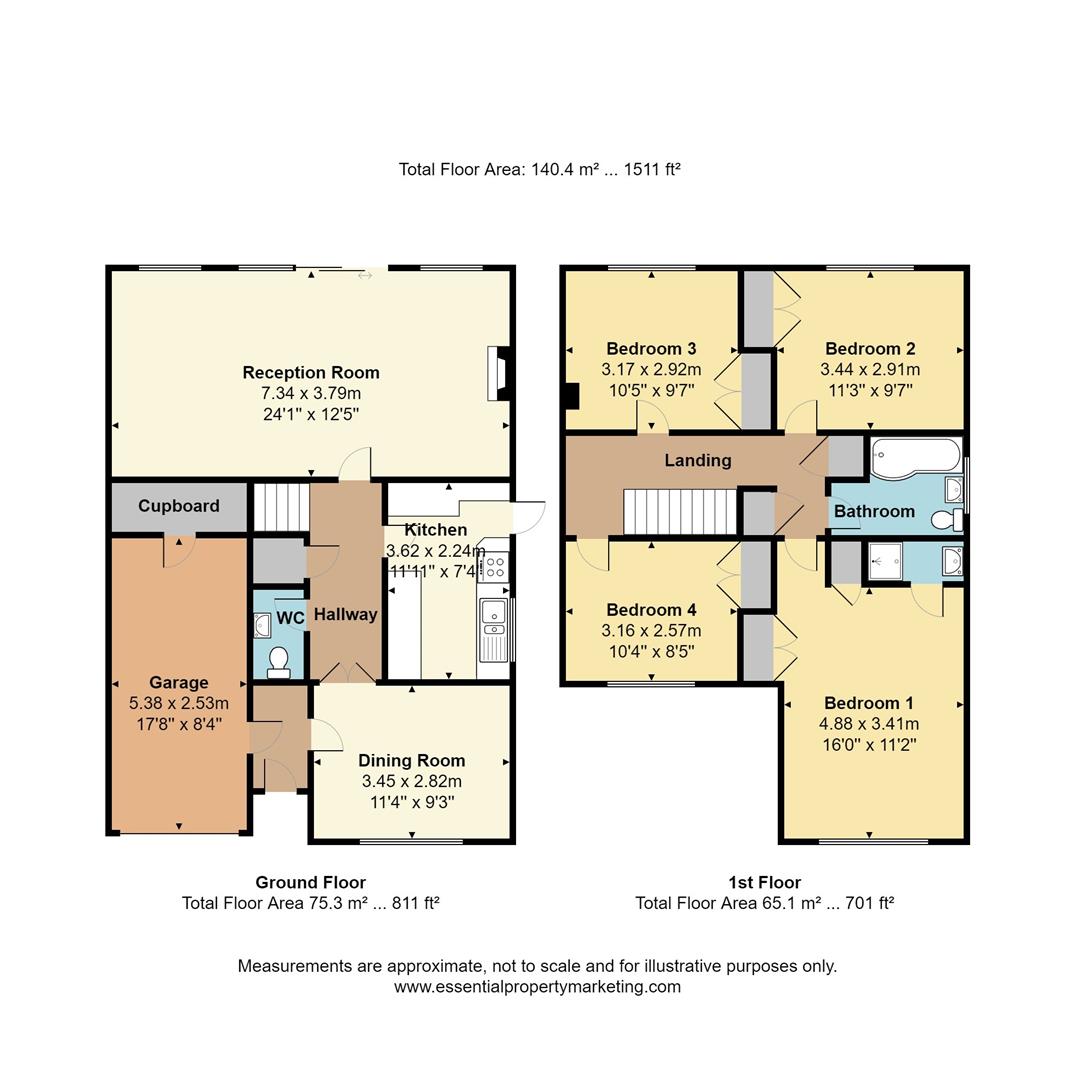Semi-detached house for sale in Sutherland Avenue, Biggin Hill, Westerham TN16
* Calls to this number will be recorded for quality, compliance and training purposes.
Property features
- Chain free
- Extended family home with scope to improve to taste
- Fully double glazed
- Quiet 'biggin hill top' locale
- Fabulous far-reaching westerly views
- Short walk to waitrose & tesco
- Easy access to library, pool & bus routes
- Main bedroom with shower room & three further bedrooms
- Landscaped, tiered garden
- Integral garage & driveway parking
Property description
Offered with the benefit of no onward chain - Enjoying delightful, far-reaching westerly views, this extended family-friendly semi is situated in a quiet road within the top part of Biggin Hill, conveniently located for the town's shops, amenities and bus routes, which are within only a few minutes' walk.
Internally, the property offers spacious and well-proportioned accommodation encompassing a main bedroom suite, three further bedrooms and versatile living space - to include a generous principal reception extending to over 24 feet - with exciting scope to update to taste.
Additional features include a landscaped, tiered rear garden, integral garage and driveway to the front accommodating 2/3 cars.
Overview:
• Entrance lobby with a door through to the garage with useful integral storage cupboard
• Well-proportioned reception presently used as a dining room - which would work well alternatively as a study or playroom - with sociable hatch through to the adjacent:
• Kitchen which has been thoughtfully fitted with a comprehensive range of oak wall and base cupboards and drawers, with laminate counters over, undercabinet lighting and tiled splashbacks. Integrated Belling double oven, Neff four ring gas hob with extractor over, Bosch dishwasher and twin undercounter fridges. Inset 1.5 bowl stainless steel sink with mixer tap and drainer. Attractive wall mounted plate/display rack, amtico type flooring and door opening out to the garden
• Spacious inner hallway - wide enough for a consul table should one wish - providing access to a convenient cloakroom with wall hung basin, WC and localised wall-tiling. Adjacent fitted cupboard, ideal for coats and shoes
• Generously sized principal reception extending to over 24 feet in length with sliding doors to the rear garden and focal fireplace to one end comprising a pine surround with decorative tiled slips and fitted Baxi Bermuda gas fire (and back boiler)
• Part-galleried first floor landing with hatched loft access, airing cupboard housing the hot water tank and an additional shelved storage cupboard, perfect for storing linens
location:
Biggin Hill town centre offers a range of convenient local shops, cafés and restaurants as well as a Waitrose, Tesco, library and 25m swimming pool. Local schools include Biggin Hill Primary School and Charles Darwin Secondary School. There are many additional highly regarded schools in the area both state and private. Chelsfield mainline station with trains to London Bridge, Waterloo East and Charing Cross is approximately 7.5 miles from Biggin Hill.
Services, outgoings & information:
Mains electricity, gas, water & drainage
Council Tax Band: E (Bromley)
EPC: D
Property info
For more information about this property, please contact
James Millard, TN16 on +44 1959 458367 * (local rate)
Disclaimer
Property descriptions and related information displayed on this page, with the exclusion of Running Costs data, are marketing materials provided by James Millard, and do not constitute property particulars. Please contact James Millard for full details and further information. The Running Costs data displayed on this page are provided by PrimeLocation to give an indication of potential running costs based on various data sources. PrimeLocation does not warrant or accept any responsibility for the accuracy or completeness of the property descriptions, related information or Running Costs data provided here.






























.png)
