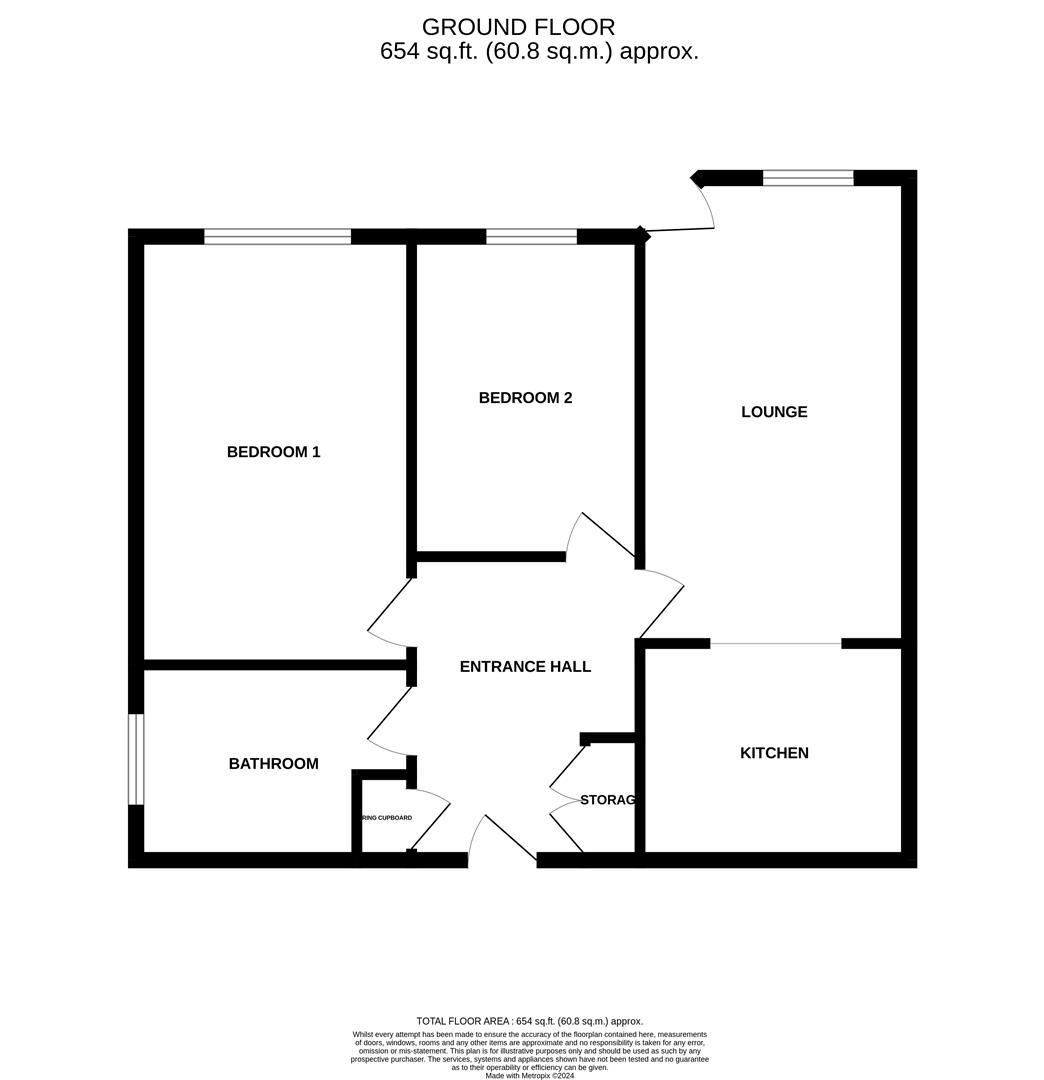Property for sale in Southend Road, Hockley SS5
* Calls to this number will be recorded for quality, compliance and training purposes.
Property features
- Two Double Bedrooms
- Ground Floor Apartment
- Exclusive over 55's Retirement Complex
- Own Private External Entrance
- Communal Lounge Area
- Manager on Site
Property description
**Guide Price £200,000 - £225,000**. Bear Estate Agents are thrilled to announce for sale this recently refurbished, ground floor two bedroom retirement property for the over 55's. Located on the ground floor and with its own external entrance also, you can move straight in!
Situated in the Village of Hockley, Nestled in a quiet turning with a moments walk to Hockley High Street is a property that benefits: Two large bedrooms, kitchen, separate lounge, main bathroom, spacious hallway with storage cupboards. Externally there is parking and communal areas. Call the team today to book your viewing.
Entrance Hall (3.61m x 2.54m (11'10" x 8'4"))
Double opening storage cupboard and airing cupboard.
Lounge (5.13m x 2.97m (16'10" x 9'9))
Double glazed entrance door to front aspect providing access to exterior, double glazed window to front aspect, electric storage radiators, coving to plastered ceiling and this is open plan into the kitchen.
Kitchen (2.97 x 2.41 (9'8" x 7'10"))
A range of eye and base level units incorporating roll top work surface with stainless sink drainer unit, integrated electric oven with electric hob and extractor fan above, space and plumbing for appliances, integrated fridge freezer, tiled splash backs and coving to plastered ceiling.
Bedroom One (4.75 x 3.05 (15'7" x 10'0"))
Double glazed window to front aspect, coving to ceiling edge and an electric storage radiator.
Bedroom Two (3.53 x 2.54 (11'6" x 8'3"))
Double glazed window to front aspect, coving to ceiling edge and an electric storage radiator.
Shower Room
Obscure double glazed window to side aspect, a three piece suite comprising of a tiled shower cubicle with thermostatic shower, pedestal wash hand basin, WC, part tiled walls and coving to ceiling edge.
Exterior
The apartments benefit from large established communal garden areas with outdoor seating. Allocated parking to the front and visitor parking. Mobility scooter charging areas.
Property info
For more information about this property, please contact
Bear Estate Agents, SS1 on +44 1702 787665 * (local rate)
Disclaimer
Property descriptions and related information displayed on this page, with the exclusion of Running Costs data, are marketing materials provided by Bear Estate Agents, and do not constitute property particulars. Please contact Bear Estate Agents for full details and further information. The Running Costs data displayed on this page are provided by PrimeLocation to give an indication of potential running costs based on various data sources. PrimeLocation does not warrant or accept any responsibility for the accuracy or completeness of the property descriptions, related information or Running Costs data provided here.





















.png)
