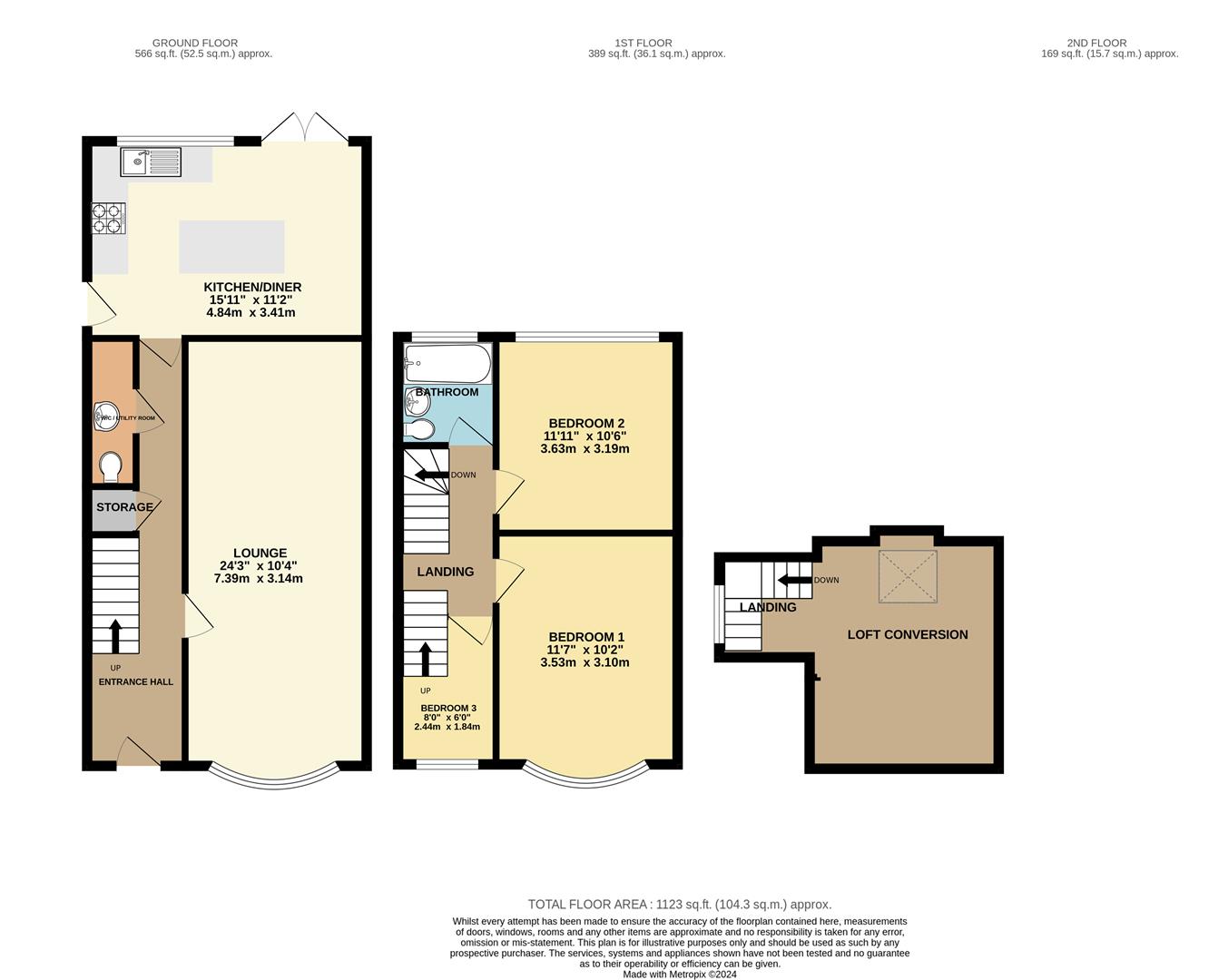End terrace house for sale in Cameron Avenue, Belgrave, Leicester LE4
* Calls to this number will be recorded for quality, compliance and training purposes.
Property features
- End Terraced
- Three Bedrooms
- Drive for Two Vehicle Parking
- Loft Conversation
- Through Lounge
- Kitchen/Diner
- Large Garden
- Belgrave
- Double Glazing
- Gas Central Heating
Property description
Modern 3-Bedroom Extended End-Terraced Property on Cameron Avenue, Belgrave.
As you approach, a paved driveway welcomes you, providing convenient parking space for two vehicles and granting easy access to the property and the rear garden.
Step inside to discover an inviting entrance hall, the ground floor boasts a spacious through lounge, seamlessly connecting to the extended kitchen/diner. Additionally, a convenient downstairs WC/utility enhances the practicality of the living space.
On the first floor, which houses three well-proportioned bedrooms and a well appointed bathroom. The third bedroom boasts a unique feature - stairs leading to a loft-converted room, adding versatility to the property's layout. Outside, the property offers a well presented garden, accessible via a metal gate from Payne Street, allowing for additional parking within the confines of the garden.
To arrange a viewing, please contact Seths Estate Agents at .
Entrance Hall
Tiled flooring, radiator, and stairs leading to the first floor. Providing access to all rooms on the ground floor, storage cupboard is located under the stairs and accessed from the entrance hall
Through Lounge (7.39 x 3.14 (24'2" x 10'3"))
Accessed from entrance hall via double doors, and open access from the kitchen/diner, carpeted flooring, radiator, and double-glazed bay window facing the front aspect.
Extended Kitchen/Diner (4.84 x 3.41 (15'10" x 11'2"))
Open plan access from the through lounge and the entrance hall, tiled flooring, partially tiled walls, and uPVC door leading to the garden. Double-glazed window facing the rear aspect, uPVC bi-fold doors leading to the garden, space for a fridge, base and eye level units, freestanding island, stainless steel sink, radiator, four ring gas burner with extractor over, integrated oven and microwave
W/C/ Utility Toom
Tiled flooring, tiled walls, standing radiator, double glazed window facing the side aspect, toilet, wash hand basin, plumbing and space for a washing machine.
First Floor
Landing
Carpeted flooring, double-glazed window facing the side aspect, providing access to all rooms on the first floor.
Bedroom 1 (3.53 x 3.10 (11'6" x 10'2"))
Carpeted flooring, radiator, double-glazed bay window facing the front aspect
Bedroom 2 (3.63 x 3.19 (11'10" x 10'5"))
Carpeted flooring, radiator, double-glazed window facing the rear aspect, gas-powered combination boiler.
Bedroom 3 (2.44 x 1.84 (8'0" x 6'0"))
Carpeted flooring, radiator, double glazed window facing the front aspect, stairs leading to the loft room.
Bathroom
Tiled flooring, tiled walls, toilet, wash hand basin, polyvinyl bathtub with mixer attachment, double-glazed window facing the rear aspect.
Second Floor
Landing
Carpeted flooring, double-glazed window facing the side aspect.
Loft Room (3.65 x 3.27 (11'11" x 10'8"))
Carpeted flooring, double-glazed Velux window facing the rear aspect.
Outside
As you approach, a paved driveway welcomes you, providing convenient parking space for two vehicles and granting easy access to the property and the rear garden, secluded by a brick-built perimeter. To the rear, the property features a generous-sized garden benefitting from the property being situated on a corner plot, The rear garden is also accessible with a car from Payne Street via a metal gate, secluded by a brick-built perimeter.
Freehold
Council Tax Band - A
Additional Information
Tenure: Freehold
EPC rating: Tbc
Council Tax Band: A
Council Tax Rate: £1,457.01
Mains Gas: Yes
Mains Electricity: Yes
Mains Water: Yes
Mains Drainage: Yes
Broadband availability: Fibre
Property info
For more information about this property, please contact
Seths Estate Agents, LE4 on +44 116 448 0137 * (local rate)
Disclaimer
Property descriptions and related information displayed on this page, with the exclusion of Running Costs data, are marketing materials provided by Seths Estate Agents, and do not constitute property particulars. Please contact Seths Estate Agents for full details and further information. The Running Costs data displayed on this page are provided by PrimeLocation to give an indication of potential running costs based on various data sources. PrimeLocation does not warrant or accept any responsibility for the accuracy or completeness of the property descriptions, related information or Running Costs data provided here.


























.png)
