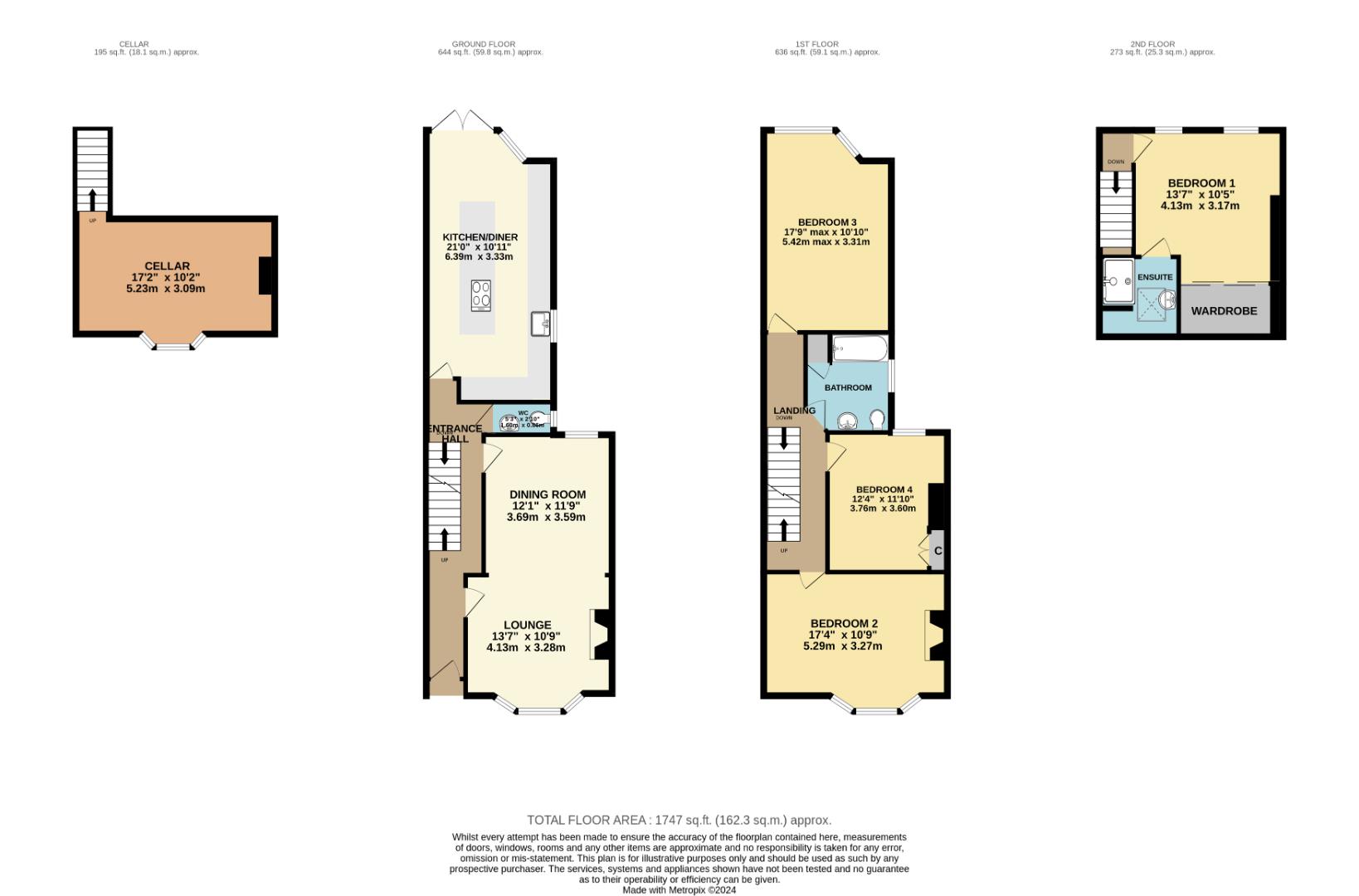Terraced house for sale in Birchfield Road, Abington, Northampton NN1
* Calls to this number will be recorded for quality, compliance and training purposes.
Property features
- Four Double Bedrooms
- Refitted Kitchen/Breakfast Room
- Requires Some Updating
- Lounge/Dining Room
- Downstairs Cloakroom
- En-Suite To 2nd Floor Bedroom
- Cellar
- Double Garage
- UPVC Double Glazing & Gas Radiator Heating
- Energy Rating: Tbc
Property description
Situated just a brief 10-minute stroll from both Abington Park and The Racecourse, this generously proportioned residence has undergone partial modernisation while presenting an opportunity for further enhancements. Offered with vacant possession, the property boasts an entrance hall adorned with original mosaic tiling, leading into a capacious open plan lounge and dining area. Additionally, it features a cloakroom, cellar, and a meticulously renovated kitchen/breakfast room equipped with integrated appliances. Ascending to the first floor unveils three ample double bedrooms alongside a family bathroom. Notably, there's an additional double bedroom boasting an en-suite bathroom and fitted wardrobes to the second floor. Outside, a secluded rear garden and a double garage provide ample outdoor space, complemented by the advantages of uPVC double glazing and gas radiator heating.
Ground Floor
Entrance Hall
Enter via double glazed door, original mosaic tiling to floor, stairs rising to first floor, door leading to cellar, doors to lounge/diner, cloakroom and kitchen/breakfast room.
Lounge (4.13 x 3.28 (13'6" x 10'9"))
Cast iron fireplace with feature surround, bay window with double glazed sash windows to front aspect, stripped and stained wood flooring, window to rear aspect.
Dining Area (3.69 x 3.59 (12'1" x 11'9"))
Window to rear aspect, open plan from lounge.
Cloakroom
Fitted with a two piece suite comprising low level W/C, wall mounted sink, obscured double glazed window to side aspect, tiled splash backs.
Kitchen/Breakfast Room (6.39 x 3.33 (20'11" x 10'11"))
Refitted to a high standard with a range of wall and base level units with work surfaces over, sink unit with mixer tap over, built-in electric double oven, island unit with fitted induction hob, ceiling mounted extractor hood over, built-in fridge/freezer, built-in separate freezer, built-in washing machine, under unit lighting, double glazed sash window to side aspect, French doors leading to rear garden, tiled flooring.
First Floor
Landing
Stairs rising to second floor, doors to all rooms.
Bedroom Two (5.29 x 3.27 (17'4" x 10'8"))
Bay window to front aspect, cast iron fireplace.
Bedroom Three (4.74 x 3.31 (15'6" x 10'10"))
Windows to rear aspect.
Bedroom Four (3.76 x 3.6 (12'4" x 11'9"))
Window to rear aspect.
Bathroom
Fitted with a three piece suite comprising low level W/C, vanity unit with inset sink, paneled bath with mixer tap shower over, airing cupboard, obscured window to side aspect.
Second Floor
Bedroom One (4.17 x 4.13 (13'8" x 13'6"))
Two windows to rear aspect, fitted built in double wardrobes, door to en-suite.
En-Suite
Refitted with a two piece suite comprising low level W/C, shower cubicle, tiled splash backs, tiled flooring, skylight window to front aspect.
Externally
Front Garden
Small courtyard garden enclosed by dwarf wall, path to front door.
Rear Garden
Laid to decking and lawn, enclosed by brick wall and timber fencing, door leading to double garage.
Agents Notes
Local Authority: West Northamptonshire
Council Tax Band: C
Property info
For more information about this property, please contact
Horts, NN1 on +44 1604 318010 * (local rate)
Disclaimer
Property descriptions and related information displayed on this page, with the exclusion of Running Costs data, are marketing materials provided by Horts, and do not constitute property particulars. Please contact Horts for full details and further information. The Running Costs data displayed on this page are provided by PrimeLocation to give an indication of potential running costs based on various data sources. PrimeLocation does not warrant or accept any responsibility for the accuracy or completeness of the property descriptions, related information or Running Costs data provided here.



























.png)


