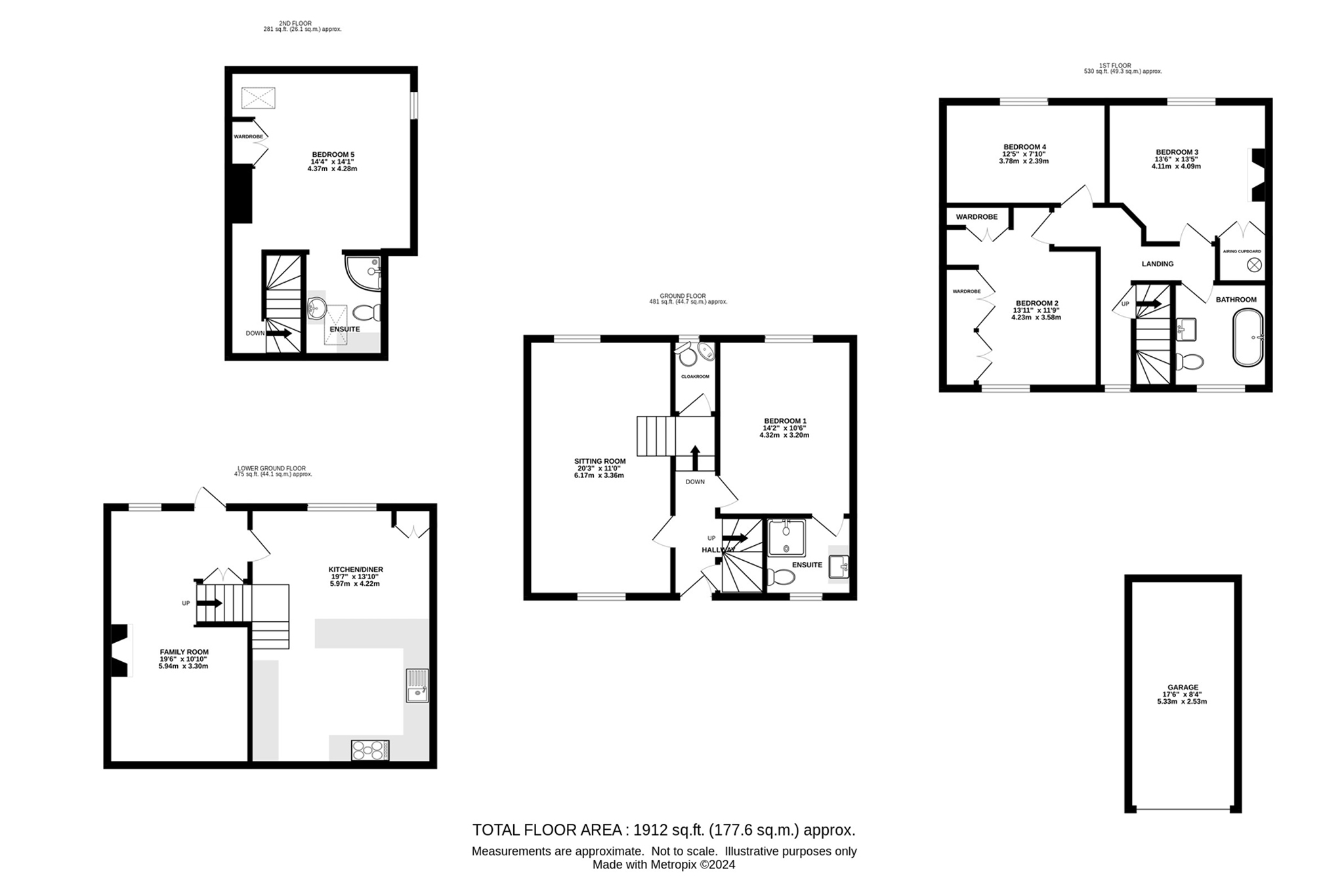End terrace house for sale in Bartholomew Terrace, Exeter EX4
* Calls to this number will be recorded for quality, compliance and training purposes.
Property features
- Historic Four Storey Town House
- Five Bedrooms with Two En-Suites
- Two Spacious Reception Rooms
- Large Kitchen Diner
- Family Bathroom
- Beautiful Private Walled Garden
- Detatched Garage
- City Centre Location
Property description
Located in a unique position within the very heart of Exeter City Centre, commanding unrivalled views towards the River Exe this stunning grade II listed 5 bedroom period home full is of historic charm and elegance. Bartholomew Terrace is an elegant row of period buildings, situated along the old City Wall. The property offers a beautiful marriage of period charm together with stylish modern décor. Accommodation includes five bedrooms, a sitting room, a family bathroom, two en-suites and a guest cloakroom. Stairs lead down to a stylish Kitchen/ diner and family room, from here doors open out onto the truly beautiful and surprisingly tranquil rear gardens, more befitting of a country residence than a city centre property. The property also comes with a detached garage a short walk away.
Approach The property has pedestrian access along Bartholomew Terrace with its rich array of iconic historic houses and magnificent flag stone paved path which runs along the ancient Roman wall of the city. Alternatively visitors can walk through the picturesque park on the corner of Bartholomew Street West and Bartholomew Street East. The property is easily recognisable on the corner of the terrace with its distinctive green door with 'All Hallows' emblazoned on the Black Georgian door surround.
Entrance hallway Entering into the hallway and the character of this property leaps out with its exposed brick wall and grand wooden beams.
Sitting room First off to the left is the magnificent sitting room with its exposed beams and broad floor boards and the beautiful Georgian window that over looks the rear garden.
Master bedroom Across the hallway is bedroom one with en-suite. A delightful room with white wooden wall panelling again boasting amazing views out across the garden. To the side the tastefully decorated en-suite has been fitted with a large shower cubicle, modern wall mounted W.C and hand basin sat upon a solid wooden vanity unit.
Staircase & cloakroom Heading down to the lower ground floor, on the turn of the stairs a discrete cloakroom has been added with a W.C and hand basin, which again displays the character wooden beams.
Family room Opening out from the stairs is the family room. This is another spacious reception room with an impressive brick fire place and a large window and door that opens out onto the rear garden beyond.
Kitchen / diner The kitchen diner is another impressive room though it is not for the lofty with its traditional beamed ceilings. A 'U' shaped kitchen to the rear has been fitted with wooden base units with in-frame doors and topped with a granite worktop and splash back. A large double Belfast sink has been inset under the counter. Provision has been made to allow for a 100cm range cooker to replace the existing 90cm range if so desired in the future. The peninsular island creates a delightful place to look over the kitchen table out to the garden.
Family bathroom Heading back up two floors to the first floor is the family bathroom. This is a beautifully presented room with a central free standing oval bath sitting in front of a tiled wall with wooden shelf above. Opposite is a matching W.C and basin set within a grey vanity unit and to the corner is a solid wooden storage unit.
Bedroom 3 Across the hallway is bedroom three which a generous double room characterised by its ornate fire place with white mantle and fire surround.
Bedroom 2 Up along a small flight of stairs is bedroom two, another spacious double room with ample built-in wardrobe space and commanding views that look down over the River Exe and the playing fields beyond.
Bedroom 4 Currently utilised as the office, bedroom four could easily accommodate a double bed and again has a magnificent sash window that takes in the views of the garden and across the park.
Bedroom 5 & en-suite Located up in the loft, bedroom five is spacious room if somewhat limited on head room. Opening off, the en-suite has naturally been finished to high standard with a corner shower cubicle, wall mounted W.C, and basin sat with-in a wooden vanity unit.
Garden The private rear walled garden is an absolute delight. Creepers climb along the old red stone walls and the garden has been beautifully planted amongst the tiered lawns. A canopy sits over the rear door, with two paved seating areas to the side of the herb garden with ornamental pond. A wooden shed provides useful outside storage.
Garage & parking The property comes with a single garage that is located in a small block behind no 27 Bartholomew Street West along with a parking permit available for the residence car park below Bartholomew Terrace.
Property info
For more information about this property, please contact
East of Exe Ltd, EX3 on +44 1392 976027 * (local rate)
Disclaimer
Property descriptions and related information displayed on this page, with the exclusion of Running Costs data, are marketing materials provided by East of Exe Ltd, and do not constitute property particulars. Please contact East of Exe Ltd for full details and further information. The Running Costs data displayed on this page are provided by PrimeLocation to give an indication of potential running costs based on various data sources. PrimeLocation does not warrant or accept any responsibility for the accuracy or completeness of the property descriptions, related information or Running Costs data provided here.
































.png)