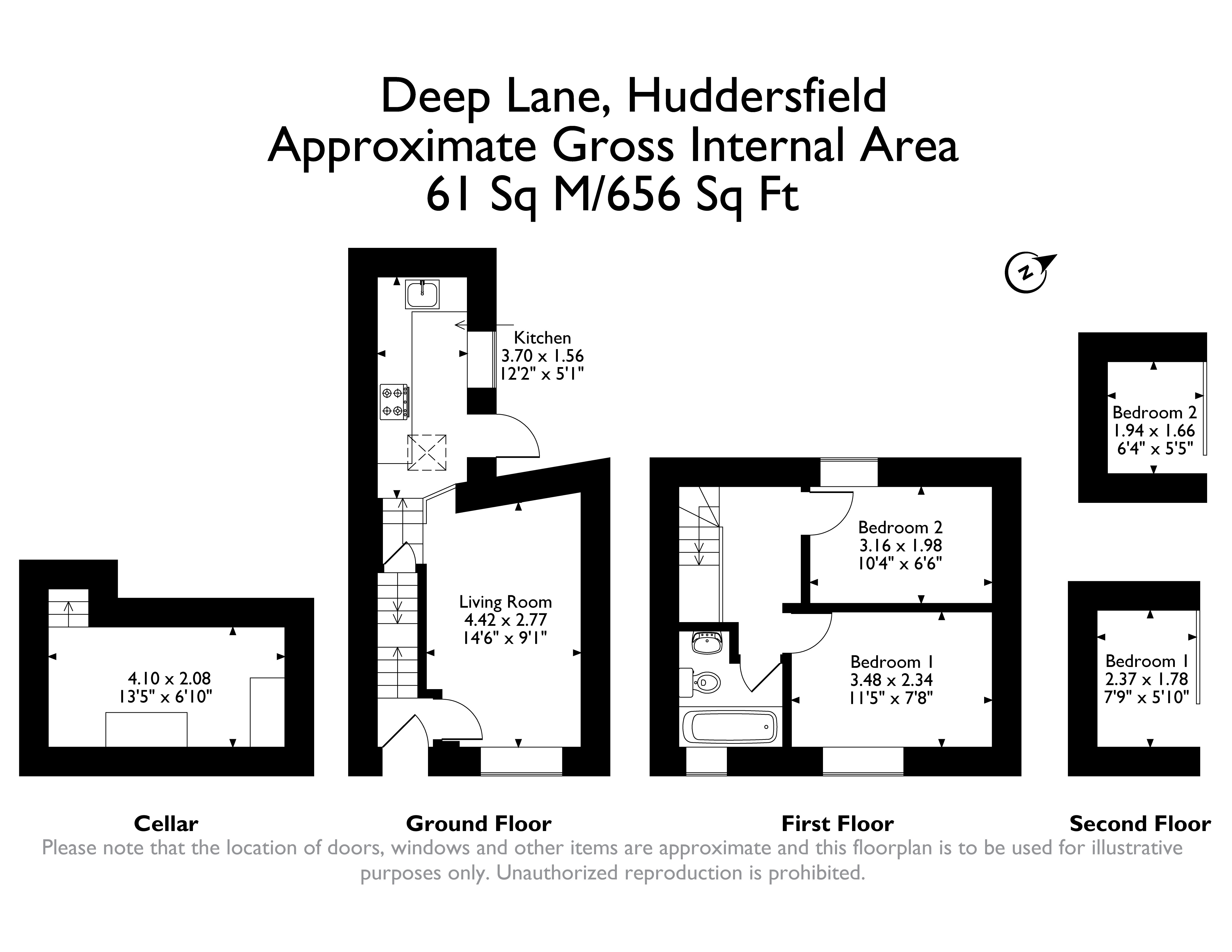End terrace house for sale in Deep Lane, Huddersfield, West Yorkshire HD4
* Calls to this number will be recorded for quality, compliance and training purposes.
Property features
- No chain
- Renovated throughout
- Great commuter links
- Ideal for first time buyers/downsizers & investors
- Modern kitchen installation
- Modern bathroom
Property description
Overview
No chain. Recently renovated to a high standard and ready to move straight in. Ideal for first time buyers, downsizers and investors alike.
Council tax band: Not Required
Location
Situated just off Manchester Road on the outskirts of Huddersfield, this home benefits from great public transportation links and amenities. There are a number of shops and restaurants nearby, with plenty more accessible via Huddersfield Town Centre, which is only a short seven minute commute away. The property also enjoys some lovely local countryside walks along the river Colne should you have a dog or like to live an active lifestyle.
Exterior
Front
Very low maintenance, with decorative stone and a block paved entrance. On street parking available.
Rear
Low maintenance. A small courtyard, with space for some garden furniture.
Interior - Ground Floor
Living Room
The space can accommodate a selection of furniture layouts, as required. The room also features, upgraded solid Oak doors, high ceilings and premium quality tiled flooring. Central Heated radiator, Double Glazed windows to the front aspect.
Kitchen
A brand new and modern kitchen installation, complete with high ceilings, premium quality splash-back tiling and a large Double Glazed skylight. The kitchen is of a compact design but still enjoys a good storage capacity. Features include: Premium tiled flooring to match the living room, a fitted electric oven, four ceramic (electric) hobs and an extractor fan, there is also space for a freestanding washing machine and a fridge freezer. Double Glazed windows and a Double Glazed UPVC exterior door to the side aspect.
Porch
A brand new UPVC exterior door to the front aspect and space for shoe/coat storage and premium quality to the floors and wall.
Interior - First Floor
Bedroom One
Large enough for a double bed and some associated furniture, as preferred. The high ceilings offer a nice feature, as does the elevated floor, which can be used for added storage, a gaming/play area for a child or possibly as a working space. Central Heated radiator and Double Glazed windows to the front elevation.
Bathroom
Premium quality tiling to the floor and walls. Features include: A w/c, a wash basin with and a bathtub with a standing shower comprising of a ‘rain fall’ type shower head and secondary handheld option. Central Heated towel rack and a ‘frosted’ Double Glazed window to the front elevation. Extractor fan.
Bedroom Two
Just about large enough for a double bed and some associated furniture, but will be more spacious as a single. The high ceilings offer a nice feature, as does the elevated floor, which can be used for added storage, a gaming/play area for a child or possibly as a working space. Central Heated radiator and Double Glazed windows to the rear elevation.
Unique Reference Number
Lclg
Disclaimer
Every attempt has been made to ensure accuracy, however these property particulars are approximate and for illustrative purposes only. They have been prepared in good faith and they are not intended to constitute part of an offer of contract. We have not carried out a structural survey and the services, appliances and specific fittings have not been tested. All photographs, measurements, floor plans and distances referred to are given as a guide only and should not be relied upon for the purchase of any fixture or fittings. Lease details, service charges and ground rent (where applicable) are given as a guide only and should be checked prior to agreeing a sale.
Property info
For more information about this property, please contact
Keller Williams, Energise, LS16 on +44 113 427 8504 * (local rate)
Disclaimer
Property descriptions and related information displayed on this page, with the exclusion of Running Costs data, are marketing materials provided by Keller Williams, Energise, and do not constitute property particulars. Please contact Keller Williams, Energise for full details and further information. The Running Costs data displayed on this page are provided by PrimeLocation to give an indication of potential running costs based on various data sources. PrimeLocation does not warrant or accept any responsibility for the accuracy or completeness of the property descriptions, related information or Running Costs data provided here.





















.png)
