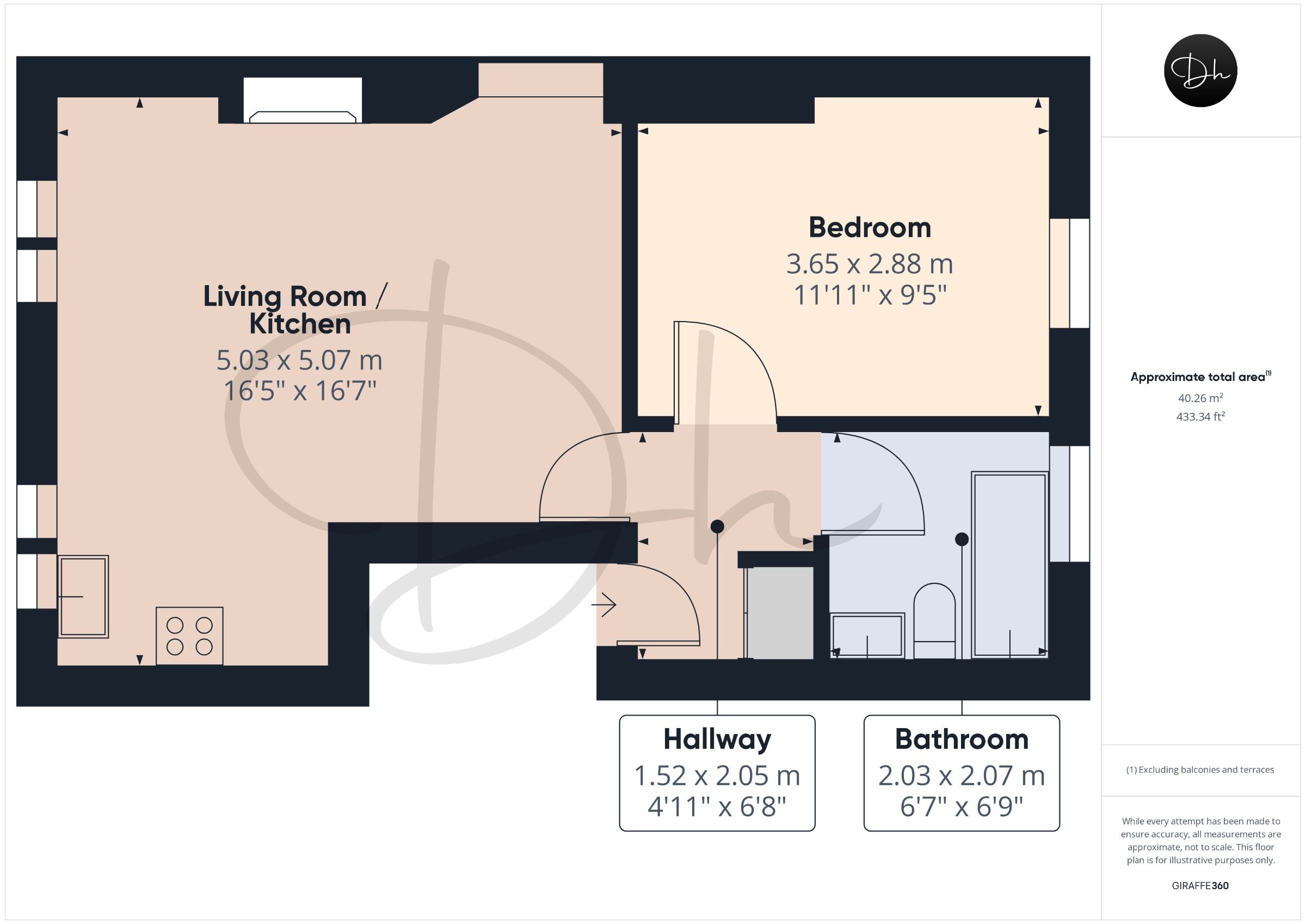Flat for sale in Ambrook House, Rousdown Road, Chelston, Torquay TQ2
* Calls to this number will be recorded for quality, compliance and training purposes.
Property features
- Guide: £145,000 to £150,000
- Allocated Off-road Parking
- Contemporary Charm with Scenic Views
- Spacious Rooms with High Ceilings
- Close Proximity to Torquay's Picturesque Seafront
- Nearby Torquay Train Station for National Connections
- Recently Installed Loft/roof Insulation
- Well-maintained Communal Gardens
Property description
Description
Presenting a delightful one-bedroom first-floor apartment situated on the top floor in the sought-after area of Chelston, Torquay. This contemporary property seamlessly blends charm with modernity, offering spacious rooms, high ceilings, and elegant double-glazed windows. Enjoy scenic views, especially from the bedroom, which provides a view of Torre Abbey and a glimpse of the sea. Additionally, the apartment has an allocated parking space for your convenience.
Benefiting from its prime location in Chelston, residents have easy access to local amenities on Old Mill Road and Torquay's picturesque seafront. Torquay Train Station is also conveniently nearby, providing excellent national connections. The vendors have recently installed loft/roof insulation, enhancing energy efficiency and comfort.
Council Tax Band: A (Torbay Council)
Tenure: Share of Freehold (962 years)
Service Charge: £130 per month
There are 999 years remaining from the 24th of June 1987.
Maintenance/service charge includes buildings insurance.
Restrictions: Pets are allowed but the property cannot be let or holiday let.
Entrance
There is a communal entrance area at the front of the property with an original decorative wooden door. There is an inviting common hallway beyond the lobby, which is embellished with a decorative coved ceiling and carpet flooring. There is a flight of stairs leading to the apartment. The apartment's entrance hall has carpet flooring as well as a convenient internal storage cupboard housing the boiler.
Living Room/Diner
Accessible from the hallway, a door leads into the open plan living room/diner and kitchen. The spaces are tastefully presented with a half-height partition wall that divides the spaces. Two double-glazed windows illuminate the area with natural light. The focal point of the living room is a recently installed feature gas fireplace with a contrasting wood surround, adding warmth and character. With ample space, the living room accommodates a dining table and features an intercom mounted on the wall.
Kitchen
A variety of wood wall and base units are topped with worktops and complemented by a tiled splashback. It boasts integrated appliances including a fridge/freezer, washing machine, and a worktop hob with an extractor hood above. A stainless steel sink and drainer are positioned beneath the double-glazed window. Additionally, the vendors have indicated that the "Kenwood Premium Stainless Steel Convection Oven" can be included in the sale.
Bedroom One
There is a spacious double bedroom in the apartment that comfortably accommodates all of the essential bedroom furnishings. There is carpet flooring in the room and a double glazed window that overlooks Torre Abbey with a glimpse of the sea in the distance.
Bathroom
The bathroom features a contemporary three-piece suite with tiled walls and flooring, including a matching tiled bathtub with a shower overhead as well as a pedestal wash basin and a toilet. Additionally, the bathroom includes a wall-mounted heated towel rail, an obscured double-glazed window, and a loft hatch in the ceiling.
Outside
Outside the property, there is an allocated parking space, as well as well-maintained communal gardens.
Property info
For more information about this property, please contact
Daniel Hobbin Estate Agents, TQ1 on +44 1803 268118 * (local rate)
Disclaimer
Property descriptions and related information displayed on this page, with the exclusion of Running Costs data, are marketing materials provided by Daniel Hobbin Estate Agents, and do not constitute property particulars. Please contact Daniel Hobbin Estate Agents for full details and further information. The Running Costs data displayed on this page are provided by PrimeLocation to give an indication of potential running costs based on various data sources. PrimeLocation does not warrant or accept any responsibility for the accuracy or completeness of the property descriptions, related information or Running Costs data provided here.





























.png)

