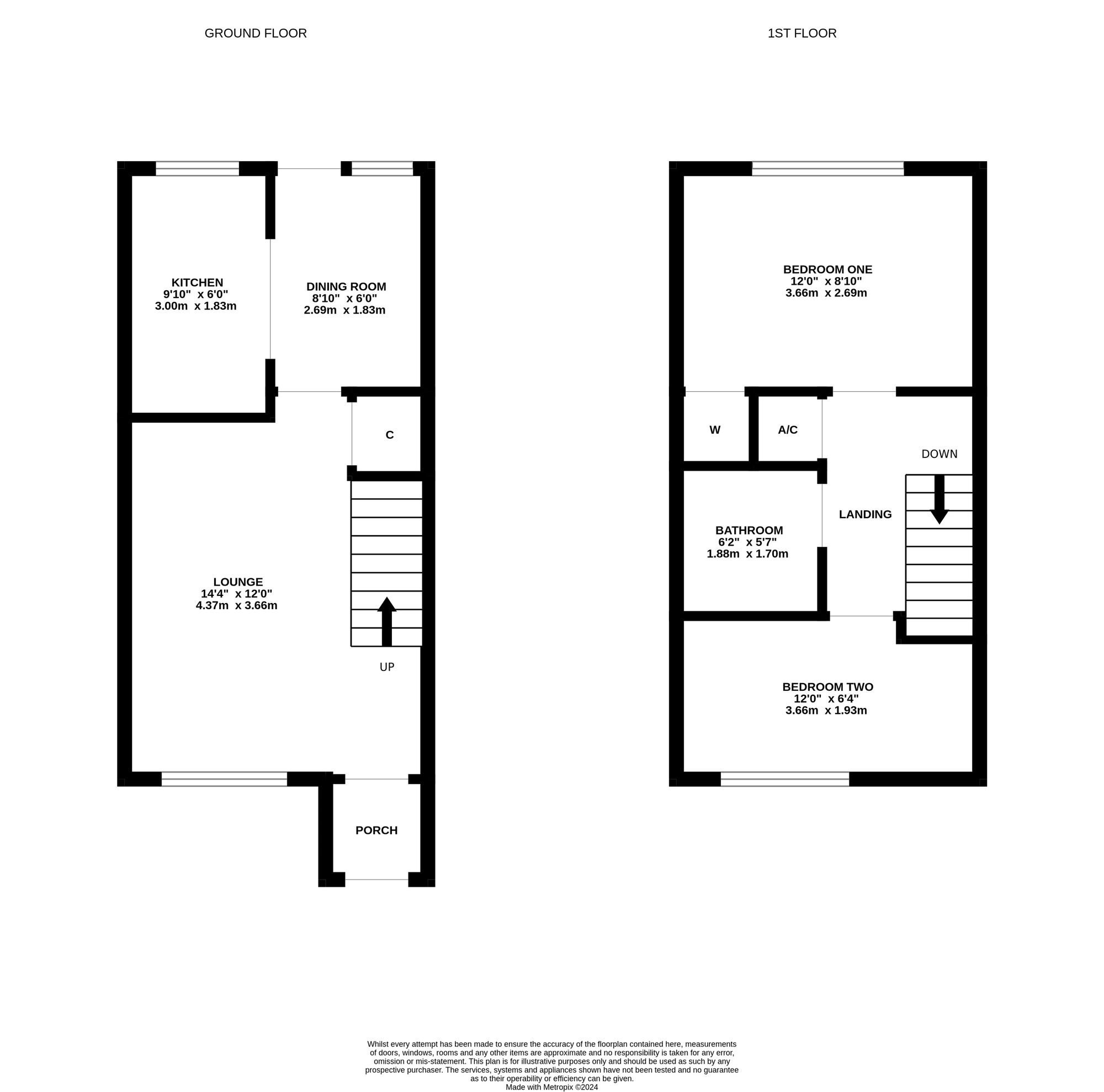Terraced house for sale in Kensington Fields, Dibden Purlieu SO45
* Calls to this number will be recorded for quality, compliance and training purposes.
Property features
- Appealing mid-terrace home
- Highly favoured courtyard position
- Walking distance of local schools
- Two bedrooms and updated bathroom
- Lounge and open-plan kitchen/dining room
- Low-maintenance, enclosed rear garden
- Two allocated parking spaces
- No forward chain
Property description
This appealing mid-terrace home is set within a highly favoured courtyard position and benefits from being walking distance of local schools. The accommodation comprises two bedrooms, an updated bathroom, a lounge, and an open-plan kitchen/dining room. The low-maintenance enclosed rear garden provides a pleasant outside area, while two allocated parking spaces offer convenience. Further features include UPVC double glazed and radiator heating from a gas boiler. Sold with no forward chain, this property presents a fantastic opportunity for a wide variety of buyers who are seeking a well-presented residence in a desirable location.
EPC Rating: D
Location
This property is positioned in a requested cul-de-sac within the established residential area of Dibden Purlieu which is just a short distance from The New Forest National Park. Nearby local amenities include Applemore College and recreation centre, Noadswood/Orchard Schools, Dibden Golf Course and Tesco superstore. Both Dibden Purlieu and Hythe villages are also within easy reach and each have a variety of further amenities including local shops, bars and restaurants as well as bus links to other surrounding areas. There are beaches nearby at Calshot Activity Centre and Lepe Country Park which mean a wide variety of inside and outside interests can be enjoyed.
Porch
UPVC double glazed door to front. Timber effect laminate floor. Inner door to lounge.
Lounge
Large window to front. Built-in cupboard under stairs. Timber effect laminate flooring. Door to dining area.
Open-Plan Kitchen & Dining Room
The kitchen area has a range of cupboards and drawers fitted. Granite effect work surfaces with an inset sink, mixer tap and tiled splash backs. Space for appliances including an electric cooker, dishwasher and tall fridge/freezer. Wall-mounted gas-fired boiler. Window to rear overlooks the garden from the sink. The dining area has space for table and chairs with a UPVC double glazed door and window to rear.
First Floor Landing
Built-in airing cupboard housing hot water tank. Access to loft. Timber effect laminate floor. Doors to first floor rooms.
Bedroom One
Built-in wardrobe. Timber effect laminate floor. Window to rear.
Bedroom Two
A full-width room with a window to front.
Bathroom
Updated white suite comprises a bath with shower, a pedestal hand basin and a WC. Tiling to walls. Extractor fan.
Front Garden
Benefiting from an area of lawn with a selection of shrubs. A paved pathway leads to the front door.
Rear Garden
Low-maintenance rear garden which is mostly laid to shingle and has a paved pathway through the garden. Two timber storage sheds both have power connected. One of these sheds has plumbing for a washing machine and also space for a tumble dryer. A timber gate provides rear access.
Parking - Allocated Parking
Two parking spaces are located within a courtyard to the front of the property.
Property info
For more information about this property, please contact
Anthony James Properties, SO45 on +44 23 8020 0219 * (local rate)
Disclaimer
Property descriptions and related information displayed on this page, with the exclusion of Running Costs data, are marketing materials provided by Anthony James Properties, and do not constitute property particulars. Please contact Anthony James Properties for full details and further information. The Running Costs data displayed on this page are provided by PrimeLocation to give an indication of potential running costs based on various data sources. PrimeLocation does not warrant or accept any responsibility for the accuracy or completeness of the property descriptions, related information or Running Costs data provided here.
























.png)
