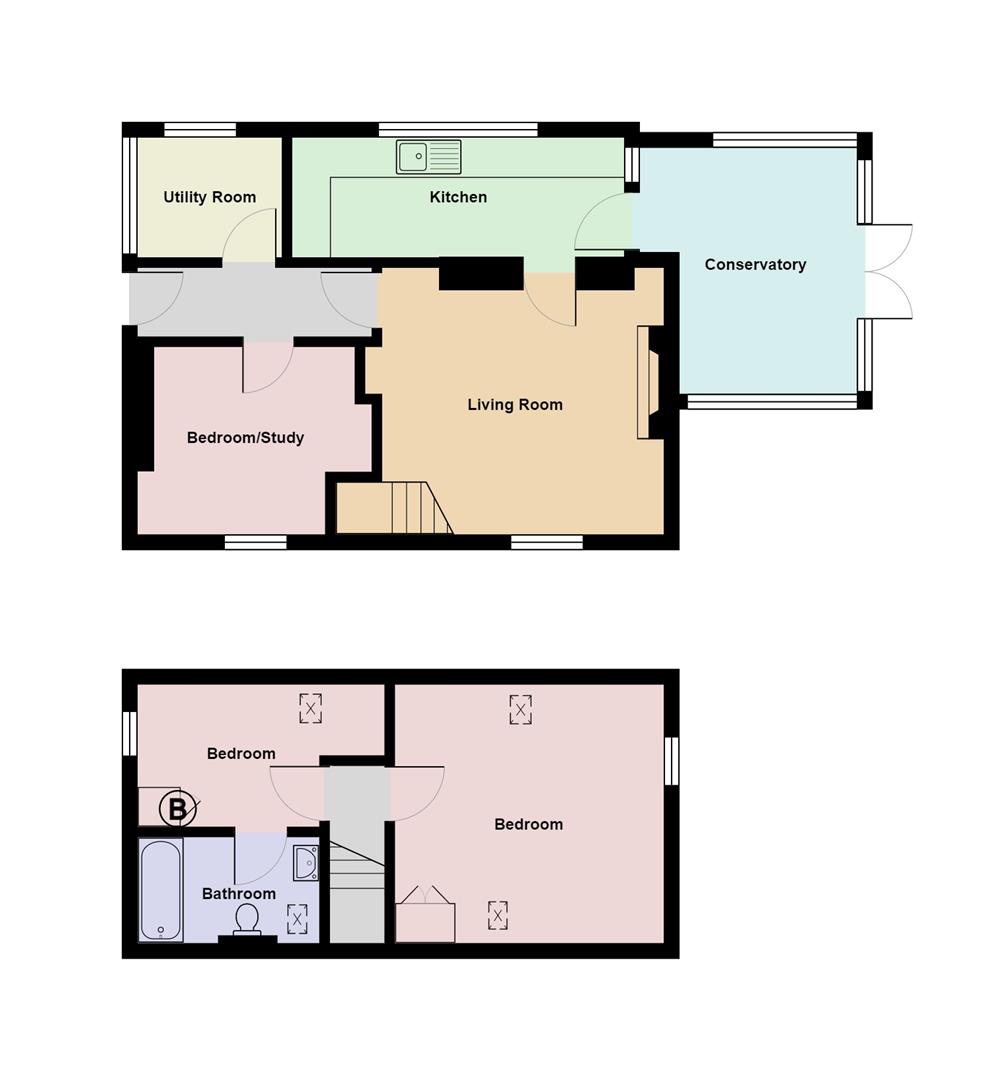Detached house for sale in Llanboidy Road, Meidrim, Carmarthen SA33
* Calls to this number will be recorded for quality, compliance and training purposes.
Property description
The property is set in a small plot of Land. Rural Location with wooded surroundings. On the outskirts of the Village of Meidrim, a short 15 minute drive from the busy town of Carmarthen. Property has lots of potential. The property has a right of access only over the adjoining farm track and is strictly no parking.
Entrance Porch/Conservatory (3.50 x 2.10 (11'5" x 6'10" ))
Wooden framed double-glazed windows to both sides and wooden double-glazed double door entrance. Ceramic tiled floor. Polycarbonate roof. Part glazed stable style door through to Kitchen
Gallery Kitchen (4.99 x 1.70 (16'4" x 5'6" ))
Range of fitted base and eye level units, light Oak finished door and drawer fronts, 1 1⁄4 bowl stainless steel sink. Astra leaded glazed window to side, tiled walls between base and eye level units with patterned inserts. Oven/Grill, Neff microwave oven. Plumbing for dishwasher, Ceramic tiled floor, downlighting. Multi glazed door through to the Lounge.
Lounge (3.97 x 4.04 (13'0" x 13'3"))
Recess to either side of the Fireplace, feature fireplace with slate hearth, double glazed window to side, dog legged staircase leading to first floor. Door leading through to rear hallway. Hallway through to bedroom 1, door to utility room and door to rear garden.
Utility Room (1.75 x 2.07 (5'8" x 6'9"))
Double Glazed windows to side and rear. Plumbing for washing machine and space for tumble dryer.
Bedroom 1 (2.83 x 3.32 (max) (9'3" x 10'10" (max) ))
Double glazed window to side
Bedroom 2 (3.85 x 3.78 (12'7" x 12'4"))
Double glazed window to fore. 2 skylight windows to either side.
Lobby Room (3.55 (maximum) x 2.66 (narrowing to) x 2.10 (11'7")
Airing cupboard housing a copper hot water cylinder. Door thorough to:
Bathroom
Pedestal wash hand basin and close coupled economy WC and a panelled bath, part tiled walls and skylight window to side.
Externally
Property has front concreted courtyard with path leading to entrance door. Part constructed walls for intentions of conservatory to be installed. Formal gardens and grounds of 0.35 acres which lie to the rear of the property surrounded by woodland in an elevated position. Mains electricity, water and private drainage.
Property info
Land Plan.pdf View original
View Floorplan 1(Opens in a new window)
Huntsmans Lodge Llanboidy Road (1).Jpg View original

For more information about this property, please contact
Terry Thomas & Co, SA31 on +44 1267 312971 * (local rate)
Disclaimer
Property descriptions and related information displayed on this page, with the exclusion of Running Costs data, are marketing materials provided by Terry Thomas & Co, and do not constitute property particulars. Please contact Terry Thomas & Co for full details and further information. The Running Costs data displayed on this page are provided by PrimeLocation to give an indication of potential running costs based on various data sources. PrimeLocation does not warrant or accept any responsibility for the accuracy or completeness of the property descriptions, related information or Running Costs data provided here.

































.png)
