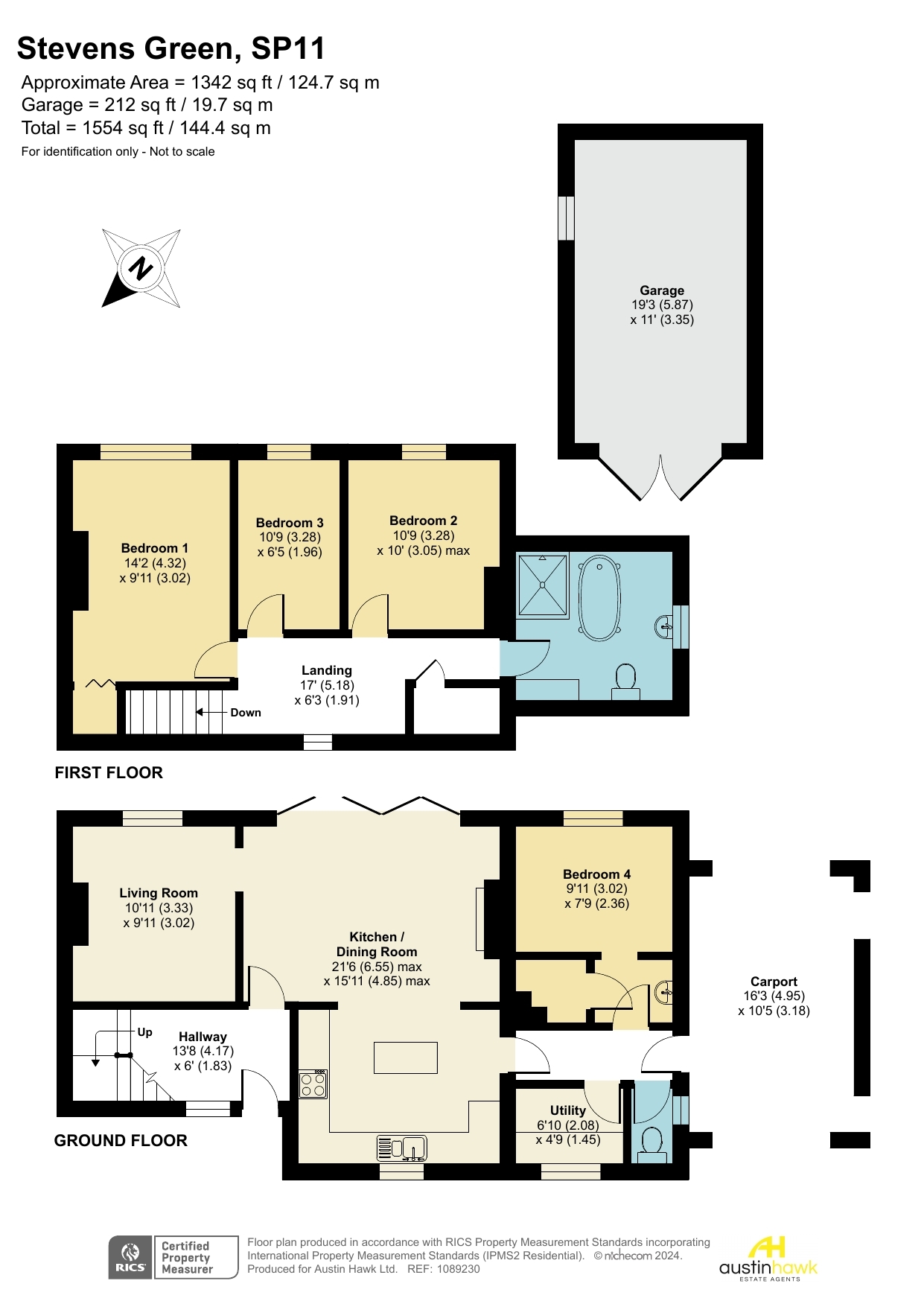Semi-detached house for sale in Stevens Green, St. Mary Bourne, Andover SP11
* Calls to this number will be recorded for quality, compliance and training purposes.
Property features
- Sitting Room
- Dining Area
- Kitchen
- Utility & Cloakroom
- Bedroom 4/Study
- 3 Further Bedrooms
- Bathroom
- Converted Garage
- Parking
- South Facing Garden
Property description
Accommodation
Situated in the picturesque village of St Mary Bourne, this newly decorated family home offers four bedrooms (one downstairs, bath/shower room, dining room with woodburner giving access to the kitchen, lounge, utility room, downstairs toilet, cloakroom, parking for two cars on the driveway as well as parking around the Green. A large, manageable, south facing rear garden with converted garage and wood store.
Location
The Bourne Valley is an area of outstanding natural beauty and 1 Stevens Green is within easy walking distance of all the village amenities. There is a thriving village primary school, doctors surgery, a shop with cafe and a village centre which boasts a plethora of clubs and sporting activities. Beautiful walks locally along the Bourne Rivulet and within easy reach of the River Test situated in the small market town of Whitchurch. From Whitchurch mainline railway station 4 miles away you can be in London within the hour. For travel by car the A34 is readily accessible, putting Newbury, Winchester, the New Forest and the south coast all within easy reach.
Accommodation
Front door into:
Hallway
Stairs to first floor and door to:
Dining area
Bi-fold doors to garden and fireplace with wood burner. Open access to:
Kitchen
Window to front. Range of eye and base level cupboards and drawers, including an island, with work surfaces over and inset sink with drainer. Inset electric hob and eye level double oven. Space for appliances and door to:
Inner lobby
Door to car port and doors to utility room and cloakroom.
Sitting room
Window to rear.
Study/bedroom 4
Window to rear. Door to cloakroom and fitted wardrobe cupboard.
First floor landing
Window to front. Fitted cupboard and doors to:
Bedroom 1
Window to rear and fitted wardrobe cupboard.
Bedroom 2
Window to rear.
Bedroom 3
Window to rear.
Bathroom
Window to side. Free standing bath, separate shower cubicle, wash had basin, WC and heated towel rail.
Outside
To the front there is a walled garden and driveway parking leading to a car port.
Rear garden
Good sized and south facing garden which is mainly laid to lawn. To the rear there is a patio area with built in BBQ. There is also a converted garage with French doors to the front.
Tenure & services
Freehold. Mains water, drainage and electricity are connected. Oil fired central heating to radiators.
Property info
For more information about this property, please contact
Austin Hawk, SP10 on +44 1264 726329 * (local rate)
Disclaimer
Property descriptions and related information displayed on this page, with the exclusion of Running Costs data, are marketing materials provided by Austin Hawk, and do not constitute property particulars. Please contact Austin Hawk for full details and further information. The Running Costs data displayed on this page are provided by PrimeLocation to give an indication of potential running costs based on various data sources. PrimeLocation does not warrant or accept any responsibility for the accuracy or completeness of the property descriptions, related information or Running Costs data provided here.
































.png)