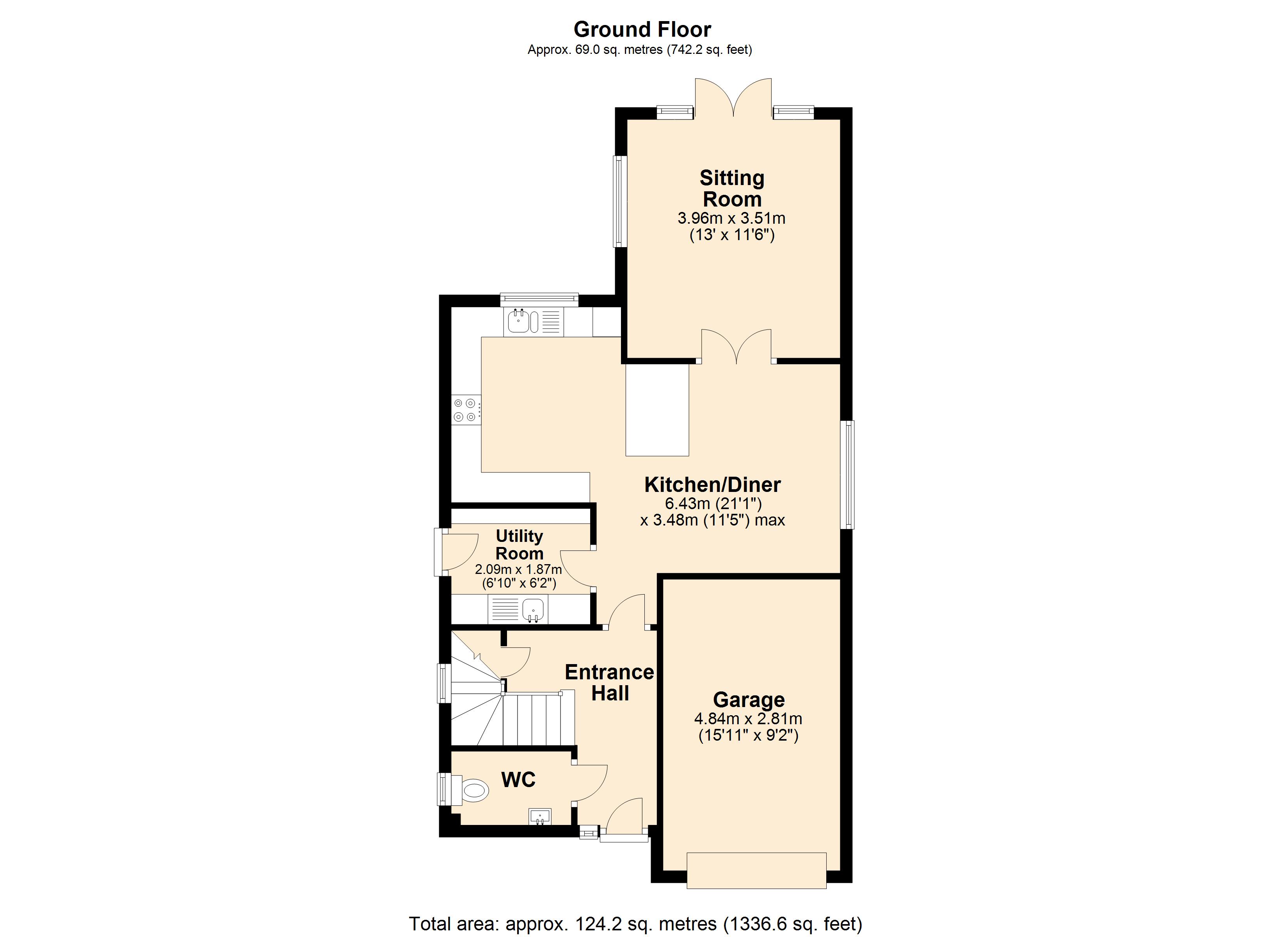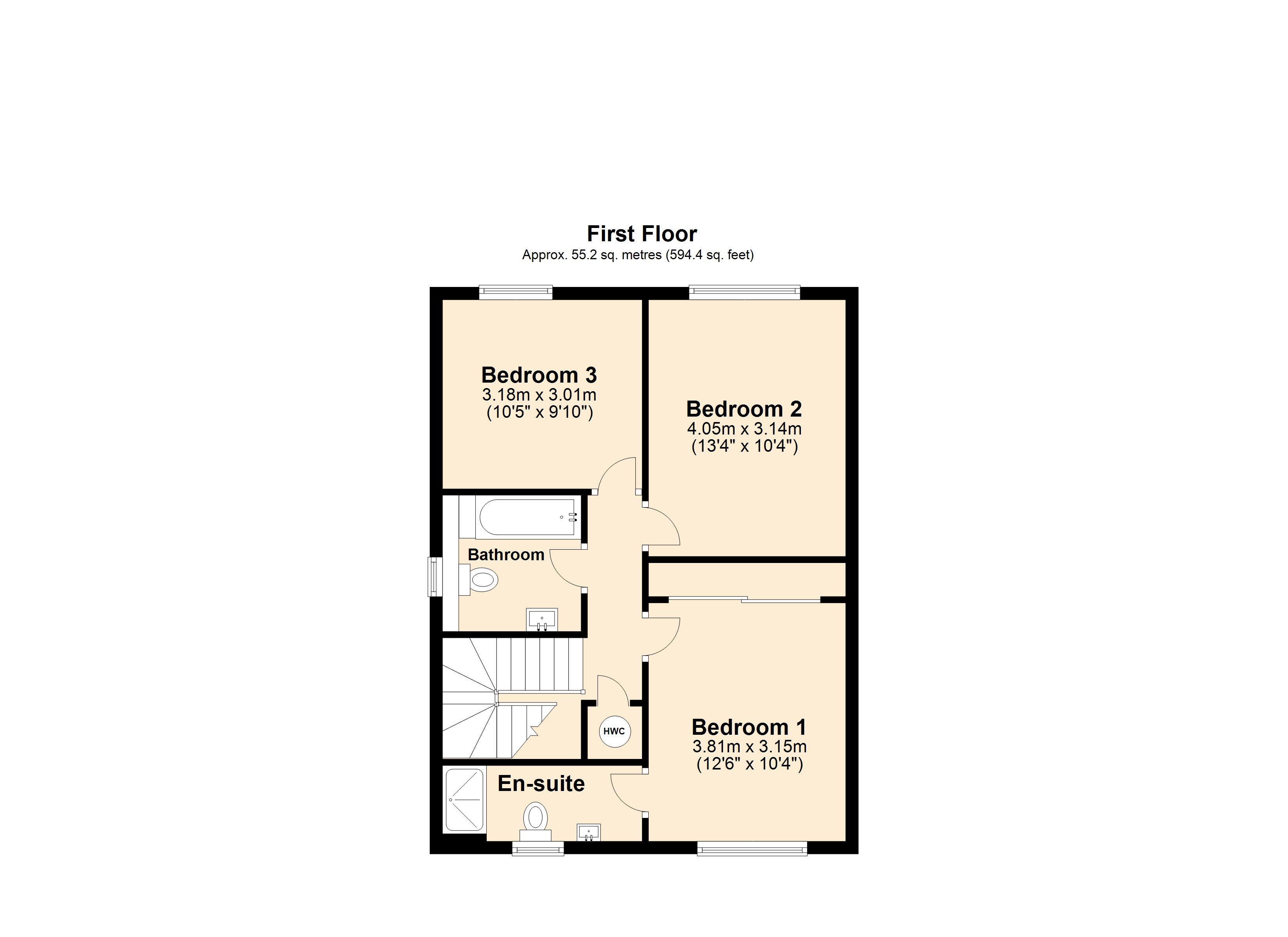Detached house for sale in Bourton, Dorset SP8
* Calls to this number will be recorded for quality, compliance and training purposes.
Property features
- Beautifully presented detached family home built in 2021
- No onward chain
- Light & airy living room with french doors to rear garden
- Spacious open plan kitchen/dining room
- Master bedroom with en-suite shower room
- Further 2 double bedrooms
- Family bathroom
- Attractive landscaped rear garden designed for easy maintenance
- Garage & driveway
- Located in the highly sought after village of bourton
Property description
Location: The village of Bourton is situated on the Dorset/Somerset/Wiltshire border with the lovely countryside of the Blackmore Vale, West Wiltshire Downs and South Somerset all close at hand as well as woodland walks nearby at Penselwood and the famous National Trust gardens at Stourhead. Bourton has good everyday facilities including a garage with post office/shop, pub, church and primary school whilst on the edge of the village is the Silton surgery and pharmacy. More comprehensive shopping, leisure and health amenities are available at Wincanton, Shaftesbury and Gillingham, the latter also having a mainline railway station with direct services to London (Waterloo) and the West Country. With its proximity to the A303, Bourton offers convenient road access to London, the motorway network, Salisbury, Sherborne, Bath and Yeovil. There are a number of well regarded schools in the area in both the private and state sectors as well as a variety of rural pursuits including walking, riding, cycling and golf with racing at Wincanton, Bath and Salisbury.
Accommodation
ground floor
Porch: Brick built canopy porch with courtesy light leading to:
Entrance hall: A composite front door with full height opaque glass pane opens to the welcoming entrance hall with luxury wood effect flooring, LED downlights, heating control panel, understairs storage cupboard, underfloor heating, door to cloakroom and stairs rising to the first floor.
Cloakroom: Fitted with a modern wash hand basin unit with mono tap and tiled splash back, low-level WC, LED downlighters, extractor fan, obscured double glazed window with tiled sill to the side aspect and luxury wood effect flooring with underfloor heating.
Kitchen/dining room: 21’1” x 11’5” (narrowing to 10’8”) Fantastic open space making this area the heart of the home ideal for entertaining and everyday family life. Fitted with modern stylish shaker style wall, drawer and base units with wood effect worktops, matching breakfast bar with storage below, one and half bowl sink and drainer with mixer tap, integrated four ring ceramic hob with extractor fan over, integrated electric oven, fridge/freezer and dishwasher, LED downlighters, wood effect flooring with underfloor heating, large double glazed window overlooking the rear garden. Double doors opening through to the living room.
Utility room: 6’10” x 6’2” Fitted with wall and base units with work surfaces over, stainless steel sink unit with mixer tap and drainer. Space and plumbing for a washing machine and tumble dryer, LED downlighters, extractor fan, underfloor heating, wood effect flooring, UPVC double glazed door opening to the side of the property.
Living room: 13’ x 11’6” A delightful light and airy room with double glazed window to the side aspect and double glazed French doors with full height windows to either side opening out to the rear garden. Provision for wall mounted TV and underfloor heating.
Landing: From the entrance hall, stairs rise to a half landing with obscured double glazed window to the side aspect, LED downlighters, radiator, airing cupboard housing the hot water cylinder and doors to all rooms.
Bedroom 1: 12’6” x 10’3 Double glazed window to front aspect, radiator, provision for wall mounted television, built-in wardrobes with hanging rails, shelving and drawers. Door through to:
En-suite shower room: Fitted with a vanity wash hand basin unit with tiled splash back, fully tiled walk-in shower with rainfall shower head and shower attachment, low level WC, light with shaver point, chrome heated towel rail, LED downlighters, extractor fan, vinyl flooring and obscured double glazed window to front aspect.
Bedroom 2: 13’4” x 10’4” Double glazed window to the rear aspect, radiator and provision for wall mounted television.
Bedroom 3: 10’5 x 9’10” Double glazed window to rear aspect, radiator and hatch to loft.
Family bathroom: Modern family bathroom fitted with vanity wash hand basin with drawers below, panel bath with mixer tap and mains shower over, low level WC, downlighters, light with shaver point, extractor fan, chrome heated towel rail, part tiled walls, vinyl flooring and obscured double glazed window to side aspect.
Outside
Garage & front garden: The property is approached from the private close onto a double width block paved drive which leads to a good size integral garage (15’11” x 9’2”) with up and over door, light power, and an electric car charging point. A timber gate to the side of the house opens to a path leading to the rear garden.
Rear garden: An attractive landscaped garden designed for easy maintenance being laid to 'astro-turf' providing a manicured appearance throughout the year. There is a paved terrace ideal for alfresco dining, beds planted with a variety of established shrubs and flowers, outside power points and lighting. Along the opposite side of the house is the air source heat pump. The garden is fully enclosed with timber fencing.
Note: Remainder of 10 Year new build warranty.
Services: Mains water, electricity, mains drainage, air source heat pump and telephone all subject to the usual utility regulations.
Council tax band: E
tenure: Freehold
viewing: Strictly by appointment through the agents.
Property info
For more information about this property, please contact
Hambledon Estate Agents, BA9 on +44 1963 392001 * (local rate)
Disclaimer
Property descriptions and related information displayed on this page, with the exclusion of Running Costs data, are marketing materials provided by Hambledon Estate Agents, and do not constitute property particulars. Please contact Hambledon Estate Agents for full details and further information. The Running Costs data displayed on this page are provided by PrimeLocation to give an indication of potential running costs based on various data sources. PrimeLocation does not warrant or accept any responsibility for the accuracy or completeness of the property descriptions, related information or Running Costs data provided here.



























.png)
