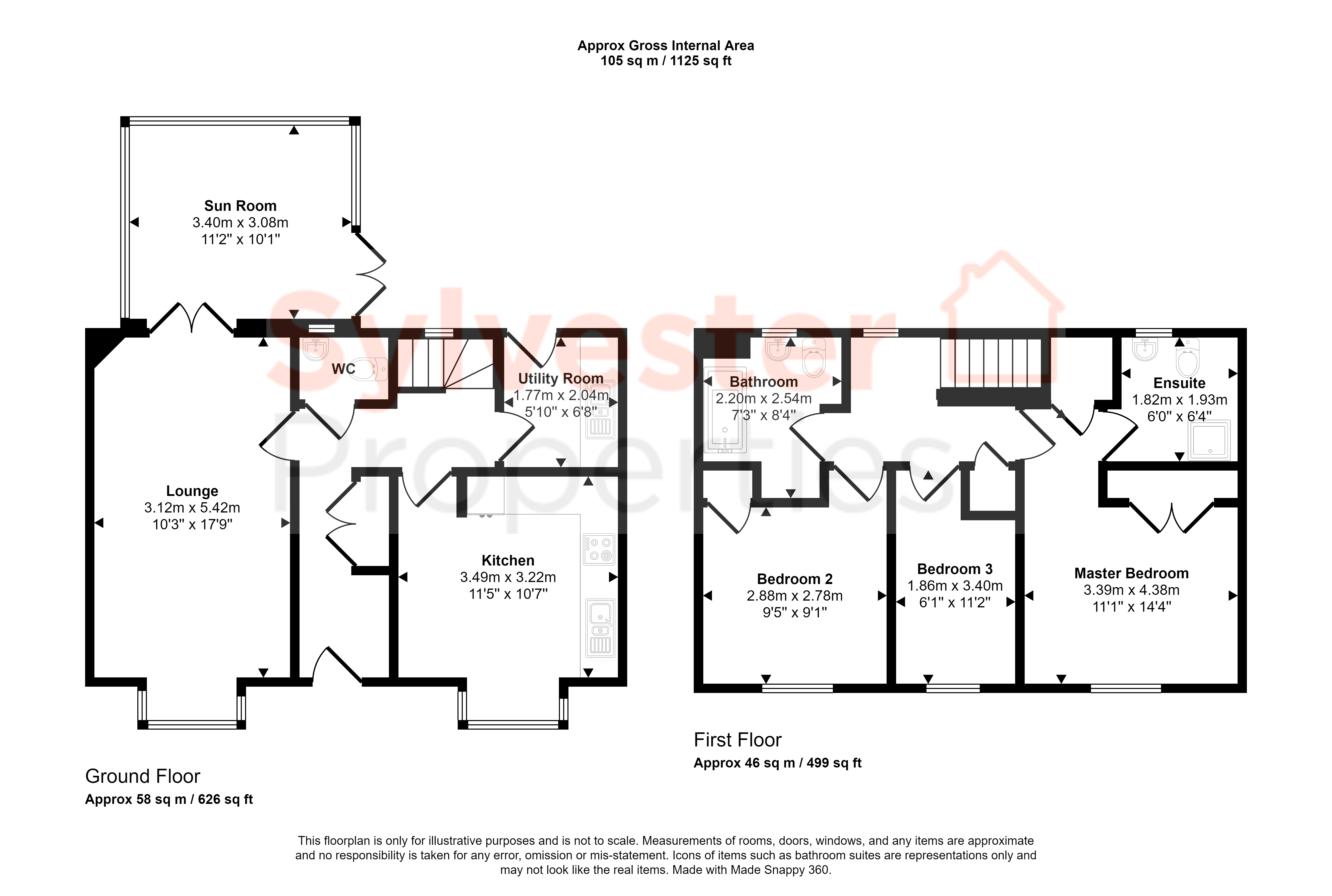Detached house for sale in Orchard Grove, Stanley DH9
* Calls to this number will be recorded for quality, compliance and training purposes.
Property description
This beautifully presented three bedroom detached family home is located on the popular estate of Orchard Grove, Shield Row, Stanley and can be sold with the benefit of no chain. This stunning home comprises; to the ground floor, a large lounge, kitchen / diner, utility room, WC and sun room. To the first floor are three bedrooms the master of which boasts an ensuite as well as a family bathroom. Externally, a garden, private driveway and single garage can be located to the front as well as an enclosed garden to the rear.
Lounge
The generously sized lounge spans the length of the property, and is decorated to a high standard with neutral decor comprising of light carpet and neutral walls. This reception room comes complete with a bay style window as well as a feature fireplace with sandstone effect surround.
Sun Room
The sun room is located adjected to the lounge, full of natural light, this room creates the perfect space to relax and entertain. Decorated with tiled flooring and neutral walls.
Kitchen
The kitchen benefits from a combination of cream wall and base units topped with beige work tops. This kitchen comes complete with an integrated oven and grill, as well as a four ringed hob, overhead extractor fan and space for an integrated fridge / freezer. A dining table can fit comfortably within this space. Decorated with neutral walls, light tiled flooring and complementing tiled splashback.
Utility Room
The utility room houses units completing the kitchen as well as space for a washing machine and sink.
WC
The WC is complete with a wash basin, white walls and light tiled flooring.
Master Bedroom
The master bedroom is located overlooking the front elevation of the property and the well-presented estate below, complete with beige carpets, light walls and modern tasteful beige panelling to the back wall. This bedroom benefits from housing two integrated storage cupboards.
Ensuite Bathroom
The ensuite contains a three piece white suite comprising of a WC, wash basin and corner shower. Decorated with dark tile effect flooring, grey walls and tiled splashback.
Bedroom Two
Bedroom two can comfortably house a double bed if desired alongside various other bedroom furnishings. This bedroom is complete with beige walls, carpet throughout and sage green panelling to the back wall.
Bedroom Three
Bedroom three is decorated in a neutral palette allowing for easy adaptation into an at home office or dressing room if three bedrooms are not required.
Bathroom
The bathroom contains a three-piece white suite comprising of a WC, wash basin and bath with overhead shower. Decorated with fully tiled walls and floors as well as a patterned frosted glass window.
External
To the front of the property lies a turfed garden as well as a large driveway providing off road parking for multiple vehicles. Access to a detached single garage can also be located here. To the rear of the home lies an enclosed garden complete with decked, paved and turfed spaces.<br /><br />
Property info
For more information about this property, please contact
Sylvester Properties, DH9 on +44 1207 653007 * (local rate)
Disclaimer
Property descriptions and related information displayed on this page, with the exclusion of Running Costs data, are marketing materials provided by Sylvester Properties, and do not constitute property particulars. Please contact Sylvester Properties for full details and further information. The Running Costs data displayed on this page are provided by PrimeLocation to give an indication of potential running costs based on various data sources. PrimeLocation does not warrant or accept any responsibility for the accuracy or completeness of the property descriptions, related information or Running Costs data provided here.




































.png)
