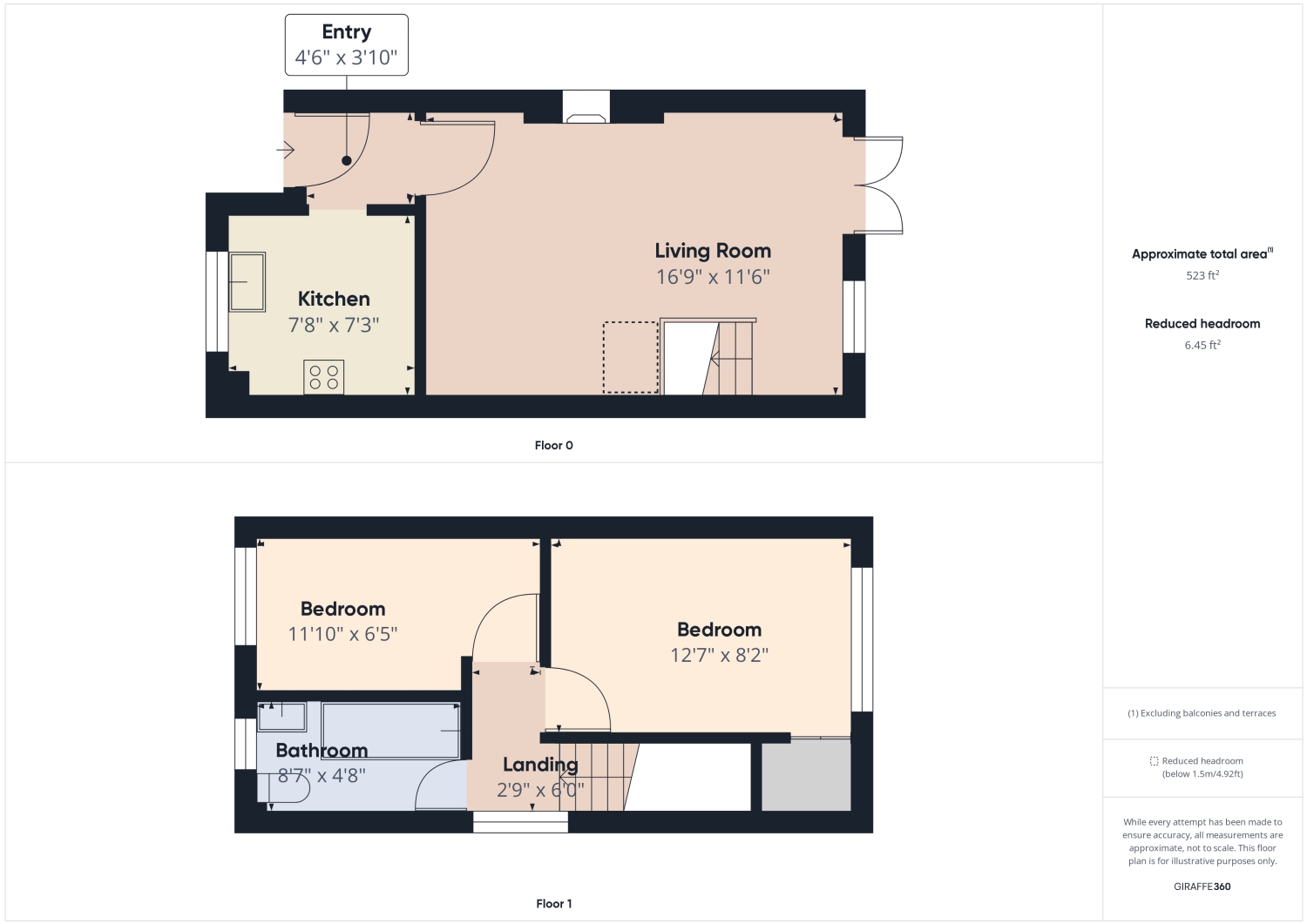Semi-detached house for sale in Parnall Crescent, Yate, Bristol BS37
* Calls to this number will be recorded for quality, compliance and training purposes.
Property features
- Potential To Extend
- Semi-Detached
- Two Double Bedrooms
- Central Location
- Beautifully Presented
- Parking for Two Vehicles
Property description
Edison Ford are delighted to welcome to the market this beautifully presented, two-bedroom, semi-detached house in the sought after location of Parnall Crescent, Yate.
Since the property was purchased in 2015, it has been completely renovated throughout to include;- A new high-quality kitchen with oak doors, an upgraded bathroom suite (2016), an electrical re-wire, and a new consumer unit (2015). The gardens have also been beautifully landscaped and offer a private outlook over a particularly large plot with the potential to extend!
The property further benefits from new radiators, an electric fire, new front door, and cavity wall insulation.
Parnall Crescent is a location within a quiet family area and is ideally situated within walking distance to both Central Yate and Chipping Sodbury High Street. There are a range of Ofsted rated 'Good' schools all located within walking distance, as well as two supermarkets and other local amenities.
The M4 and M5 can both be reached within a short 15-minute drive and Yate train stations offer regular transportation to Bristol and Bath and can be reached by foot within 15 minutes.
For more information to arrange your appointment to view call Edison Ford today.
Entrance Hall
1.3716m x 1.1684m - 4'6” x 3'10”
The property is accessed through a UPVC front door which opens into the hallway and comprises of;- Vinyl tiled flooring, radiator, ceiling light and a wooden door which leads into the lounge/diner.
Kitchen
2.3368m x 2.2098m - 7'8” x 7'3”
UPVC double glazed window with a front aspect view, vinyl tiled flooring, ceiling spotlights, electrical consumer unit, and a fitted kitchen which comprises of;- A range of matching wall and base units with solid oak doors, laminate worktops, fitted extractor fan and space for three appliances.
Living Room
5.1054m x 3.5052m - 16'9” x 11'6”
UPVC double glazed French doors and a 3/4 height double glazed glass panel overlooking the rear garden, laminate flooring, electric fire with decorative surround, radiator, ceiling light and a carpeted staircase which rises to the first floor.
Landing
0.8382m x 1.8288m - 2'9” x 6'0”
UPVC double glazed window, carpeted flooring, smoke detector, ceiling spotlights and access to the loft via a ceiling hatch. The loft is fully insulated, partially boarded, has a light and fitted ladder to allow access.
Master Bedroom
3.8354m x 2.4892m - 12'7” x 8'2”
UPVC double glazed window, with a rear aspect view over the garden, carpeted flooring, cupboard which houses the boiler, a ceiling light and radiator.
Bedroom Two
3.6068m x 1.9558m - 11'10” x 6'5”
UPVC double glazed window with a front aspect view, carpeted flooring, radiator and ceiling light.
Bathroom
2.6162m x 1.4224m - 8'7” x 4'8”
UPVC double glazed window with obscured glass panel, ceiling spotlight, vinyl flooring and a fitted bathroom suite which benefits from;- A bath with overhead shower and glass shower panel, low-level toilet, fitted vanity unit with an inset hand-basin, a heated towel rail, vinyl tiled flooring and partially ceramic tiled walls.
Outside
The front garden benefits from a tarmac driveway to accommodate two off-road parking spaces and is landscaped with grey slate decorative chippings for low maintenance upkeep.The rear garden is fully enclosed by wood panel fencing to fully secure the boundary and landscaped with turf, a patio seating area, decorative grey slate chippings and also benefitting from a concrete hard standing that can accommodate a shed.
Property Information
The property benefits from 48.5 sqm of internal space.
The Council tax band is B, which comes under South Gloucestershire council.
The tenure is freehold.
EPC to follow.
Property info
For more information about this property, please contact
Edison Ford Property, BS37 on +44 1454 437859 * (local rate)
Disclaimer
Property descriptions and related information displayed on this page, with the exclusion of Running Costs data, are marketing materials provided by Edison Ford Property, and do not constitute property particulars. Please contact Edison Ford Property for full details and further information. The Running Costs data displayed on this page are provided by PrimeLocation to give an indication of potential running costs based on various data sources. PrimeLocation does not warrant or accept any responsibility for the accuracy or completeness of the property descriptions, related information or Running Costs data provided here.



















.png)
