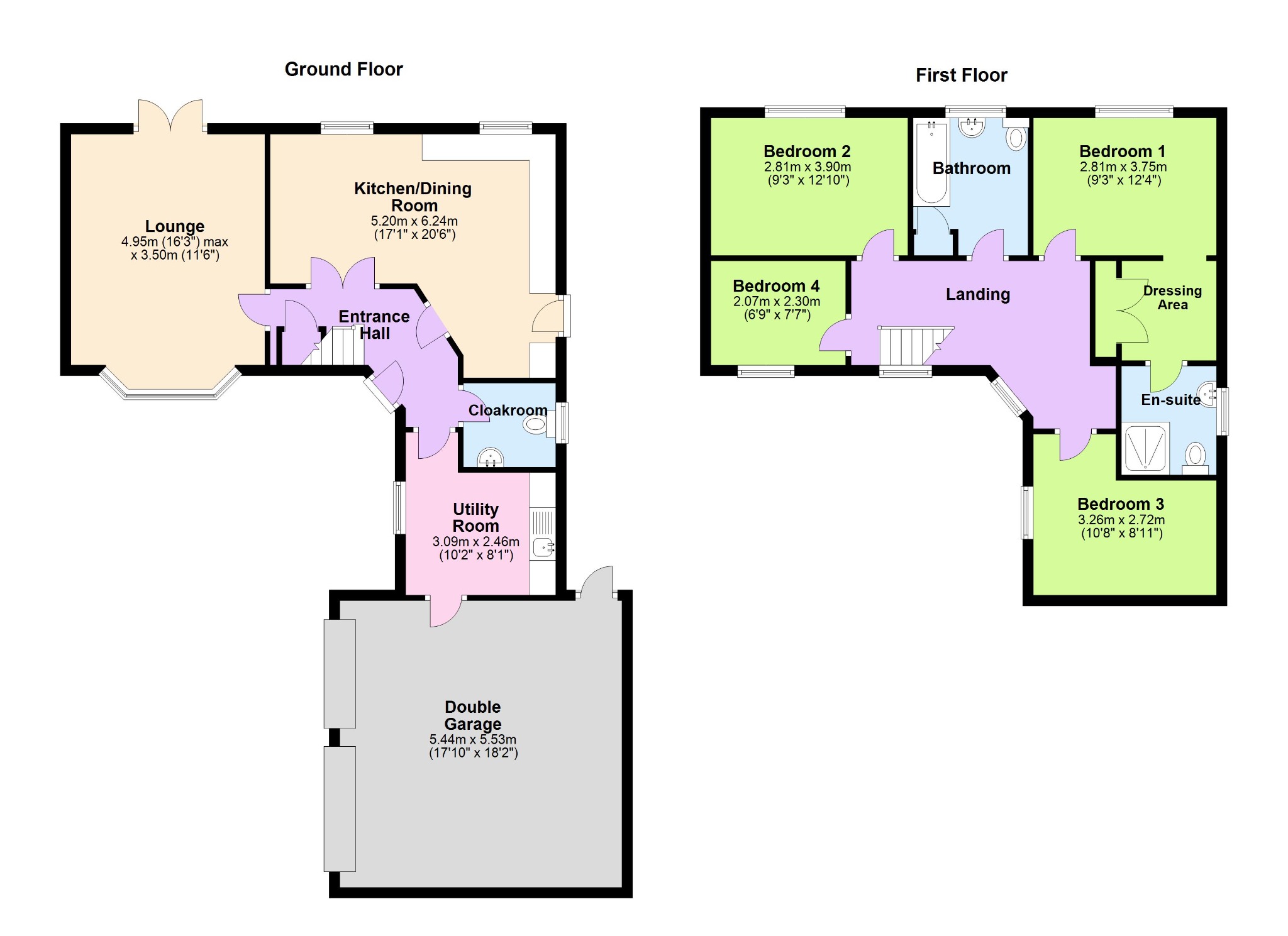Detached house for sale in Gainsborough Way, Daventry NN11
* Calls to this number will be recorded for quality, compliance and training purposes.
Property features
- Four Bedroom Detached
- En-suite To The Master Bedroom
- Bright Dual Aspect Lounge With A Bay Window
- Refitted L Shaped Kitchen/Dining Room
- Utility And A Cloakroom
- Double Garage With Power And Lighting
- Well Maintained Rear Garden
- Great Sized Frontage With Ample Parking
- Popular Lang Farm Development
- Close To Canal And Countryside Walks
Property description
Four Bedroom Detached Property For Sale In Daventry.
Four Bedroom Detached Property For Sale in Daventry.
This lovely spacious, four-bedroom, detached property for sale in Daventry is tucked away in a superb location on the popular Lang Farm development and is sure to meet all your expectations. With its bright, spacious rooms, a double garage and ample parking on a great size corner plot offering the perfect blend of comfort and style.
Internally this property offers a spacious entrance hallway leading to a ground floor cloakroom and a large bright and airy dual aspect lounge, complete with a bay window that floods the room with natural light. The focal point of the lounge is the fireplace, adding an extra touch of elegance and warmth to this lovely room.
The heart of this home is the open plan refitted L-shaped kitchen/dining room with built in appliances, this space is perfect for entertaining guests or simply relaxing whilst having a meal overlooking a good sized rear garden.
This property also benefits from a separate utility room, providing space for white goods and ample storage and keeping laundry out of sight.
Upstairs, you'll find four spacious bedrooms, offering plenty of room for a growing family to enjoy. The master bedroom features an en-suite bathroom and a dressing area with built-in double wardrobes.
The remaining bedrooms are perfect for children, guests, or even a home office. The family bathroom is bright and spacious.
Outside, the property boasts a double garage with power and lighting, providing ample space for a workshop, parking or storage.
The well-maintained rear garden is a great size and the perfect spot to enjoy the outdoors, offering a good degree of privacy, with paved patio and a lawn area with planted borders, to the side you have gated access to the front, where you will find great-sized frontage with a side garden which could be utilised for further parking of a camper van or caravan - an additional area like this is hard to find.
This property is situated in the popular Lang Farm development, known for its family-friendly environment and proximity to local amenities.
The location of this property is fantastic, with lovely canal and countryside walks close by as are the local amenities on Ashby Fields, Daventry Country Park, Drayton Reservoir and the local amenities on Ashby Fields are all within reasonable walking distance, the Local Centre in Ashby Fields includes a Tesco Extra, Doctors' Surgery, Pharmacy, Dentist, Fish and Chip Shop, Pre-school Playgroup, Primary School and Family Restaurant/Pub.
Daventry Town Centre is also only a short drive away, but if you need to commute Daventry is a great central location being just a short drive from major road networks including the M1, M6, A5, A361 and the A45.
The nearest railway station is Long Buckby which is only a few miles away with regular trains to London Euston and Birmingham New Street.
Don't miss this opportunity to make this house your forever home! Contact Campbells today to arrange a viewing and see for yourself the exceptional features and potential this property has to offer.
Tenure - Freehold
Council Band - E
EPC Band - D
The Room Measurements for this property are:
Lounge
4.95m (16'3") max x 3.50m (11'6")
Kitchen/Dining Room
6.24m (20'6") x 5.20m (17'1")
Utility Room
3.09m (10'2") x 2.46m (8'1")
Bedroom 1
3.75m (12'4") x 2.81m (9'3")
Dressing Area
2.05m (6'9") x 1.90m (6'3")
Bedroom 2
3.90m (12'10") x 2.81m (9'3")
Bedroom 3
3.26m (10'8") x 2.72m (8'11")
Bedroom 4
2.30m (7'7") x 2.07m (6'9")
Double Garage
5.53m (18'2") x 5.44m (17'10")
Property info
For more information about this property, please contact
Campbells HQ, NN11 on +44 1327 600908 * (local rate)
Disclaimer
Property descriptions and related information displayed on this page, with the exclusion of Running Costs data, are marketing materials provided by Campbells HQ, and do not constitute property particulars. Please contact Campbells HQ for full details and further information. The Running Costs data displayed on this page are provided by PrimeLocation to give an indication of potential running costs based on various data sources. PrimeLocation does not warrant or accept any responsibility for the accuracy or completeness of the property descriptions, related information or Running Costs data provided here.













































.png)

