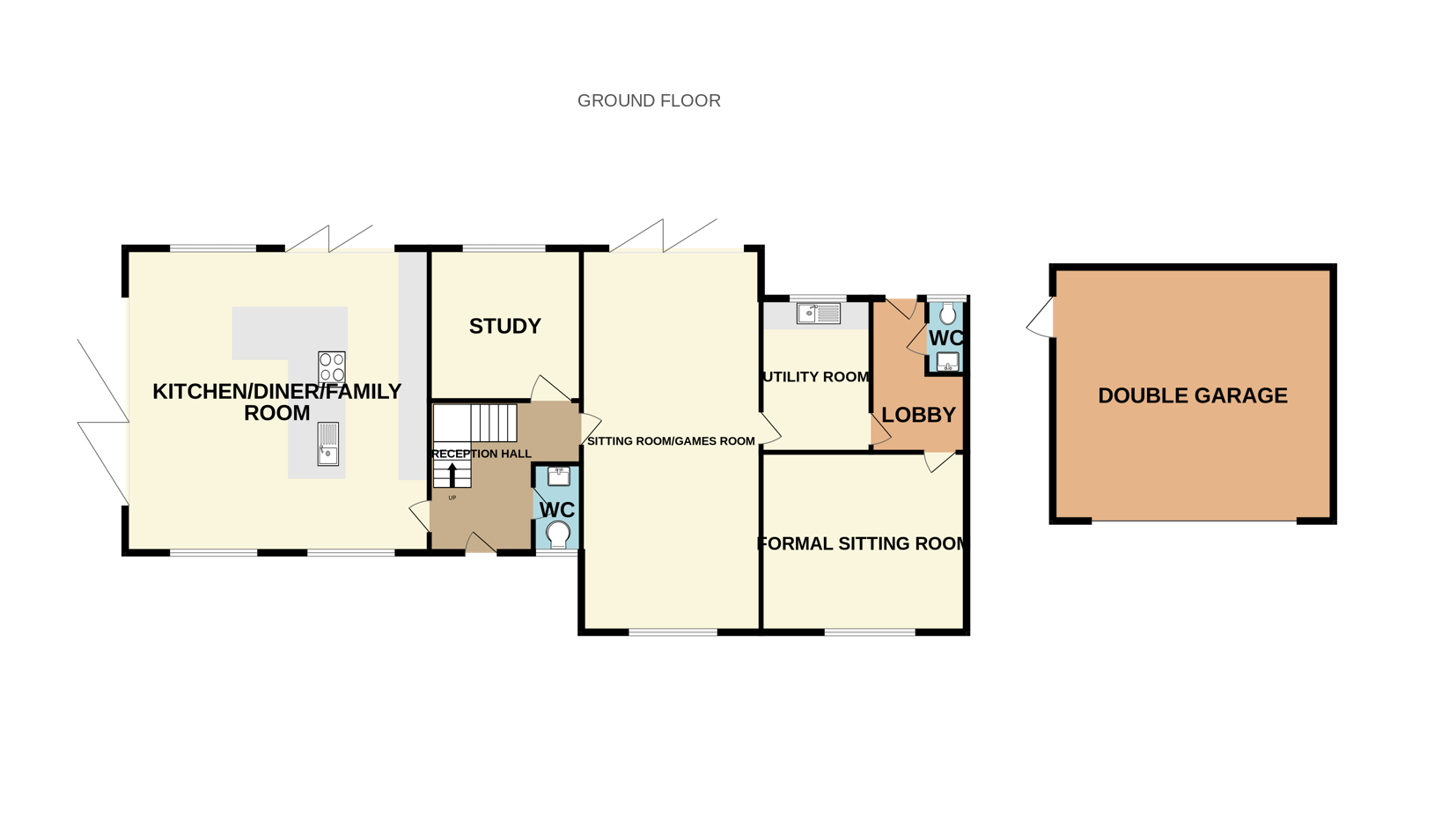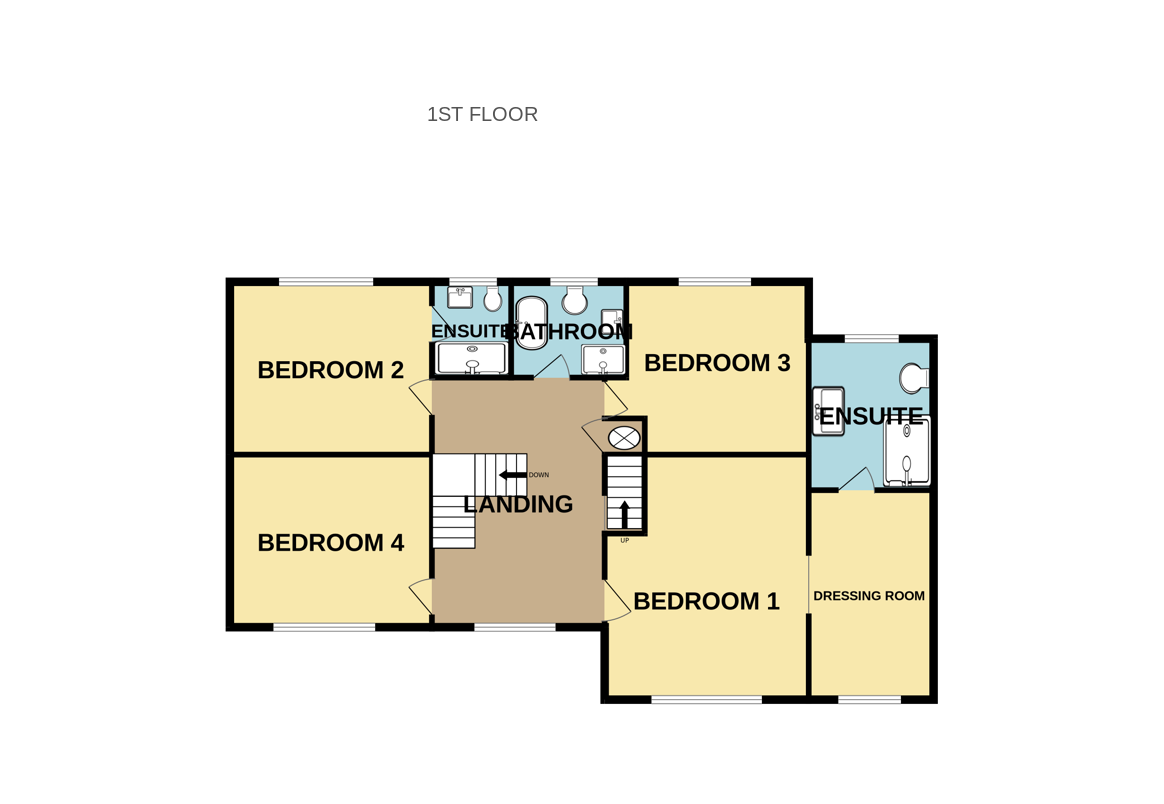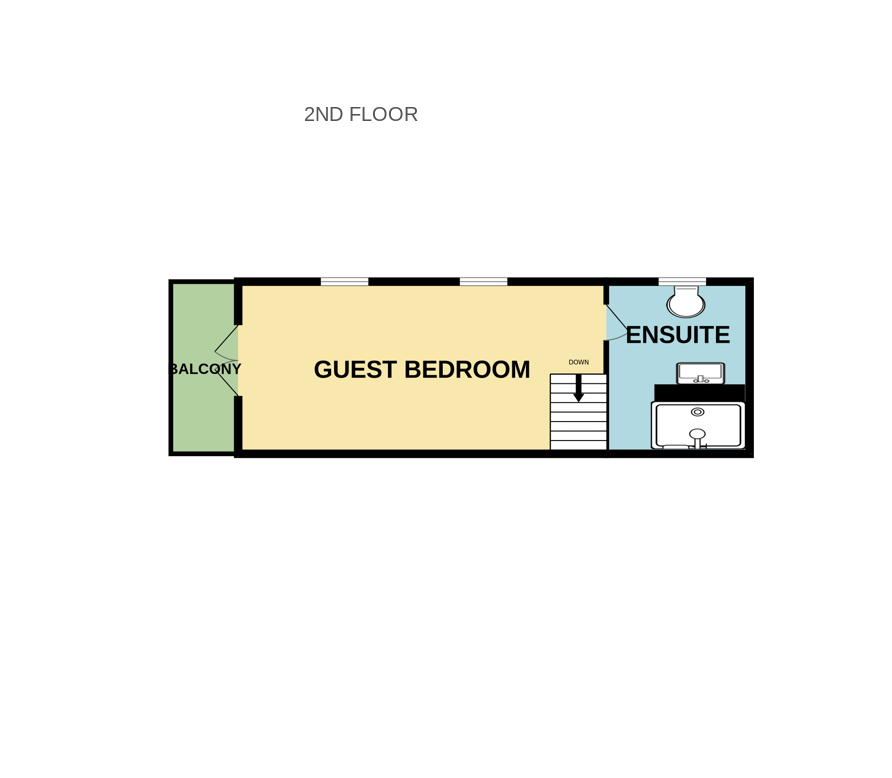Detached house for sale in Broomrigg Road, Fleet GU51
* Calls to this number will be recorded for quality, compliance and training purposes.
Property features
- Detached
- Extended
- Five double bedrooms
- Large bespoke kitchen/diner/family room
- Four reception rooms
- Three bedrooms with stunning en-suites
- Fabulous family bathroom
- Large plot
- Double garage
- Gated entrance
- Non-estate location
Property description
Charlton Grace are delighted to present to the market this rare opportunity to acquire a fabulous double fronted extended five bedroom detached family home situated centrally within a stunning landscaped plot approaching 0.5 of an acre within the prestigious Blue Triangle area of Fleet.
Charlton Grace are delighted to present to the market this rare opportunity to acquire a fabulous double fronted extended detached family home situated centrally within a stunning landscaped plot approaching 0.5 of an acre within the prestigious Blue Triangle area of Fleet.
The property has undergone an extensive programme of remodelling and has also been extended to create a stunning and practical modern lifestyle.
The accommodation is just under 4000sq.ft which offers entrance reception hallway, home office/study, large, impressive family room/games room, formal sitting room, rear lobby with double glazed door to the garden terrace.
The heart of the home is the stunning open plan bespoke kitchen/diner/family room with Bi-folding doors to the garden terrace and a bespoke swimming pool, utility room, two refitted cloakrooms.
The first floor offers main bedroom with fitted bespoke dressing room and access to a stunning en-suite, bedroom two with a fabulous en-suite, two further double bedrooms, and a spacious refitted family bathroom. The second floor offers a large, fabulous guest bedroom with a balcony and access to a stunning en-suite.
The attractive property frontage is approached through a sweeping driveway onto a large off-street parking for number of cars and leads to the detached double garage. The house is fully screened by mature trees and shrubs. The grounds surround the house where there is a broad expanse of lawn with well stocked borders, Adjoining the rear of the house is a large, paved terrace and a bespoke swimming pool extends from the property being ideal for 'al fresco' dining in the summer months. Enclosed by mature conifers and wooden fencing. The garden provides a high degree of seclusion.
Ground floor
Double glazed door to:
Entrance hallway. Stairs to first floor, highly polished porcelain tiled flooring, storage cupboard. Doors to:
Modern cloakroom. Front aspect double glazed windows, low level WC, wash hand basin, highly polished porcelain tiled flooring, ceiling inset lights. Radiator.
Fabulous large open plan kitchen/diner/family room. (24’4 x 24’) (7.42 x 7.32m) Double glazed bi-folding doors to front and rear, sink unit with waste disposal and boiling tap, work tops, bespoke eye and floor matching units and drawers, under unit lighting, Karndean Flooring. Integral Induction hob with overhead extractor hood, three Integral ovens and warming drawers, integral fridge and freezer, integral dish washer, breakfast bar with seating, double glazed bi-folding doors to a large paved terrace and a bespoke swimming pool extends from the rear of the property being ideal for 'al fresco' dining in the summer months, part vaulted ceiling and ceiling inset lights, large wall mounted radiators.
Study/home office. (12’ x 11’) (3.66 x 3.35m) Rear aspect double glazed windows, fitted bespoke storage cupboards, ceiling inset lights. Radiator.
Large imressive sitting room/games room. (30’ x 13’10) (9.14 x 4.22m) Front aspect double glazed windows, double glazed Bi-folding doors to a large paved terrace, wooden flooring, ceiling inset lights, fitted bespoke units and integrated dishwasher and wine fridge. Radiator.
Utility room. (12’ x 8’) (3.66 x 2.44m) Rear aspect double glazed windows, sink unit with mixer taps, work tops, range of matching units, space and plumbing for washing machine, space for tumble dryer, ceiling inset lights, extractor fan. Additional large integrated fridge, separate freezer. Door to:
Rear lobby. Double glazed door to garden, fitted storage cupboards, ceiling inset lights. Door to:
Modern cloakroom. Rear aspect double glazed windows, low level WC, wash hand basin, ceiling inset lights, wall mounted radiator.
Informal sitting room. (16’2 x 14’2) (4.93 x 4.32m) Front aspect double glazed windows, wooden flooring, ceiling inset lights. Radiators.
First floor
spacious landing. Front aspect double glazed windows, stairs to second floor, built in airing cupboard. Radiator. Doors to:
Main bedroom. (16’2 x 13’) (4.93 x 3.96m) Front aspect double glazed windows with fabulous views overlooking the grounds, fitted bespoke wardrobes, ceiling inset lights, radiator. Access to:
Dressing room. (13’ x 7’) (3.96 x 2.13m) Front aspect double glazed windows, fitted bespoke wardrobes and cupboards, ceiling inset lights, radiator. Door to:
Fabulous ensuite. (9’6 x 8’10) (2.90 x 2.69m) Rear aspect double glazed windows, low level WC, wash hand basin with storage below, large walk-in shower, tiled walls and tiled underfloor heated flooring, ceiling inset lights, large wall mounted radiator.
Bedroom two. (14’ x 12’) (4.27 x 3.66m) Rear aspect double glazed windows with fabulous views overlooking the grounds, fitted wardrobes. Radiator. Door to:
Modern ensuite. (8’ x 5’6) (2.44 x 1.68m) Rear aspect double glazed windows, low level WC, wash hand basin, large walk-in shower, tiled walls and tiled underfloor heated flooring, ceiling inset lights, wall mounted radiator.
Bedroom three. (13’ x 11’6) (3.96 x 3.51m) Rear aspect double glazed windows with fabulous views overlooking the grounds. Radiator.
Bedroom four. (12’ x 10’) (3.66 x 3.05m) Front aspect double glazed windows, fitted wardrobes and cupboards. Radiator.
Stunning family bathroom. Rear aspect double glazed windows, low level WC, wash hand basin, roll top bath, separate shower cubicle, tiled walls and tiled flooring, ceiling inset lights. Wall mounted radiator.
Second floor landing.
Large fabulous guestbedroom/bedroom five. (26’6 x 11’8) Double glazed windows with fitted electric blinds, double glazed doors to a bespoke roof balcony with fabulous views, ceiling inset lights, storage in the eaves. Door to:
Modern ensuite. 11’ x 9’4) Skylights, low level WC, wash hand basin with storage below, tiled flooring and tiled walls, large wilk-in shower, wall mounted radiator.
Outside grounds
The property is positioned within a wonderful plot of approximately half an acre.
stunning landscaped grounds.
The attractive property frontage is approached through a sweeping resin driveway with electric gates onto a large off-street parking forecourt for number of cars and leads to the detached double garage. The house is screened by mature trees and shrubs. The grounds surround the house where there is a broad expanse of lawn with well stocked borders, enclosed by mature laurels and wooden fencing. Adjoining the rear of the house is a large, paved terrace and a bespoke swimming pool being ideal for 'al fresco' dining in the summer months. The garden provides a high degree of seclusion and includes a water irrigation system.
Detached double garage. (22’ x 20’) (6.70 x 6.10m) Electric roller door, light and power, pitched roof with storage in the eaves, side access.
Large bespoke outbuilding/gym/home office. Windows, light and power.
For more information about this property, please contact
Charlton Grace, RG27 on +44 1252 943930 * (local rate)
Disclaimer
Property descriptions and related information displayed on this page, with the exclusion of Running Costs data, are marketing materials provided by Charlton Grace, and do not constitute property particulars. Please contact Charlton Grace for full details and further information. The Running Costs data displayed on this page are provided by PrimeLocation to give an indication of potential running costs based on various data sources. PrimeLocation does not warrant or accept any responsibility for the accuracy or completeness of the property descriptions, related information or Running Costs data provided here.











































.png)
