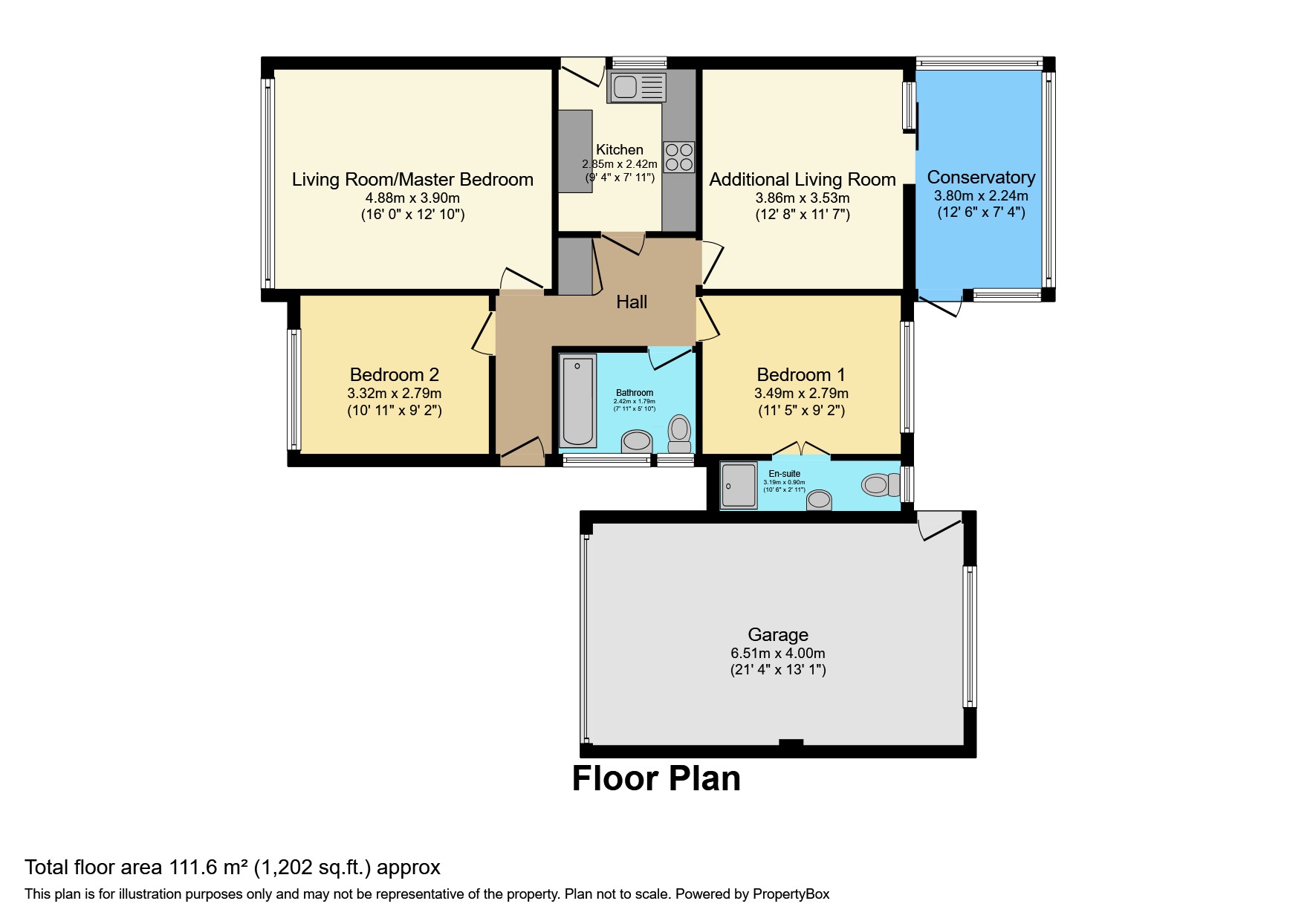Detached bungalow for sale in Downsview Drive, Wivelsfield Green, Haywards Heath RH17
* Calls to this number will be recorded for quality, compliance and training purposes.
Property features
- Guide price £500,000 to £525,000
- Detached bungalow
- Set on A corner plot
- Double width garage
- Potential to extend (STPP)
- Modern fitted kitchen
- En suite shower room
- 2-3 bedrooms
- Conservatory
- Solar panels
Property description
***Guide Price £500,000 to £525,000***
A detached bungalow set on a corner plot with excellent potential for an extension (STPP). The property is set in a popular village, with a modern fitted kitchen, Bathroom Suite with corner jacuzzi style bath, 2-3 bedrooms, a conservatory, spacious Living Room & an en suite shower room.
Guide Price £500,000 to £525,000
location The property is set in the popular village of Wivelsfield Green, which is set to the south of Haywards Heath, with good access to Burgess Hill too. The village has a good community, with Wivelsfield Green Primary School set within a short walk of the property, as is The Cock Inn pub and the Londis convenience store, for your day to day needs. The busier towns of Burgess Hill and Haywards Heath offer a good range of shopping facilities, with a choice of supermarkets and also main line stations that service Brighton (15 mins) and London Bridge (45 mins). The village also features a large green and village hall, with extensive areas of open countryside, ideal for long walks or cycle rides.
Accommodation The property offers good sized accommodation, primarily arranged around a central hallway, with a generous living room to the front of the property which could alternatively be used as a master bedroom. In addition, there is a further living room set to the rear of the property that leads into the conservatory/sun room. The kitchen has been equipped with a modern range of floor and wall mounted units, with an integrated hob and a double oven. The main bedroom is set to the rear of the bungalow, so overlooks the garden and benefits from having an en suite shower room, with a further bedroom set to the front of the property. The main bathroom is equipped with a modern white suite and features a corner white bath with a jacuzzi style spa bath and shower.
Outside The property is set on a generous corner plot with good potential to extend, (STPP), to both sides. To the front there is a generous driveway providing good off street parking, with an adjacent area laid to lawn, with flower and shrub borders. The driveway leads to an attached double garage with power, light and a door to the garden. To the rear there is a patio that leads to an area of lawn with a partially raised area inset with slate chippings and a flower bed. In addition, there is a spacious side area that houses a timber building, laid to paving and offering good potential for extension (STPP).
Hall
living room/master bedroom 16' 0" x 12' 10" (4.88m x 3.91m)
kitchen 9' 4" x 7' 11" (2.84m x 2.41m)
additional living room 12' 8" x 11' 7" (3.86m x 3.53m)
sun room 12' 6" x 7' 4" (3.81m x 2.24m)
bedroom 1 11' 5" x 9' 2" (3.48m x 2.79m)
ensuite 10' 6" x 2' 11" (3.2m x 0.89m)
bedroom 2 10' 11" x 9' 2" (3.33m x 2.79m)
bathroom 7' 11" x 5' 10" (2.41m x 1.78m)
garage 21' 4" x 13' 1" (6.5m x 3.99m)
additional information
Tenure: Freehold
Council Tax Band: D
Property info
For more information about this property, please contact
Brock Taylor, RH16 on +44 1403 453609 * (local rate)
Disclaimer
Property descriptions and related information displayed on this page, with the exclusion of Running Costs data, are marketing materials provided by Brock Taylor, and do not constitute property particulars. Please contact Brock Taylor for full details and further information. The Running Costs data displayed on this page are provided by PrimeLocation to give an indication of potential running costs based on various data sources. PrimeLocation does not warrant or accept any responsibility for the accuracy or completeness of the property descriptions, related information or Running Costs data provided here.

























.png)

