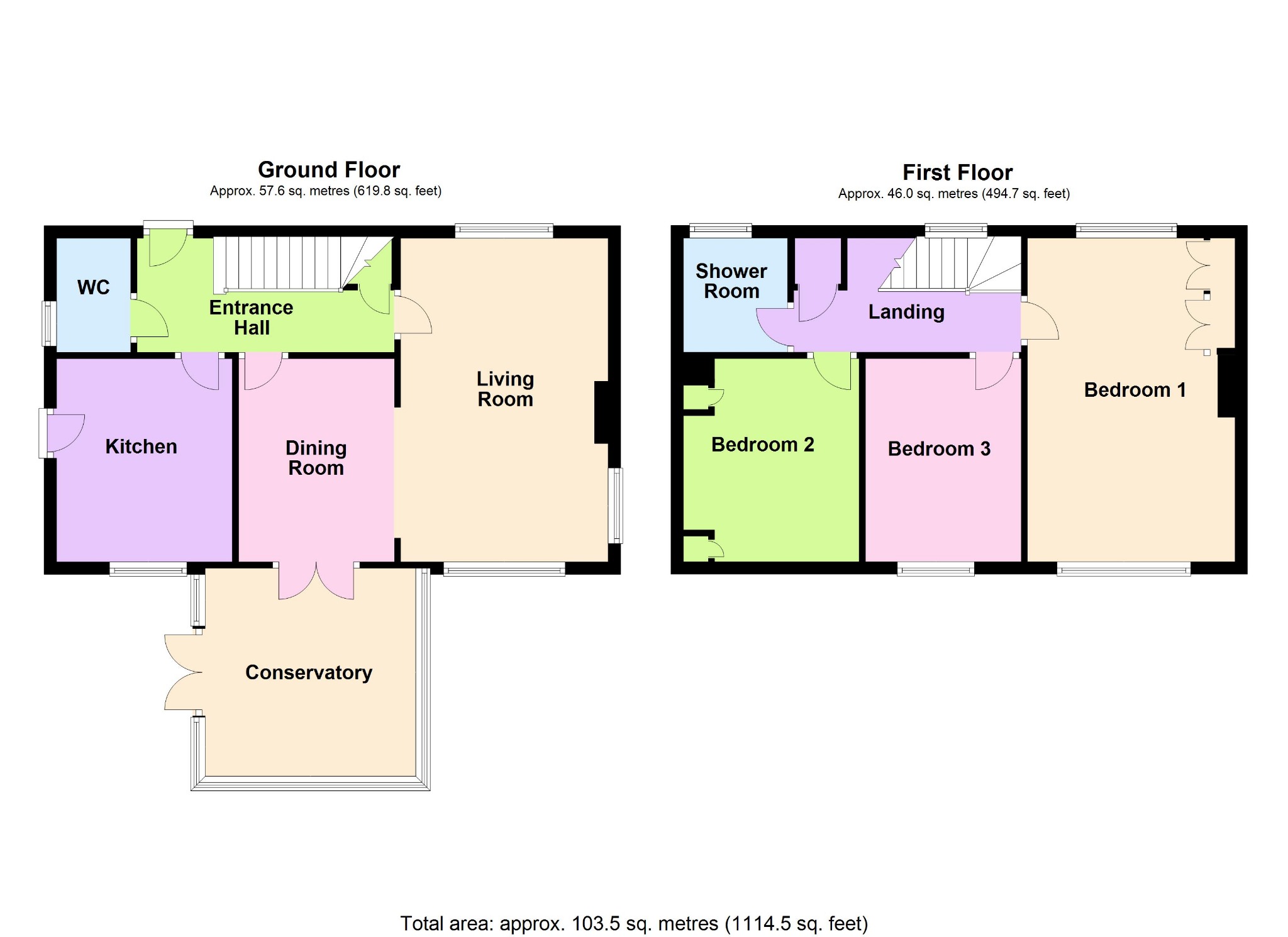Detached house for sale in Windmill Close, Bognor Regis PO21
* Calls to this number will be recorded for quality, compliance and training purposes.
Property features
- Favoured Aldwick Bay Private Estate
- Detached Three Double Bedroom Home
- Corner Plot
- Cul-de-Sac Location
- Potential For Extension (Subject to necessary consents)
- Garage & Driveway
- Gas Fired Central Heating
- UPVC Double Glazing
- Council Tax Band E
- No forward chain
Property description
A detached three double bedroom house, located on the desirable aldwick bay private estate, standing at the head of a cul-de-sac and enjoying a predominantly westerly aspect, over a corner plot and offering space and potential to extend (subject to necessary consents).
Chichester's comprehensive city centre is located just over seven miles to the north west, whilst Bognor Regis Town Centre is just over two and a half miles to the east offering a wide range of amenities including railway station.
This property is offered for sale with no forward chain, with internal viewing highly recommended.
Property description
UPVC double glazed door leading to entrance hall
Under stairs storage cupboard, radiator.
Cloakroom
WC, wash basin with storage cupboards below, fitted mirror fronted cabinet above, further storage cupboards.
Living room
16' 9" (5.1m) x 11' 0" (3.35m):
A bright triple aspect room, fireplace with marble hearth and surround, two radiators, opening to
dining room
10' 8" (3.25m) x 8' 2" (2.5m):
Radiator, UPVC double glazed doors opening to
conservatory
11' 0" (3.35m) x 11' 0" (3.35m):
Radiator, UPVC double glazed doors opening to paved area and garden beyond.
Kitchen
10' 10" (3.3m) x 9' 4" (2.85m):
Range of units comprising inset one and a quarter bowl stainless steel sink unit, work surfaces incorporating drawer and cupboard fitments under, fitted eye level wall cupboards, space and plumbing for domestic appliances with work surface over, wall mounted gas fired boiler serving domestic hot water and central heating, radiator, glazed door to side garden.
First floor & landing
Airing cupboard with factory lagged hot water cylinder.
Bedroom one
17' 0" (5.17m) x 10' 11" (3.34m):
A bright double aspect room, two radiators, fitted wardrobe cupboards.
Bedroom two
7' 9" (2.35m) x 8' 2" (2.5m):
Radiator.
Bedroom three
9' 9" (2.96m) x 9' 3" (2.83m):
Bed recess with cupboards to either side and high level storage above, radiator.
Shower room
Having been recently upgraded with low double width shower cubicle and fully tiled surround, thermostat control, tiled walls, wash basin integrated with cupboards beneath, WC with concealed plumbing, fitted wall cabinets with mirror fronted doors, shaver point, towel radiator, extractor vent.
Outside & general
The property stands on a good size corner plot and is approached via driveway leading to a
detached single garage
17' 1" (5.2m) x 8' 8" (2.65m) Internal measurement:
Up and over door.
Gardens
The gardens surround the property with the front laid principally to lawn with mature trees and shrubs. The rear garden is to three sides of the property with mature trees and shrubs providing a high degree of privacy, with areas of lawn and paving, outside water tap.
Council tax band
Council tax band E.
Property info
For more information about this property, please contact
Gilbert and Cleveland, PO21 on +44 1243 468960 * (local rate)
Disclaimer
Property descriptions and related information displayed on this page, with the exclusion of Running Costs data, are marketing materials provided by Gilbert and Cleveland, and do not constitute property particulars. Please contact Gilbert and Cleveland for full details and further information. The Running Costs data displayed on this page are provided by PrimeLocation to give an indication of potential running costs based on various data sources. PrimeLocation does not warrant or accept any responsibility for the accuracy or completeness of the property descriptions, related information or Running Costs data provided here.

























.png)
