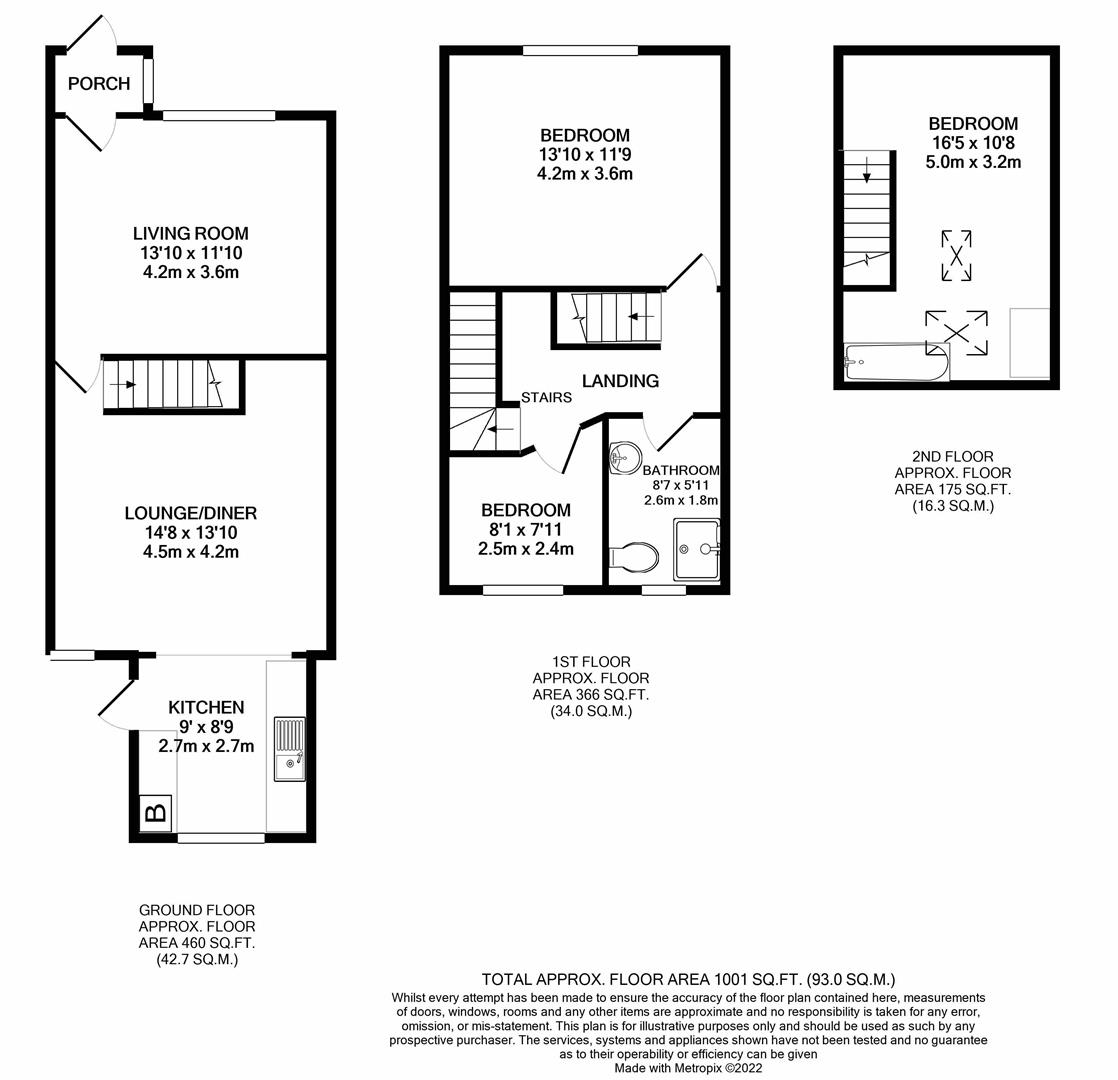Terraced house for sale in Doctor Lane, Scouthead, Oldham OL4
* Calls to this number will be recorded for quality, compliance and training purposes.
Property features
- Three Bedrooms
- Two reception rooms
- Extended
- Driveway
- Open outlook
- Tended Gardens
- Gas central heating
- UPVC double glazed
- Semi-rural position
- Viewing highly recommended
Property description
***three bedrooms***two reception rooms***lovely outlook***driveway parking***tended gardens*** Cousins Estate Agents are delighted to present this smart town house located in semi-rural Scouthead with wonderful views of fields and the surrounding area.
This delightfully presented house offers ample Driveway parking and a well-tended rear garden with stone patio area, lawn with side shrubs and garden shed.
The house has been extended to the rear and the loft space has been converted into a third bedroom. Internal accommodation consists of: Porch, Living room, Lounge/Diner, Kitchen. To the upper floors are Three double bedrooms and modern fully tiled bathroom.
Doctor Lane boasts a semi rural location that is well placed for access to the surrounding villages of Greenfield, Delph and Uppermill whilst public transport affords access to the business centres of Oldham and Manchester. The M62/M60 motorway network also provide access to Leeds city centre and to Manchester airport.
Porch
Living Room (4.22*3.62 (13'10"*11'10"))
Front facing uPVC window with blinds and curtains, Central fireplace with gas-inset fire, Wood flooring throughout, coving, Radiators
Lounge/Diner (4.2*3.64 (13'9"*11'11"))
Rear uPVC window, Open to kitchen, Wood flooring, Central and wall light fittings, Fireplace
Kitchen (2.66*2.74 (8'8"*8'11"))
Kitchen extension with uPVC back window and side garden door. Matching lower and upper units. Glass splashback. Spotlight unit. Radiator
Front Bedroom (3.62*4.22 (11'10"*13'10"))
Large Double. Front facing uPVC windows with curtains. Carpet. Radiator Built-in wardrobes. Pendant light. Radiator
Back Bedroom (2*2.3 (6'6"*7'6"))
Double room. UPVC window with curtains. Carpet. Radiator Built-in wardrobes. Pendant light. Radiator
Loft Room (5*3.2 (16'4"*10'5"))
Spacious loft room with double Velux windows. Bath corner, Carpet, Storage spaces
Bathroom (2.56*1.8 (8'4"*5'10"))
Fully tiled modern bathroom, featuring shower cubicle, toilet, bidet and sink unit. White tiles with red feature. Ceiling cladding with bathroom light
Landing
Tenure
Freehold - Solicitor to confirm details
Property info
For more information about this property, please contact
Cousins Estate Agents, M35 on +44 161 506 9223 * (local rate)
Disclaimer
Property descriptions and related information displayed on this page, with the exclusion of Running Costs data, are marketing materials provided by Cousins Estate Agents, and do not constitute property particulars. Please contact Cousins Estate Agents for full details and further information. The Running Costs data displayed on this page are provided by PrimeLocation to give an indication of potential running costs based on various data sources. PrimeLocation does not warrant or accept any responsibility for the accuracy or completeness of the property descriptions, related information or Running Costs data provided here.






























.png)