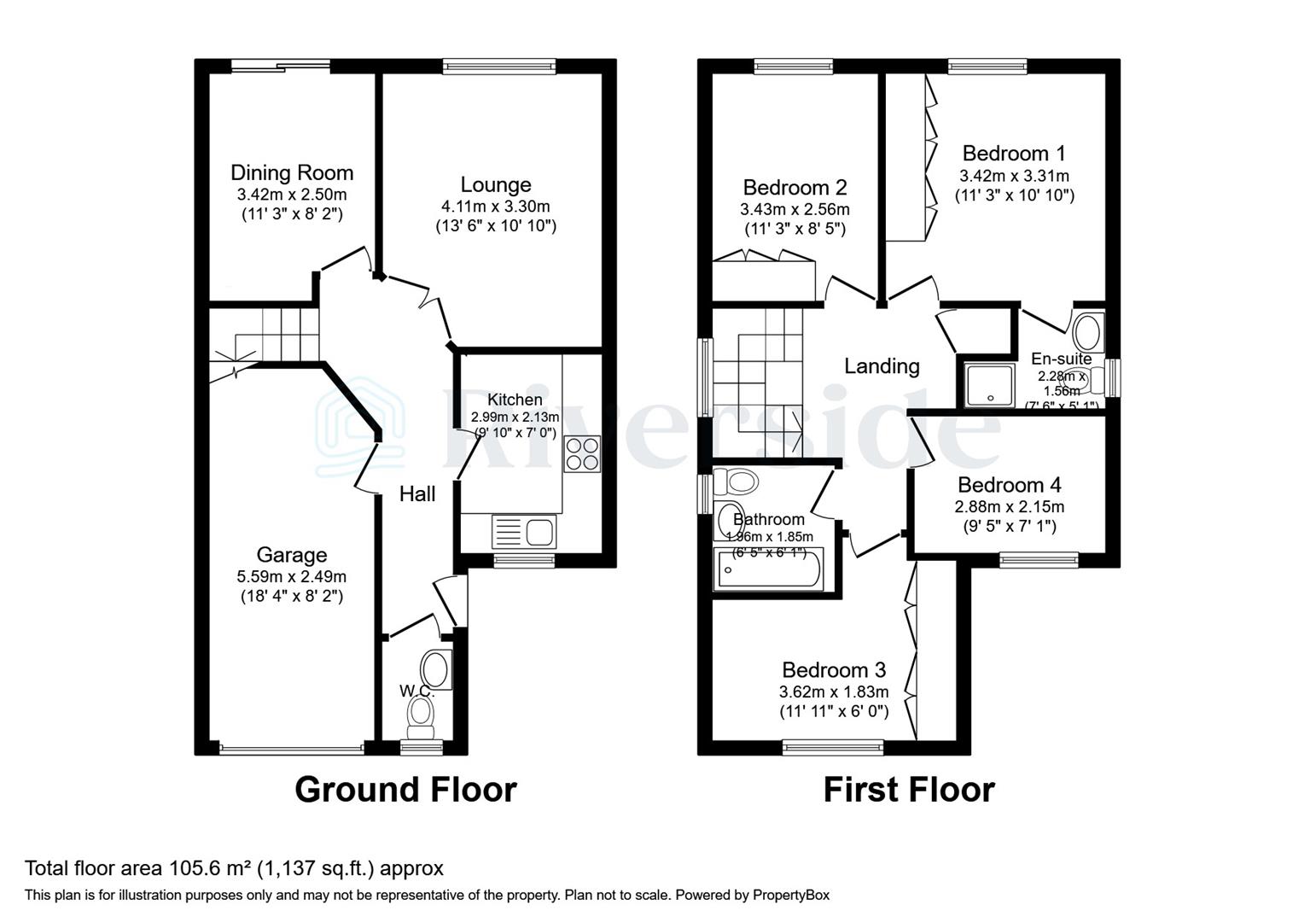Detached house for sale in Lorenzos Way, Hull HU9
* Calls to this number will be recorded for quality, compliance and training purposes.
Property features
- Detached family home
- Four bedrooms
- En-suite shower room to master bedroom
- Off street parking
- Integral garage
- Enclosed rear garden
- Cul-de-sac location
- Modern development
- Ready to move into
- Viewing essential!
Property description
We're pleased to offer for sale this well presented and deceptively spacious four bedroom family home which is situated towards to the end of a quiet cul-de-sac on Lorenzo's Way, just off Southcoates Avenue.
Boasting off street parking to the front, a generous enclosed garden to the rear, fitted wardrobes to three of the four bedrooms and an integral garage which has been plaster boarded and carpeted with an internal door - great for more accessible storage!
The well appointed property benefits from gas fired central heating and UPVC double glazing and briefly comprises; to the ground floor, entrance hallway, guest WC, modern kitchen, spacious lounge and a separate dining room. To the first floor is a central lasing with storage cupboard, four bedrooms - three of which have fitted wardrobes, en-suite shower room to master and the house bathroom.
Viewing highly recommended and can be arranged via our office!
Ground Floor:
Entrance Hallway
Entrance via double glazed door into the hallways with laminate flooring, radiator, access into all ground floor rooms, including integral garage.
Cloakroom
To the front of the property with UPVC double glazed window to the front. Fitted with a two-piece suite in white; comprising, low level WC and hand wash basin. With vinyl flooring and radiator.
Kitchen (2.99m x 2.13m (9'9" x 6'11"))
To the front of the property with UPVC double glazed window, vinyl flooring and radiator. Fitted with a range of base and wall mounted units, laminated work surface, tiling to the splashback areas, inset composite sink unit, inset four-ring gas hob with extractor over and built in electric oven below and space for washing machine, dishwasher and undercounter fridge.
Lounge (4.11m x 3.30m (13'5" x 10'9"))
To the rear of the property, with UPVC double glazed window, feature fireplace housing a gas fire, laminate flooring and radiator.
Dining Room (3.42m x 2.50m (11'2" x 8'2"))
Also to the rear of the property with double glazed sliding doors to the garden, laminate flooring and radiator.
First Floor:
Central Landing
Providing access to each of the first floor rooms, with UPVC double glazed window to the side and storage cupboard.
Master Bedroom (3.42m x 3.31m (11'2" x 10'10"))
A generous double bedroom to the rear of the property with UPVC double glazed window, built in wardrobes providing excellent storage, laminate flooring and radiator.
En-Suite (2.28m x 1.56m (7'5" x 5'1"))
With UPVC double glazed window to the side. Fitted with a three-piece suite in white; comprising, enclosed shower cubicle, pedestal sink unit and low level WC. With vinyl flooring and radiator.
Bedroom Two (3.43m x 2.56m (11'3" x 8'4"))
Another double bedroom to the rear with UPVC double glazed window, fitted wardrobes, laminate flooring and radiator.
Bedroom Three (3.62m x 1.83m (11'10" x 6'0"))
To the front of the property, with UPVC double glazed window, fitted wardrobes, laminate flooring and radiator.
Bedroom Four (2.88m x 2.15m (9'5" x 7'0"))
Also to the front with UPVC double glazed window, laminate flooring and radiator.
House Bathroom (1.96m x 1.85m (6'5" x 6'0"))
With UPVC double glazed window to the side, vinyl flooring and radiator. Fitted with a three-piece suite in white comprising; panelled bath with shower over, pedestal sink unit and low level WC.
Outside
Externally, to the front is off street parking via gravelled driveway, open plan lawn space and pathway down the side to the rear garden. To the rear is an enclosed space, mainly laid to lawn with planted borders.
Integral Garage (5.59m x 2.49m (18'4" x 8'2"))
With up and over garage door to the front, and internal door into the property the garage still functions as a garage but has been plaster boarded, decorated and carpeted inside and used for additional storage with lighting and power.
Council Tax Band
We have been advised the property is council tax band D.
Additional Information
Tenure:
Freehold
Disclaimer:
Any information in relation to the length of lease, service charge, ground rent and council tax has been confirmed by our sellers. We would advise that any buyer make their own enquiries through their solicitors to verify that the information provided is accurate and not been subject to any change.
Property info
For more information about this property, please contact
Riverside, HU10 on +44 1482 763290 * (local rate)
Disclaimer
Property descriptions and related information displayed on this page, with the exclusion of Running Costs data, are marketing materials provided by Riverside, and do not constitute property particulars. Please contact Riverside for full details and further information. The Running Costs data displayed on this page are provided by PrimeLocation to give an indication of potential running costs based on various data sources. PrimeLocation does not warrant or accept any responsibility for the accuracy or completeness of the property descriptions, related information or Running Costs data provided here.



























.png)
