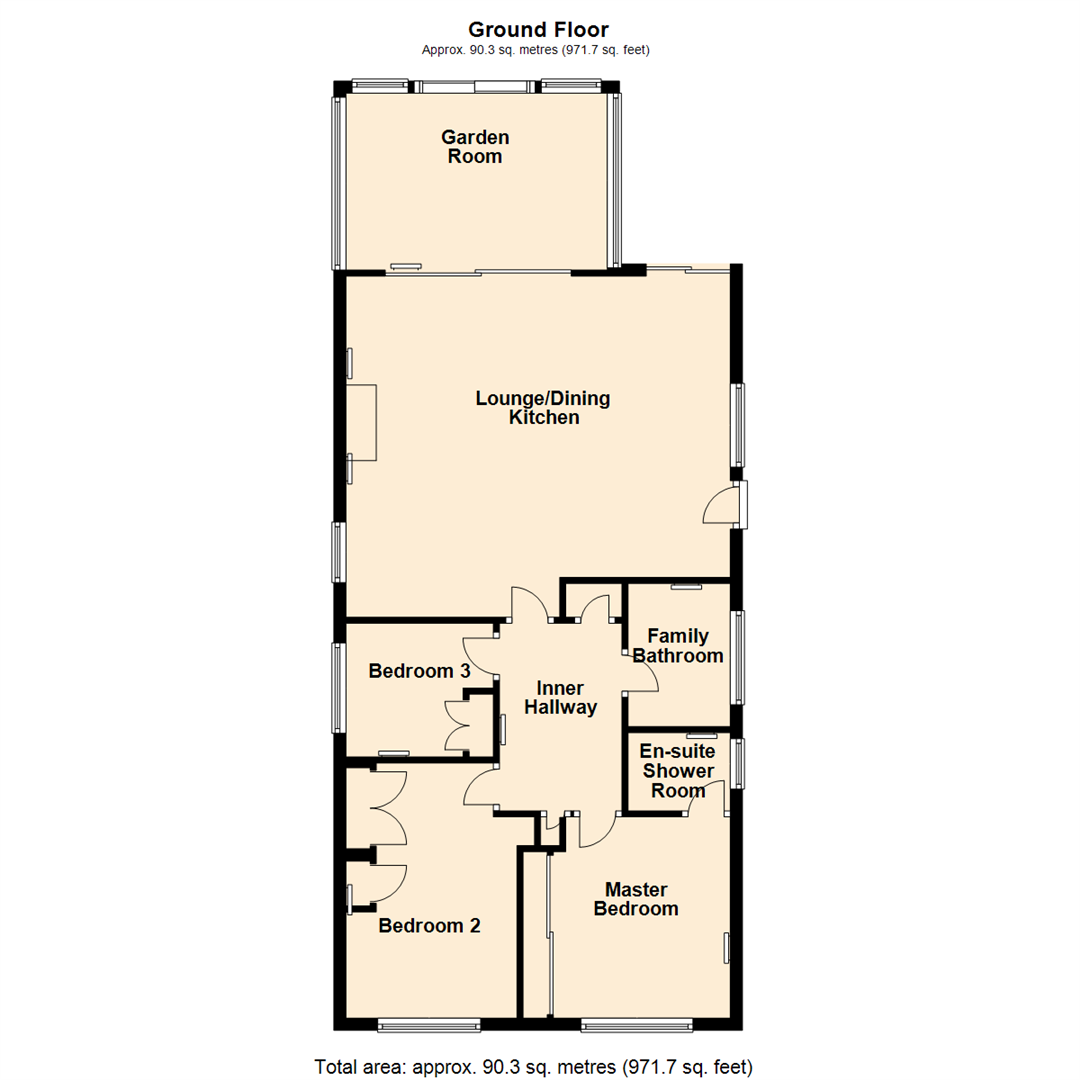Detached bungalow for sale in Lindsay Road, Garforth, Leeds LS25
* Calls to this number will be recorded for quality, compliance and training purposes.
Property features
- Three bedroom extended detached bunaglow
- Garden room to the rear with sliding patio doors
- Open-plan lounge/diner/kitchen with full range of integrated appliances
- Master bedroom with en-suite shower room
- Fitted wardrobes to the two additional bedrooms
- Garage with electric door & driveway off-road parking
- Mature gardens, with indian stove patio seating area
- Council tax band D
- EPC rating D
Property description
***three bedroom extended detached bungalow * immaculately presented * garden room * open-plan lounge/diner/kitchen * built-in appliances * en-suite shower room * garage with electric door * parking ***
Situated in a desirable location close to local amenities, this immaculate three bedroom detached bungalow is a perfect blend of modern living and comfort and is ready to move straight into. Ideal for families and couples alike, this property boasts modern fixtures, fitments and decoration throughout and has a new gas boiler which was fitted in July 2021. There is a large open-plan lounge/diner/kitchen, perfect for entertaining guests or relaxing with loved ones. The open-plan design allows for ample natural light to flood in, creating a bright and airy atmosphere complemented by large windows and a charming fireplace. The fitted kitchen offering a contemporary design complete with a kitchen island and a range of modern appliances. Additionally, the property includes a garden room extension to the rear, which has views overlooking the rear garden. With three generous sized bedrooms all with modern built-in wardrobes and the master bedroom having an en-suite bathroom. The stylish family bathroom has a modern suite which includes a shower over the bath.
The spacious mature garden provides a tranquil retreat, making it an ideal spot for enjoying outdoor meals or simply unwinding in the fresh air and has an Indian stone paved patio seating area, a lawn and well stocked borders. The single garage has an electric door and there is ample off-road parking for a number of vehicles which adds convenience to this already impressive property. Don't miss the opportunity to make this charming bungalow your new home.
Lounge/Dining Kitchen (5.64m max x 6.35m max (18'6" max x 20'10" max ))
18'6" max (16'4" min) x 20'10" max
Fitted with a modern range of base and eye level units with worktop space over, under-lighting and drawers and a matching island unit. One and half bowl stainless steel sink unit with single drainer and mixer tap, tiled splashbacks, integrated fridge/freezer, dishwasher, an automatic washing machine, built-in electric double oven and a built-in four ring ceramic hob with an extractor hood over. Two double-glazed windows to the side, coal effect electric fire with a feature surround, two radiators, wood effect laminate flooring, coving to the ceiling, recessed spotlights, wall mounted gas boiler and a fitted bookcase unit with storage cupboards. Double-glazed sliding patio door to the garden, double-glazed entrance side door and a door to:
Garden Room (2.92m x 4.32m (9'7" x 14'2"))
Double-glazed windows to three sides, with a feature window above the sliding patio doors to the rear garden. Radiator, wood effect laminated floor, TV aerial point, recessed spotlights and a fully insulated roof with lighting.
Inner Hallway
Radiator, access to the loft space, door to two storage cupboards and doors to:
Master Bedroom (3.30m max x 3.58m (10'10" max x 11'9"))
10'10" max (9'7" to robes) x 11'9"
Double-glazed window to the front, radiator and built-in wardrobes with sliding doors, hanging rail and an overhead storage cupboard.
En-Suite Shower Room
Fitted with a three piece suite comprising; shower enclosure, wash hand basin with a base cupboard and storage under and a WC with hidden cistern. Extractor fan, full height tiling to all the walls, double-glazed window to the side, a chrome ladder style radiator, tiled flooring and recessed spotlights.
Bedroom 2 (4.22m x 2.64m max (13'10" x 8'8" max ))
Double-glazed window to the front, radiator and fitted wardrobes with hanging rail and shelving.
Bedroom 3 (2.21m x 2.59m max (7'3" x 8'6" max ))
Double-glazed window to the side, fitted wardrobe with hanging rail and shelving, radiator, wood effect laminate flooring and coving to the ceiling.
Family Bathroom
Fitted with a three piece modern suite comprising; 'p'-shaped bath with shower and a folding glass screen over, wash hand basin and low-level WC, tiled surround, extractor fan, double-glazed window to the side, chrome ladder style radiator and recessed spotlights.
Outside
There is a lawned garden to the front, with borders for shrubs and a long driveway to the side offering off-road parking for a number of vehicles and leads to the single garage. The detached garage has an electric door and a side pedestrian door. To the rear, there is a pleasant mature garden with an Indian stone paved patio seating area leading to a lawned garden with well stocked borders. In addition, there is a timber garden shed and an additional paved patio seating area.
Property info
For more information about this property, please contact
Emsleys, LS25 on +44 113 826 7957 * (local rate)
Disclaimer
Property descriptions and related information displayed on this page, with the exclusion of Running Costs data, are marketing materials provided by Emsleys, and do not constitute property particulars. Please contact Emsleys for full details and further information. The Running Costs data displayed on this page are provided by PrimeLocation to give an indication of potential running costs based on various data sources. PrimeLocation does not warrant or accept any responsibility for the accuracy or completeness of the property descriptions, related information or Running Costs data provided here.
































.png)