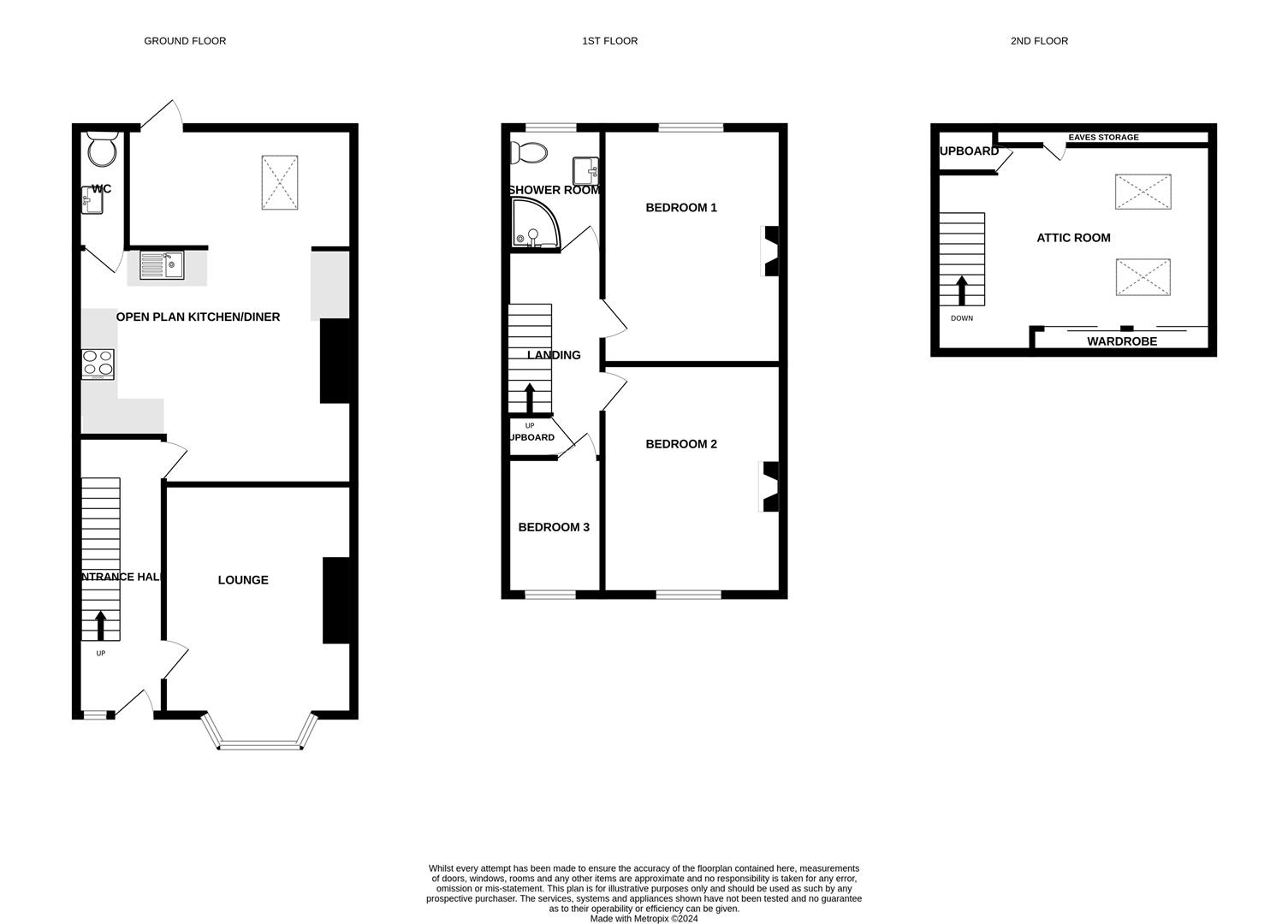Terraced house for sale in Fort Terrace, Bideford EX39
* Calls to this number will be recorded for quality, compliance and training purposes.
Property features
- Spacious Family Home
- Open-Plan Kitchen Diner
- Log Burner
- Estuary Views
- Split Garage and Off-Road Parking
- Contemporary Accommodation Throughout
- Character Features
- Additional Attic Room
- No chain!
Property description
Morris and Bott are delighted to introduce this charming family home, occupying an elevated position with stunning views over the estuary and just a short stroll from Bideford's town Centre. The property boasts a range of attractive character features while still offering contemporary accommodation throughout. In brief the property comprises of three bedrooms and large attic room, all served by a family shower-room, a cosy lounge and modern open-plan kitchen dining area. There is also a low maintenance garden, leading to a split garage with electric heating. Being offered with the added bonus of no onward chain, the property is sure to appeal to those seeking a spacious family home, first time buy or a lock up and leave property.
Ground Floor
Entrance Hall
Welcoming you into the property, the entrance hallway is flooded with natural light and is laid with original tessellated tile flooring.
Lounge (3.98 x 2.90 (13'0" x 9'6"))
A light and spacious room with a large bay window to the front and a coal effect gas fire.
Open Plan Kitchen/Diner (7.13 narr to 4.28 x 4.81 narr to 3.82 (23'4" narr)
Comprising a modern and well fitted kitchen area with matching hand and eye level units, electric oven with extractor over and offering undercounter space for a fridge and washing machine. The open plan dining area has been recently extended by the current owner and benefits from a lantern window, cosy log burner and a Dutch door leading to the rear garden.
Wc (2.10 x 0.81 (6'10" x 2'7"))
A modern two piece suite with low level WC and hand wash basin.
First Floor
Bedroom One (4.14 x 3.20 (13'6" x 10'5"))
A spacious double bedroom with large window and high ceilings.
Bedroom Two (4.17 x 2.97 (13'8" x 9'8"))
A further good sized double room with large window and high ceilings.
Bedroom Three (2.50 x 1.85 (8'2" x 6'0"))
A single room ideal as a home office or spare bedroom.
Shower Room (1.78 x 2.30 (5'10" x 7'6"))
A modern three piece suite comprising a corner shower cubicle, low level WC, hand wash basin and heated towel rail with white and red tiled walls.
Second Floor
Attic Room (4.83 x 3.59 (15'10" x 11'9"))
A spacious double room illuminated by three v-lux windows and with handy built-in wardrobes and eaves storage.
Outside
To the front of the property there is a tiered garden laid with chippings and mature shrubs, setting the property back from Torrington Lane. To the rear is a low maintenance patio garden area with rear access to the off-road parking space and garage.
Garage (side one 3.75 x 2.62 side two 3.87 x 2.28 (side on)
The garage is split with one side currently being used as a hobbies room, equipped with electric heating and lighting, while the other side offers handy additional storage space.
Services
All mains connected. Gas fired central heating.
Income Potential
We would suggest that within the current market, a rent of approximately £875.00 - £900.00 pcm should be achievable. If you have any questions regarding this then please feel free to contact the Lettings Team on where they would be delighted to deal with your enquiry.
Property info
For more information about this property, please contact
Morris & Bott, EX39 on +44 1237 713767 * (local rate)
Disclaimer
Property descriptions and related information displayed on this page, with the exclusion of Running Costs data, are marketing materials provided by Morris & Bott, and do not constitute property particulars. Please contact Morris & Bott for full details and further information. The Running Costs data displayed on this page are provided by PrimeLocation to give an indication of potential running costs based on various data sources. PrimeLocation does not warrant or accept any responsibility for the accuracy or completeness of the property descriptions, related information or Running Costs data provided here.










































.png)

