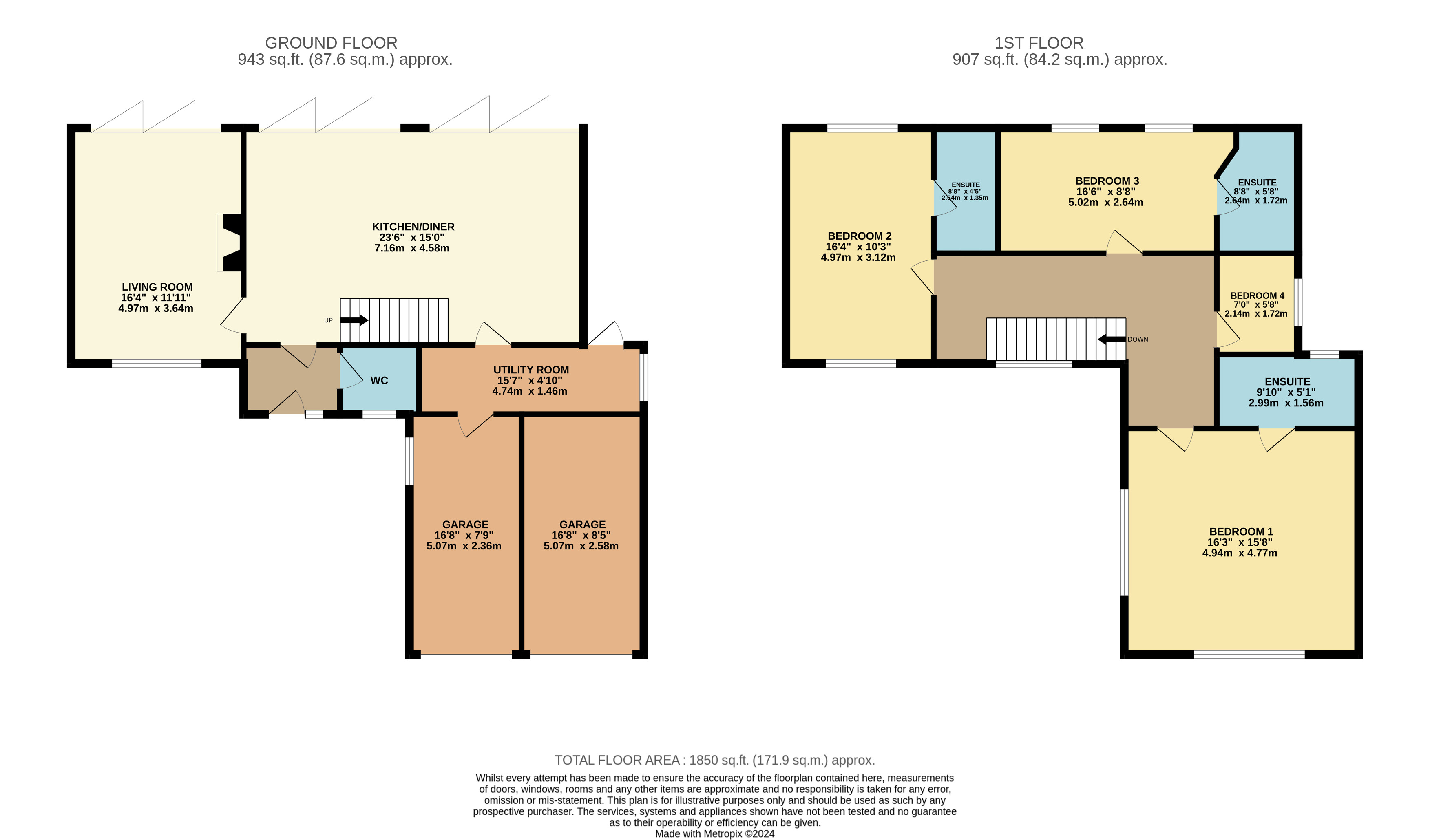Detached house for sale in Greenhill Park Road, Greenhill, Evesham, Worcestershire WR11
* Calls to this number will be recorded for quality, compliance and training purposes.
Property description
Oulsnam proudly present this extended detached family home with four bedrooms, three of which have en suites. The property is situated in an envible position set back from the road in this prime, established residential location of Greenhill. Viewing is highly recommended.
Ep rating: C
council tax: E
location:
The old riverside market town of Evesham is situated in the centre of the famous horticultural Vale of Evesham. A major attraction is the River Avon, with very popular recreational areas offering something for everyone from fishing to walking to boating.
Summary of accommodation:
* Entrance porch having door leading to the guest cloakroom and a further door leading to;
* The dining kitchen is perfect for entertaining and offers a contemporary design with a range of wall mounted and base units offering under counter lighting, and solid oak work surfaces. There are built-in appliances to include a dishwasher, a range cooker with canopy extractor hood above, microwave and space for an American style fridge/freezer. There is a feature island offering further storage space, a built in wine chiller and a one and a half bowl stainless steel sink which includes a Swan neck three-in-one boiling tap. There are two metal frame Bi-Fold doors overlooking the rear garden and a further door leads to the utility. There are spot lights to the ceiling and Karndean flooring having under floor heating which continues through to the lounge and stairs rise to the first floor accommodation.
* The utility room has a stainless steel sink with mixer tap and work surface over. There is space and plumbing for both a washing machine and tumble drier and a door which leads into the first garage and a door leading to the rear garden;
* The lounge has a double glazed window overlooking the front elevation and metal frame Bi-Fold doors overlooking the rear garden. There is a feature oak fireplace having a gas fire inset, spotlights to ceiling and Karndean flooring with under floor heating;
* To the first floor is a spacious landing having doors radiating off to three double bedrooms all with en suite facilities and one single bedroom;
* Bedroom one boasts a four piece en suite bathroom having a classic white suite to include low flush w.c pedestal wash hand basin, freestanding claw bath having telephone style shower head mixer tap and a separate shower cubicle;
Outside
The gardens are a very important feature of the property and have been well stocked and maintained by the vendors. A large decorative patio aligns the rear of the house and creates an ideal spot to enjoy entertaining and al fresco dining. There are well stocked flower beds and mature shrubs with the garden being principally laid to lawn.<br /><br />
Property info
For more information about this property, please contact
Robert Oulsnam & Co, B98 on +44 1527 549425 * (local rate)
Disclaimer
Property descriptions and related information displayed on this page, with the exclusion of Running Costs data, are marketing materials provided by Robert Oulsnam & Co, and do not constitute property particulars. Please contact Robert Oulsnam & Co for full details and further information. The Running Costs data displayed on this page are provided by PrimeLocation to give an indication of potential running costs based on various data sources. PrimeLocation does not warrant or accept any responsibility for the accuracy or completeness of the property descriptions, related information or Running Costs data provided here.























































.png)


