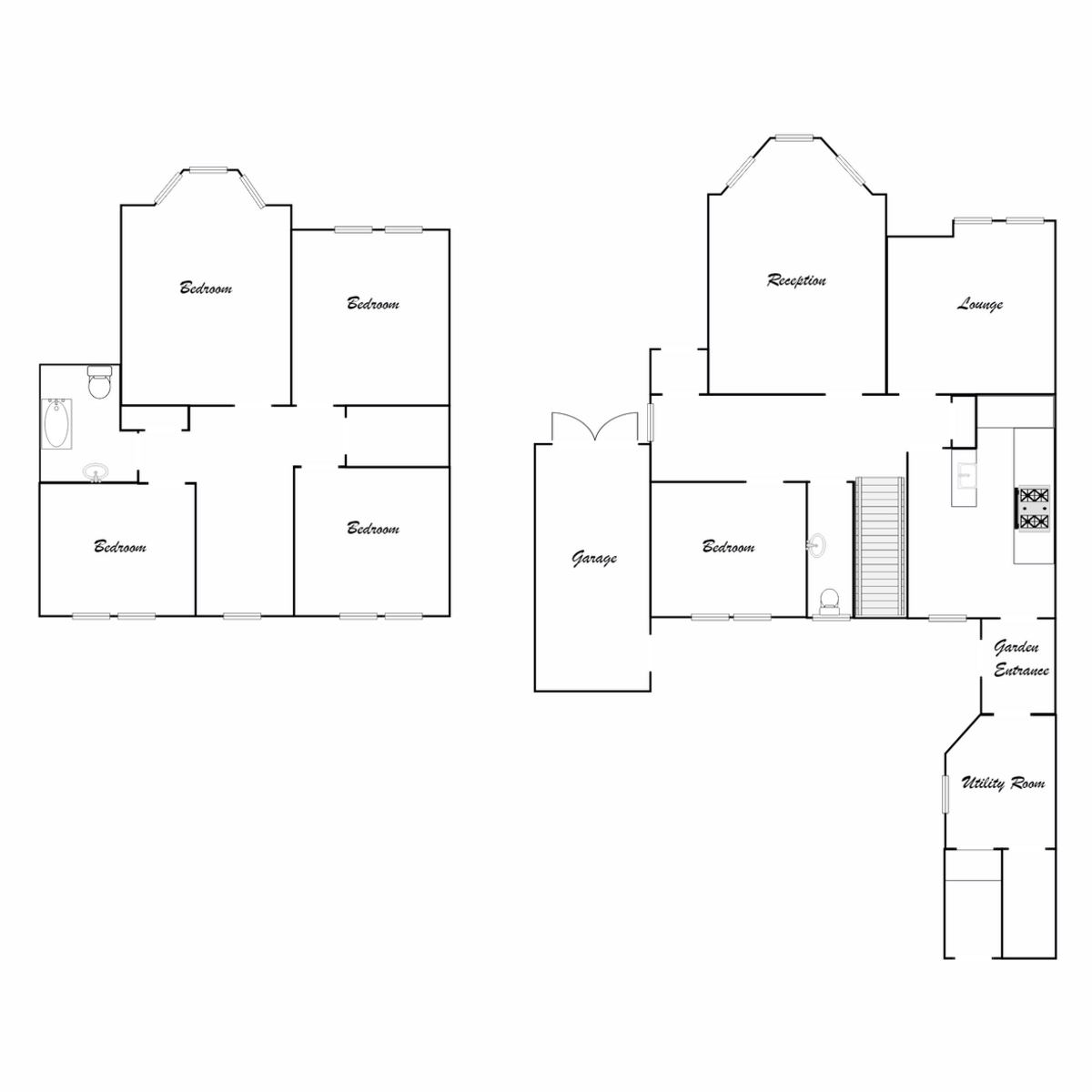Semi-detached house for sale in Crichton Road, Isle Of Bute PA20
* Calls to this number will be recorded for quality, compliance and training purposes.
Property features
- Traditional property
- River views
- Large Garden
- Spacious Rooms
- Council Tax Band E
Property description
Upon arrival, you are met with the grandeur of the property via the sprawling driveway and beautiful garden.
Stepping through the inviting entrance, you are welcomed into a gracious hallway swamped with traditional features, offering a sense of welcoming ambiance.
The main reception room is beautifully decorated, with its cosy fireplace, this room is perfect for gatherings or quiet evenings spent curled up with a book. Large windows flood the space with natural light, offering serene views of the River Clyde.
The spacious kitchen offers a fabulous entertaining space with sociable outward facing worktop space with Belfast style sink. The modern cabinetry offers plenty of storage for all those culinary needs. There is also space for a table, making it a great space for family meals.
Off the kitchen you will find an entrance hallway to the rear garden, great for storing all outdoor clothing. Beyond this, there is a convenient utility space offering further work space and sink. There is also room for washing machine, Fridge freezer and tumble dryer.
There is a further lounge on the ground floor which offers a more intimate space for enjoying TV or simply taking in the wonderful views of the river via the large window.
On this floor you will find one of the bedrooms, perfect for guests or family. There is a also a WC with wash hand basin and WC.
The grand staircase is a real show stopper, with its original stained glass stairwell window and sweeping steps.
The master bedroom is a truly spectacular space, flooded with light and character, from the beautiful cornice to the quaint fireplace. Wake up to panoramic views of the river from the comfort of your bed,
There are 3 further bedrooms on this floor, which are all spacious in size, each thoughtfully designed with comfort and style in mind.
The main bathroom certainly doesn't disappoint with its roll top bath and stain glass detailed window. There is also a wash hand basin and WC.
Outside, the garden is of considerable size and invites you to unwind amidst lush greenery and the soothing sounds of nature. Superb setting for outdoor gatherings, as well as any growing family or green fingered individual. There is also a single garage.
Located just 5 minutes from the ferry terminal this simply stunning property offers a fabulous home while enjoying the tranquility of the surrounding area. Whether you're seeking a peaceful retreat or a place to create lasting memories with loved ones, this timeless residence offers a rare opportunity to experience the beauty and charm of island living.
Information provided in these particulars is for guidance only and complete accuracy cannot be guaranteed by McArthur Scott. They do not form part of any missives. You should rely on your own enquiries and due diligence at all times and seek your own advice and verification on any particular point. The Home Report should also be consulted for further clarification. All measurements given are approximate and to the longest and widest points. No apparatus, equipment, fixture or fitting has been tested and no warranty can be given as to their working order. Items shown in photographs are not necessarily included in the price
Bathroom (2.70m x 1.80m, 8'10" x 5'10")
Bedroom (3.60m x 3.10m, 11'9" x 10'2")
Bedroom (3.60m x 3.40m, 11'9" x 11'1")
Bedroom (4.10m x 3.70m, 13'5" x 12'1")
Master Bedroom (5.50m x 4.20m, 18'0" x 13'9")
Bedroom (3.60m x 3.10m, 11'9" x 10'2")
Bathroom (3.10m x 1.10m, 10'2" x 3'7")
Kitchen (5.00m x 3.40m, 16'4" x 11'1")
Utility Room (3.10m x 2.60m, 10'2" x 8'6")
Lounge (4.00m x 3.60m, 13'1" x 11'9")
Reception Room (6.10m x 4.10m, 20'0" x 13'5")
Property info
For more information about this property, please contact
McArthur Scott, PA19 on +44 1475 327917 * (local rate)
Disclaimer
Property descriptions and related information displayed on this page, with the exclusion of Running Costs data, are marketing materials provided by McArthur Scott, and do not constitute property particulars. Please contact McArthur Scott for full details and further information. The Running Costs data displayed on this page are provided by PrimeLocation to give an indication of potential running costs based on various data sources. PrimeLocation does not warrant or accept any responsibility for the accuracy or completeness of the property descriptions, related information or Running Costs data provided here.
























































.png)
