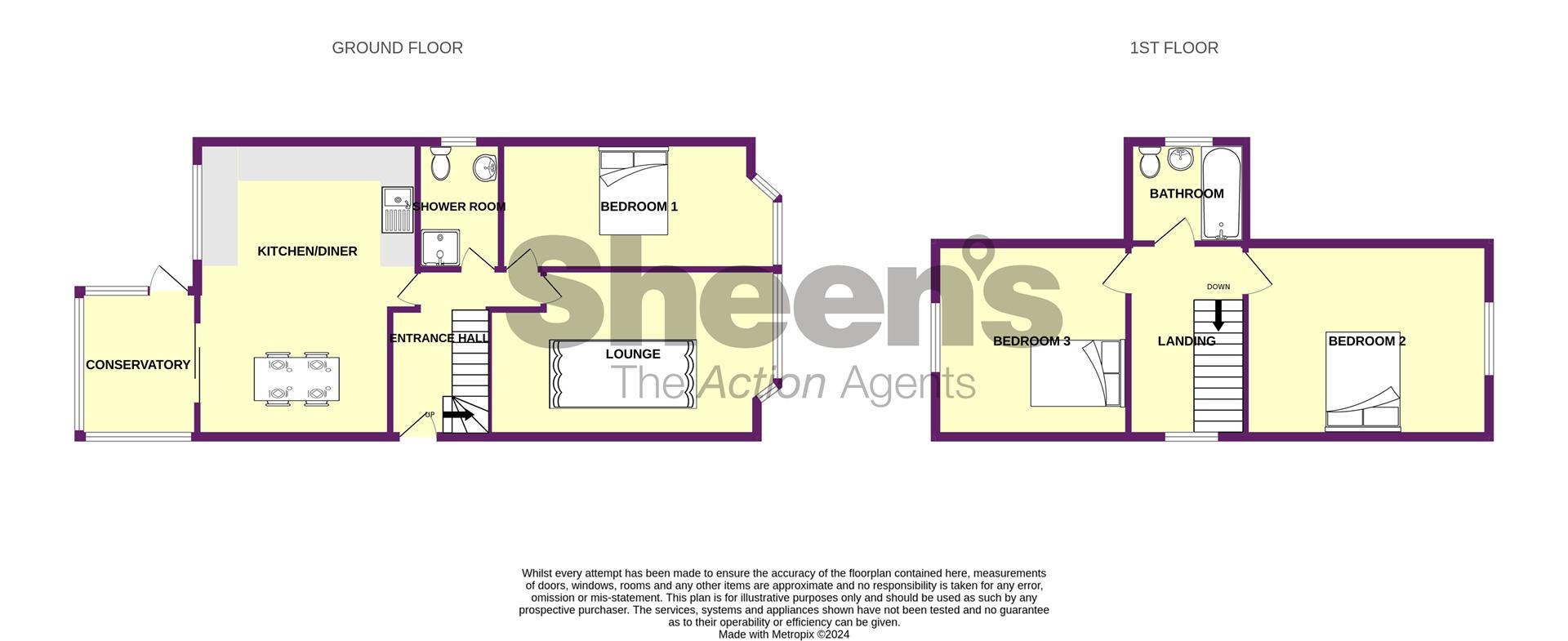Detached bungalow for sale in Gorse Way, Jaywick, Clacton-On-Sea CO15
* Calls to this number will be recorded for quality, compliance and training purposes.
Property features
- Three Bedrooms
- Two Reception Rooms
- 9'2 x 7'1 Conservatory
- Ground Floor Shower Room
- First Floor Bathroom
- Off Street Parking
- Field Views From Rear Garden
- Investment Opportunity
- Air Source Heat Pump Central Heated (n/t)
- EPC Rating E
Property description
Sheen's Estate Agents are pleased to offer for sale this cavity brick built three bedroom detached chalet bungalow located in Jaywick's Village and being sold with a tenant in situ currently paying £800.00pcm, giving a 6% yield on the asking price. The property is situated within a quarter of a mile of Jaywick's seafront with Clacton-on-Sea's mainline railway station and town centre approximately two miles away. An internal inspection is highly advised to appreciate the accommodation on offer.
Accommodation Comprises
The accommodation comprises approximate room sizes:
UPVC double glazed entrance door to;
Entrance Hallway
Stairflight to first floor. Understairs storage cupboard. Electric radiator (not tested). Double glazed window to front. Door to;
Lounge (4.34m into bay x 3.05m (14'3 into bay x 10'))
Electric radiator (not tested). Double glazed windows to front.
Kitchen Diner (5.64m x 4.01m (18'6 x 13'2))
Fitted kitchen suite comprising; Laminated rolled edge work surfaces with inset single drainer stainless sink unit with stainless steel mixer tap. Selection of matching white gloss fronted cupboards. Space for cooker. Space and plumbing for washing machine. Space for fridge or freezer. Part tiled. Electric radiator (not tested). Double glazed windows to rear. Double glazed sliding door to;
Conservatory (2.79m x 2.16m (9'2 x 7'1))
Fully double glazed. Double glazed door leading to rear garden.
Bedroom One (5.26m x 2.26m (17'3 x 7'5))
Electric radiator (not tested). Double glazed bay window to front.
Ground Floor Shower Room
Three piece white suite comprising; Low level W.C. Pedestal hand wash sink basin. Step-in shower cubicle with wall mounted electric shower and shower head attachment above (not tested). Electric radiator (no tested). Double glazed window to rear.
First Floor Landing
Double glazed Velux window to front. Loft access. Door to;
Bedroom Two (4.42m x 3.45m (14'6 x 11'4))
Eaves storage. Electric radiator (not tested). Double glazed window to side.
Bedroom Three (3.96m x 3.45m (13' x 11'4))
Eaves storage. Electric radiator (not tested). Double glazed window to rear.
First Floor Bathroom
Three piece suite comprising; Low level W.C. Pedestal hand wash sink basin. Panelled bath with wall mounted electric shower and shower-head attachment above (not tested). Electric radiator (not tested). Part tiled. Double glazed window to side.
Outside - Front
Hard standing area providing off street parking for multiple vehicles. Side pedestrian access leading to rear.
Outside - Rear
Mainly patio paved with remainder being laid to lawn. Enclosed by panelled fencing. Field views. Side pedestrian access to front.
Ba 0224
Anti-money laundering regulations 2017 - Prospective purchasers will be asked to produce photographic identification and proof of residence documentation once entering into negotiations for a property in order for us to comply with current Legislation.
Referral fees - Sheen’s reserve the right to recommend additional services. Sheen’s receive referral fees of between £50-£150 per transaction when using a suggested solicitor. 10% referral fee on a nominated Surveying Company. 10% referral fee on their nominated independent mortgage broker service. Clients have the right to use whomever they choose and are not bound to use Sheen’s suggested providers.
Material Information (Freehold Property)
Tenure: Freehold
Council Tax Band: B
Any Additional Property Charges:
Services Connected:
(Gas): No
(Electricity): Yes
(Water): Yes
(Sewerage Type): Mains Drainage
(Telephone & Broadband): Tbc
Non-Standard Property Features To Note: N/A
Particular Disclaimer
These Particulars do not constitute part of an offer or contract. They should not be relied upon as a statement of fact and interested parties must verify their accuracy personally. All internal & some outside photographs are taken with a wide angle lens, therefore before arranging a viewing, room sizes should be taken into consideration.
Property info
For more information about this property, please contact
Sheens, CO15 on +44 1255 481781 * (local rate)
Disclaimer
Property descriptions and related information displayed on this page, with the exclusion of Running Costs data, are marketing materials provided by Sheens, and do not constitute property particulars. Please contact Sheens for full details and further information. The Running Costs data displayed on this page are provided by PrimeLocation to give an indication of potential running costs based on various data sources. PrimeLocation does not warrant or accept any responsibility for the accuracy or completeness of the property descriptions, related information or Running Costs data provided here.





























.png)

