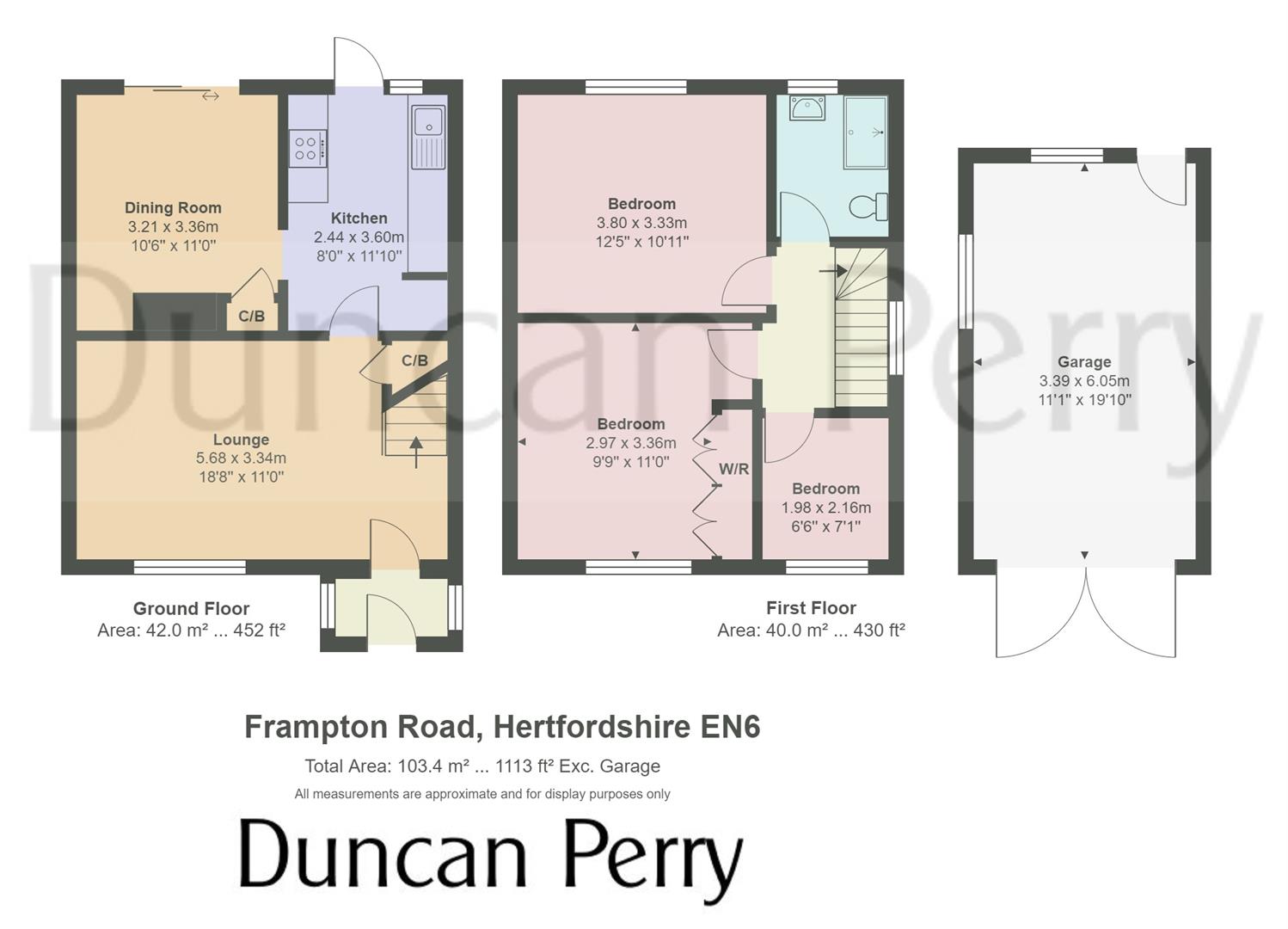Semi-detached house for sale in Frampton Road, Potters Bar EN6
* Calls to this number will be recorded for quality, compliance and training purposes.
Property features
- Well presented three bedroom semi detached house
- Located in sought after little heath area
- Close to popular schools and other amenities
- 120' south facing rear garden
- Off street parking
- Garage
- Newly fitted shower room
- Potential to extend (STPP)
- Tenure - freehold. Council tax band E - welwyn & hatfield district council
- Viewings by appointment only
Property description
We are pleased to offer for sale this well presented 3 bed semi located in the sought after Little Heath area close to popular schools and other amenities. The property benefits from a 120ft south facing garden, off street parking and garage. Internally the property is well maintained and has a newly fitted shower room. The property has scope to extend subject to usual consents. Viewings by appointment.
We are pleased to offer for sale this well presented 3 bed semi located in the sought after Little Heath area close to popular schools and other amenities. The property benefits from a 120ft south facing garden, off street parking and garage. Internally the property is well maintained and has a newly fitted shower room. The property has scope to extend subject to usual consents. Viewings by appointment.
Entrance Porch
Wooden glazed door with matching side panels. Opening into
Entrance Hall
Features two leaded light porthole style windows to either side. Two wall lights. Glazed obscure glass door opening into
Lounge
Coving to ceiling. Wall lights. Feature raised gas fireplace with brick hearth. Double radiator. White UPVC double glazed window to front. Turn flight of stairs to first floor. Under stairs storage cupboard housing consumer unit and gas / electricity meters. Doorway through to
Kitchen
Fitted with range of light wood wall, drawer and base units with black working surfaces above. Tiled splashbacks. Bosch electric oven with Zanussi 4-ring gas hob. Stainless steel and glass extractor with downlighter set in plinth above. Circular stainless steel sink with free standing corner mounted mixer tap. Space for dishwasher. Space for washing machine. Space for large American style fridge / freezer. Floor mounted Kingfisher boiler. Spotlights to ceiling. Tiled floor. White UPVC double glazed casement door to rear garden with matching side light. Doorway through to
Dining Room
Double radiator, Storage cupboard with shelving. Double glazed sliding patio doors to rear.
First Floor Landing
White UPVC obscure glass window to side. Access to loft. Loft features lighting and is fully boarded. Access via a drop down ladder.
Bedroom One
Fitted wardrobes in light wood with mirrored panels and drawer section. Single radiator. White UPVC double glazed window to front.
Bedroom Two
Single radiator. Airing cupboard with rack shelving and hot water cylinder. White UPVC double glazed window to rear.
Bedroom Three
Single radiator. White UPVC double glazed window to front.
Shower Room
Fitted with corner shower cubicle with glazed sliding door. Wall mounted controls with handheld shower attachment, above that is a fixed large shower head. Wall hung sink with mixer tap. Top flush W.C. Single radiator. Spotlights to ceiling. Tiled walls. Tiled floor. White UPVC obscure glass double glazed window to rear.
Rear Garden (39.62m approx (130' approx))
Access either from kitchen or dining room. Outside tap. Outside light. Steps down onto paved patio area. Access via gate to side of property. Garden is approx. 130' in length and features attractive mixed borders. Remainder of garden is predominately laid to lawn. Access onto garage via courtesy door.
Garage
Power and lighting. Window to rear and side. Barn style wooden doors to front.
Front Of Property
Block paved driveway providing parking for multiple vehicles. Shared driveway to side leading to wooden gates providing access to side of property and access to garage with wooden barn style doors.
Tenure - Freehold. Council tax band E - Welwyn & Hatfield District Council.
Property Information
We believe this information to be accurate, but it cannot be guaranteed. If there is any point which is of particular importance we will attempt to assist or you should obtain professional confirmation. All measurements quoted are approximate. The fixtures, fittings, appliances and mains services have not been tested. These Particulars do not constitute a contract or part of a contract.
Property info
10 Frampton Road Hertfordshire En6 - Floor Plan.Jp View original

For more information about this property, please contact
Duncan Perry Estate Agents, EN6 on +44 1707 590864 * (local rate)
Disclaimer
Property descriptions and related information displayed on this page, with the exclusion of Running Costs data, are marketing materials provided by Duncan Perry Estate Agents, and do not constitute property particulars. Please contact Duncan Perry Estate Agents for full details and further information. The Running Costs data displayed on this page are provided by PrimeLocation to give an indication of potential running costs based on various data sources. PrimeLocation does not warrant or accept any responsibility for the accuracy or completeness of the property descriptions, related information or Running Costs data provided here.























.png)
