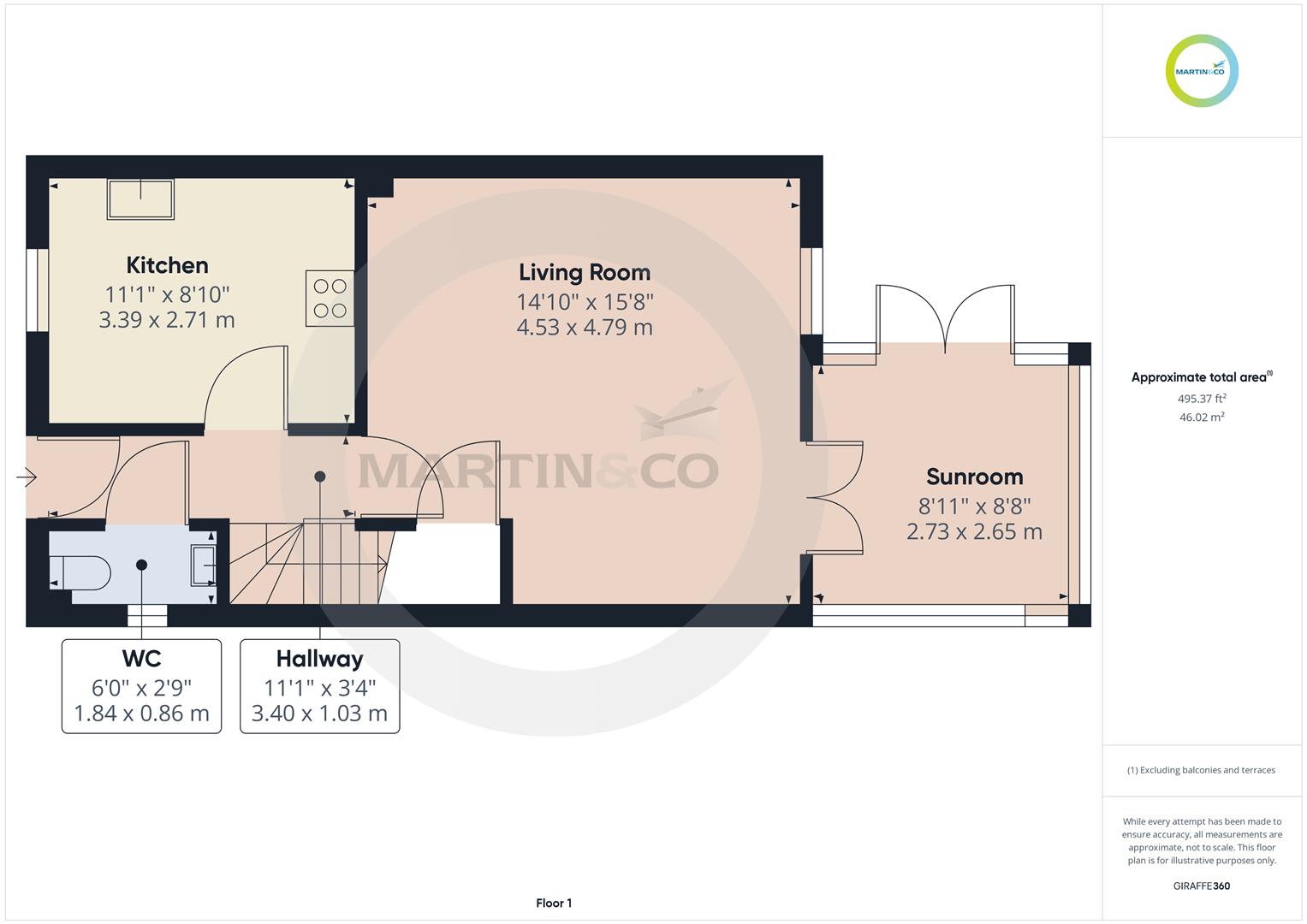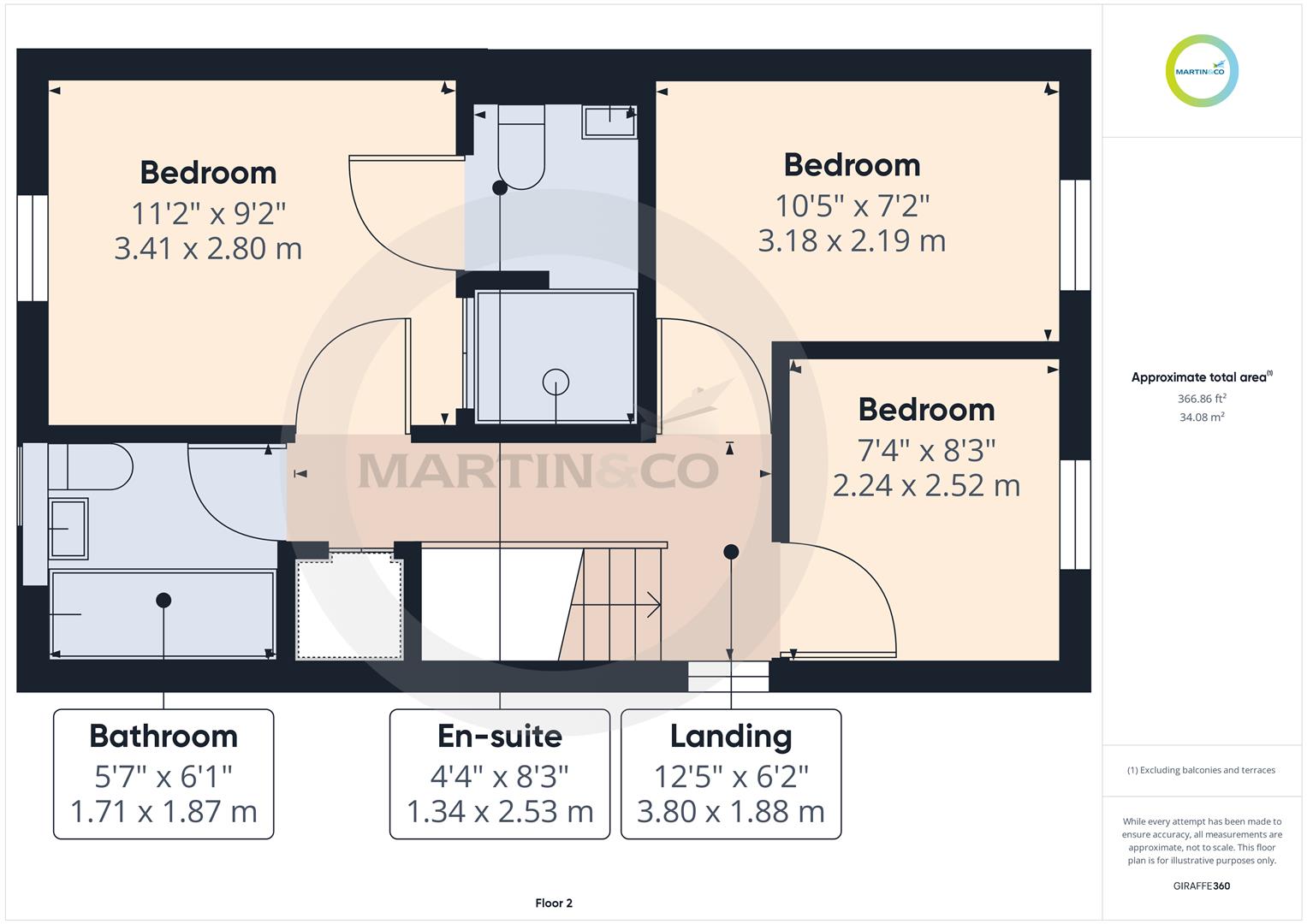Detached house for sale in Lake View, Pontefract WF8
* Calls to this number will be recorded for quality, compliance and training purposes.
Property features
- A truly impressive three bedroom detached family home
- Stylishly finished to the highest specification throughout
- Pristine landscaped gardens, driveway & detached garage
- Close to town centre, A wealth of local amenities & public transport links
- Ideal for the commuter being A short drive from motorway network
- Entrance hall, cloaks/WC, kitchen, lounge & conservatory
- Landing, master bedroom with en-suite shower room
- Two further bedrooms & house bathroom
- Well regarded schools are within walking distance
- Council tax band C
Property description
Are you looking for the wow factor? This superb three bedroom detached home would suit the most discerning purchaser. Simply oozing style, luxury & elegance, it is finished to the highest specification and commands an internal inspection in order to appreciate the immaculate presentation throughout. Externally, to the front there is a decorative border, driveway and single brick built detached garage providing off street parking, whilst to the rear there is a pristine enclosed low maintenance landscaped garden, ideal for outdoor entertaining, small children or pets.
Entrance Hall
Composite front entrance door opens to this inviting entrance hall, having a chrome central heating radiator, laminate floor, under stairs storage cupboard with light and staircase leading to the first floor
Cloaks/Wc
Having a refitted suite including a vanity unit housing a hand wash basin, low flush WC. There is a feature central heating radiator and frosted window to the side aspect.
Kitchen
This comprehensive, bespoke fitted kitchen is finished to a particularly high specification and offers a range of tailored storage solutions. It also benefits from quality integrated appliances including a five ring gas hob with chimney style extractor hood over, double electric oven, automatic washing machine, dishwasher and fridge/freezer. Having timber work surfaces, an inset one and a half bowl stainless sink with mixer tap over and stylish tiled splashbacks. There is a window to the front aspect, feature central heating radiator and laminate floor.
Lounge
A spacious lounge with a window overlooking the rear garden, laminate floor, useful walk in under stairs storage cupboard, two vertical chrome central heating radiator and French doors opening to the conservatory.
Conservatory
Built of brick with UPVC double glazed windows and French doors opening to the rear garden.
First Floor Landing
Having loft access, window to side aspect, airing cupboard, access to three bedrooms and house bathroom.
Master Bedroom
Having a built in wardrobe, central heating radiator and window to the front aspect.
En-Suite
This recently refitted en-suite shower room has a walk in shower with glass door, low flush WC and hand wash basin. There are two mirror front storage cupboards and feature chrome central heating radiator
Bedroom Two
A second double bedroom having a window to the rear aspect, vertical chrome central heating radiator and built in storage.
Bedroom Three
A single bedroom having a window to the rear aspect, chrome central heating radiator and built in storage.
House Bathroom
Having a three piece suite including a rectangle panel bath with chrome mixer tap and shower head, a pedestal hand wash basin, low flush WC, a central heating radiator and a frosted glass window to the front aspect.
Outside Front
There is a decorative border, a block paved access road leading to the driveway and brick built garage, having an up and over door, power and light.
Outside Rear
There is a particularly attractive enclosed low maintenance landscaped garden including a large decked patio and artificial lawn area. Ideal for outdoor entertaining, small children and pets.
Property info
Cam01931G0-Pr0124-Build01.Png View original

Cam01931G0-Pr0124-Build01-Floor00.Png View original

Cam01931G0-Pr0124-Build01-Floor01.Png View original

For more information about this property, please contact
Martin & Co Pontefract, WF8 on +44 1977 308753 * (local rate)
Disclaimer
Property descriptions and related information displayed on this page, with the exclusion of Running Costs data, are marketing materials provided by Martin & Co Pontefract, and do not constitute property particulars. Please contact Martin & Co Pontefract for full details and further information. The Running Costs data displayed on this page are provided by PrimeLocation to give an indication of potential running costs based on various data sources. PrimeLocation does not warrant or accept any responsibility for the accuracy or completeness of the property descriptions, related information or Running Costs data provided here.



































.png)
