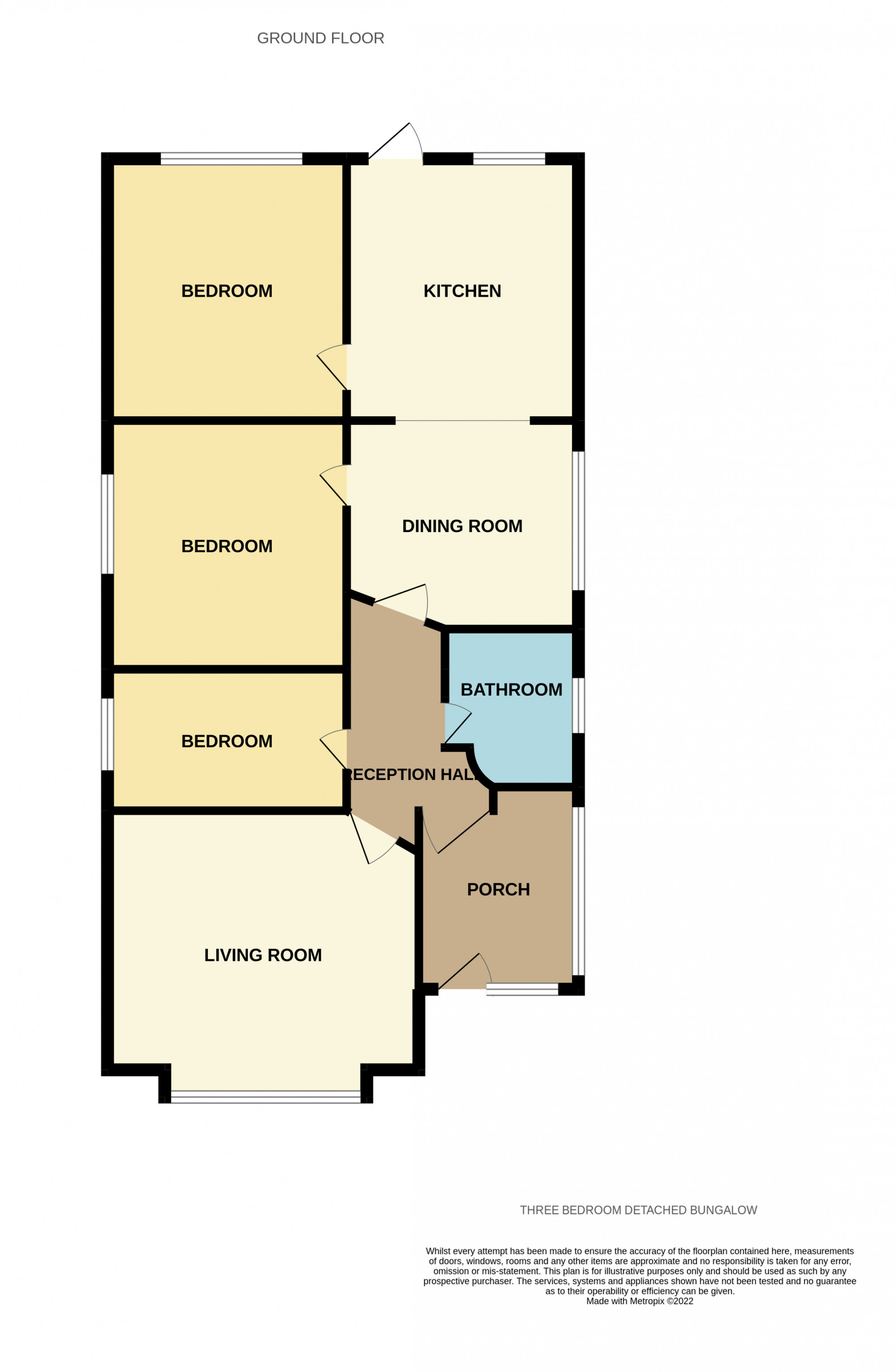Bungalow for sale in Handsworth Crescent, Rhyl, Denbighshire LL18
* Calls to this number will be recorded for quality, compliance and training purposes.
Property features
- Close to public transport
- Double glazing
- Fitted Kitchen
- Shops and amenities nearby
- Garden
- Viewing Highly Recommended
- No Chain
- Dining Room
- Large garden
- Local for Schools
- Driveway for Multiple Vehicles
- Enclosed Rear Garden
- Freehold
- Driveway
- Parking
- Gas Central Heating
- Bathroom
- Integrated Appliances
- Detached Bungalow
- Kitchen
- Popular Residential Area
- Front Garden
- Rear Garden
- Three Bedrooms
- Available Now
- Living Room
- Close to amenities
- Recently Refurbished
- Outside Storage
- Outbuildings
Property description
Elwy is pleased to market for sale a recently refurbished and ready to move into three bedroom detached bungalow, situated in a popular area of South Rhyl. The property is close to local amenities and supermarkets, local for schools and is on the local town bus route.
The front of the property offers a driveway for multiple vehicles and a path leading to the front door. A low maintenance decorative front with paving slabs and slate style gravel. Access to the rear is via wooden timber gates.
Entry to the property is via a side porch giving access to the hallway.
In brief, the property comprises of a bright and airy living room with a uPVC double glazed box bay window to the front, three well proportioned bedrooms, a brand new fitted kitchen with integrated appliances all with a two year warranty, dining room and recently refurbished bathroom.
To the rear, is an enclosed and private garden with lawn and patio areas for Al Fresco dining. With the added benefit of a garden room which is part insulated and has lighting and electrics.
The property has undergone some renovation work to include: A new roof, new kitchen with integrated appliances and has been freshly decorated throughout with new flooring.
Tenure: Freehold
No Onward Chain
EPC - D
Council Tax Band - C
Entrance
Vestibule porch with double glazed door leading into hallway.
Lounge (4.02m x 3.87m)
UPVC bay window to the front of the property. Ornamental Fire and surround. Radiator, TV aerial point and power points. Wood effect floor. Spotlights to the alcove.
Kitchen (3.04m x 2.77m)
A newly fitted kitchen with a range of wall, drawer and base units with complimentary work surface over. Integrated fridge & freezer. Integrated Dishwasher. Integrated washing machine. Integrated electric oven and hob with extractor over. White metro tiles to the walls. Stainless steel sink with mixer tap. Power points. Continuous flooring through to the dining room. Access to the garden via a uPVC door.
Dining (2.90m x 2.83m)
Spacious dining room with a uPVC double glazed window to the side. Spotlights. Radiator. Power Points. Archway into the kitchen.
Bedroom One (2.86m x 2.07m)
With a uPVC double glazed window to the side of the property. Free Standing wardrobes. Radiator. Power points.
Bedroom Two (3.04m x 2.62m)
With uPVC double glazed window to the rear of the property. Radiator. Power points.
Bedroom Three (3.54m x 2.88m)
UPVC double glazed window to the side of the property. Base meter cupboards housing the electric and gas meter. Wall cupboard housing a combi-boiler. Radiator. Power Points.
Bathroom (2.21m x 1.74m)
A modern bathroom comprising of a low level flush toilet, pedestal sink and bath with shower overhead. Obscured uPVC double glazed window to the side of the property. Grey wall tiles and grey vinyl flooring. Radiator.
Outside
To the front of the property is a low maintenance garden with driveway for multiple vehicles leading to timber gate for access to the rear garden. To the rear of the property is an enclosed garden with lawn and patio area. With the added benefit of a garden room which is part insulated and has lighting and electrics.
Agent Notes
Services & Appliances: Unless stated, it is believed the property is connected to mains gas, electric, water and sewerage. We recommend you confirm this prior to any offer being considered. Please note that no appliances or fixtures are tested by the agent.
For more information about this property, please contact
Elwy Estates, LL18 on +44 1745 400865 * (local rate)
Disclaimer
Property descriptions and related information displayed on this page, with the exclusion of Running Costs data, are marketing materials provided by Elwy Estates, and do not constitute property particulars. Please contact Elwy Estates for full details and further information. The Running Costs data displayed on this page are provided by PrimeLocation to give an indication of potential running costs based on various data sources. PrimeLocation does not warrant or accept any responsibility for the accuracy or completeness of the property descriptions, related information or Running Costs data provided here.

























.png)

