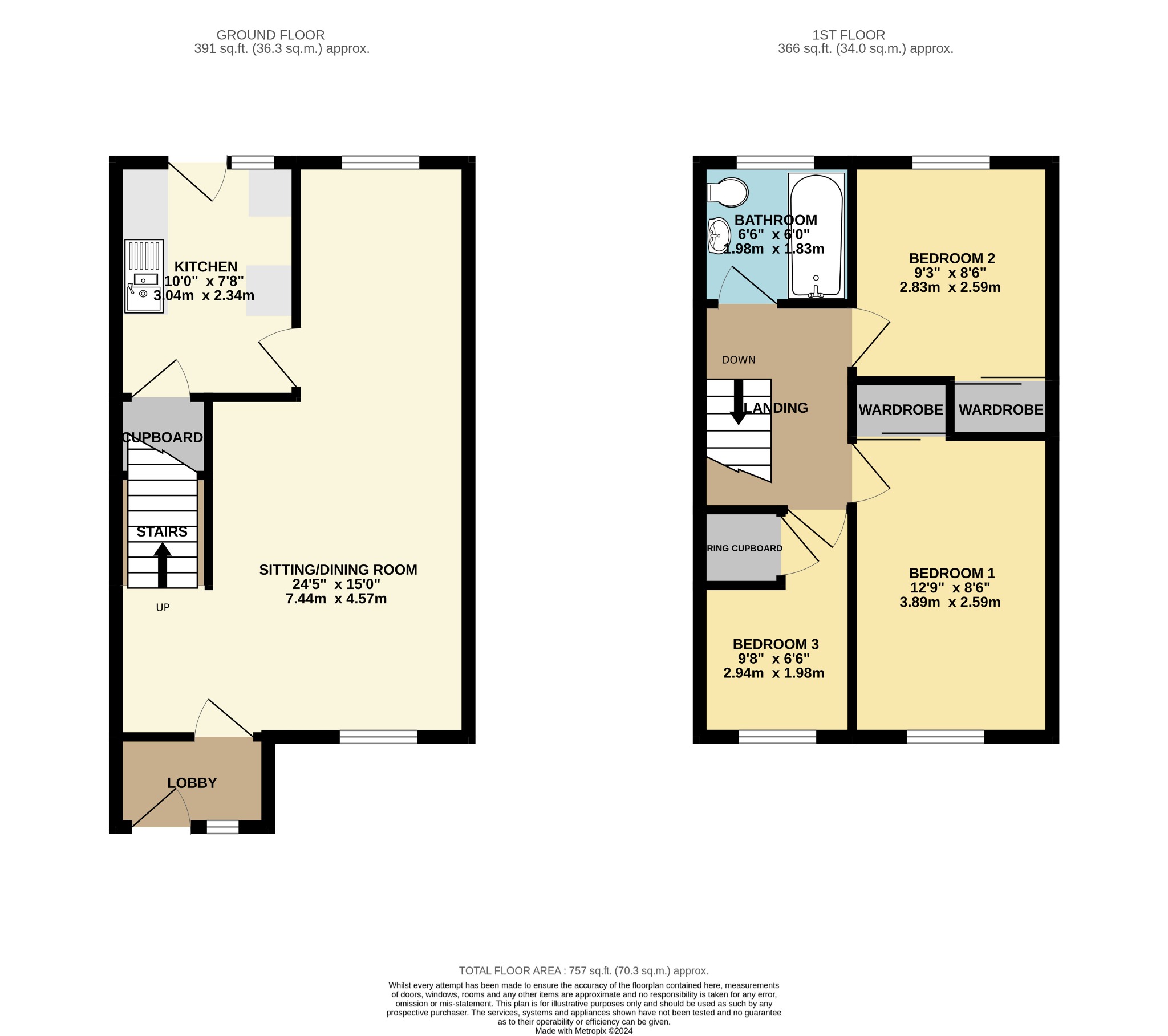End terrace house for sale in Cliff Bastin Close, Broadfields, Exeter EX2
* Calls to this number will be recorded for quality, compliance and training purposes.
Property features
- Quiet level location with open outlook
- Good Order Throughout
- Open Plan Sitting/Dining Room
- Kitchen
- 3 Bedrooms - two with built-in wardrobes
- Modern Bathroom
- Double Glazing & Gas Central Heating
- Garage
- Front and Rear Gardens
- Close to local schools & bus service
Property description
Modern End Terrace House presented in good order throughout, enjoying an open outlook across a green area.
Ideal as a family house or a buy to let.
Open plan Sitting/Dining Room, Kitchen,
3 Bedrooms - two with fitted wardrobes. Modern Bathroom.
Double Glazing& Gas Central Heating.
Front and Rear Gardens.
Garage
No Onward Chain
location
Situated on the eastern outskirts of Exeter this property is ideally positioned for access to St Peter's Church Of England School, the M5 motorway, A30 and other major road networks. The city centre of Exeter is approximately 2 miles distant with its Cathedral, respected University and excellent choice of retail and leisure facilities including the princesshay shopping centre. Nearby Heavitree boasts its own choice of shops, pubs and restaurants. The Royal Devon and Exeter Hospital, Exeter Airport and the Met Office are all also close by.
The accommodation comprises (all measurements are approximate):-
Ground floor
Entrance Opaque double glazed entrance door to the entrance lobby.
Entrance lobby Opaque double glazed window to the front. Laminate wood flooring. Downlighter. Opaque glazed door leading through to:-
open plan sitting/dining room
24' 5" (7.44m) x 15' (4.57m):
Double glazed window to the front and rear. Two radiators. Stairs leading up to the first floor. Laminate wood flooring. Corner display shelving. Opaque glazed door leading through to:-
kitchen
10' (3.05m) x 7' 8" (2.34m):
Solid wood worktop surfaces in tiled splashback with inset one and a half bowl stainless steel sink and drainer and mixer tap. Cupboards and drawers under. Space for cooker, washing machine and fridge freezer. Matching wall mounted cupboards with cooker hood. Double glazed window and door leading out to the rear garden. Radiator. Built in under stairs cupboard.
First floor
landing Hatch to roof. Doors leading of to:-
bedroom 1
12' 9" (3.89m) x 8' 6" (2.59m):
Double glazed window to the front. Radiator. Built in double wardrobe with sliding doors.
Bedroom 2
9' 3" (2.82m) x 8' 6" (2.59m):
Double glazed window to the rear. Radiator. Built in double wardrobe with sliding doors.
Bedroom 3
9' 8" (2.95m) x 6' 6" (1.98m):
Double glazed window to the front. Radiator. Built in cupboard over the head of the stairs housing the gas fired combi boiler.
Bathroom
6' 6" (1.98m) x 6' (1.83m):
Modern white suite comprising panelled bath in full tiled surround with mixer shower tap and glass screen. Pedastal wash hand basin. Low level WC. Walls in full tiled surround. Chrome runged radiator. Back lit vanity mirror. Opaque double glazed window to the rear. Extractor fan.
Outside
To the front of the property is an area of lawned garden with a central pathway. There is also access down one side of the property to the rear. The garden has a full width paved patio leading onto a level lawned garden with a fence enclosure and a timber garden store. There is a single garage located in a block nearby.
Parking
There is a shared parking area close to the property, with approximately eight spaces.
Council tax C
tenure Freehold
WHAT3WORDS ///owls.below.dots
directions
From Exeter city centre proceed in an easterly direction through Heavitree. Carry on along this road down over East Wonford Hill and at the traffic lights turn right into Rifford Road and immediately left into Quarry lane. Carry on up the hill passing st Peters School on the left hand side where Cliff Bastin Close can be found on the right.
Property info
For more information about this property, please contact
H S Residential & Lettings, EX8 on +44 1395 214037 * (local rate)
Disclaimer
Property descriptions and related information displayed on this page, with the exclusion of Running Costs data, are marketing materials provided by H S Residential & Lettings, and do not constitute property particulars. Please contact H S Residential & Lettings for full details and further information. The Running Costs data displayed on this page are provided by PrimeLocation to give an indication of potential running costs based on various data sources. PrimeLocation does not warrant or accept any responsibility for the accuracy or completeness of the property descriptions, related information or Running Costs data provided here.






















.png)
