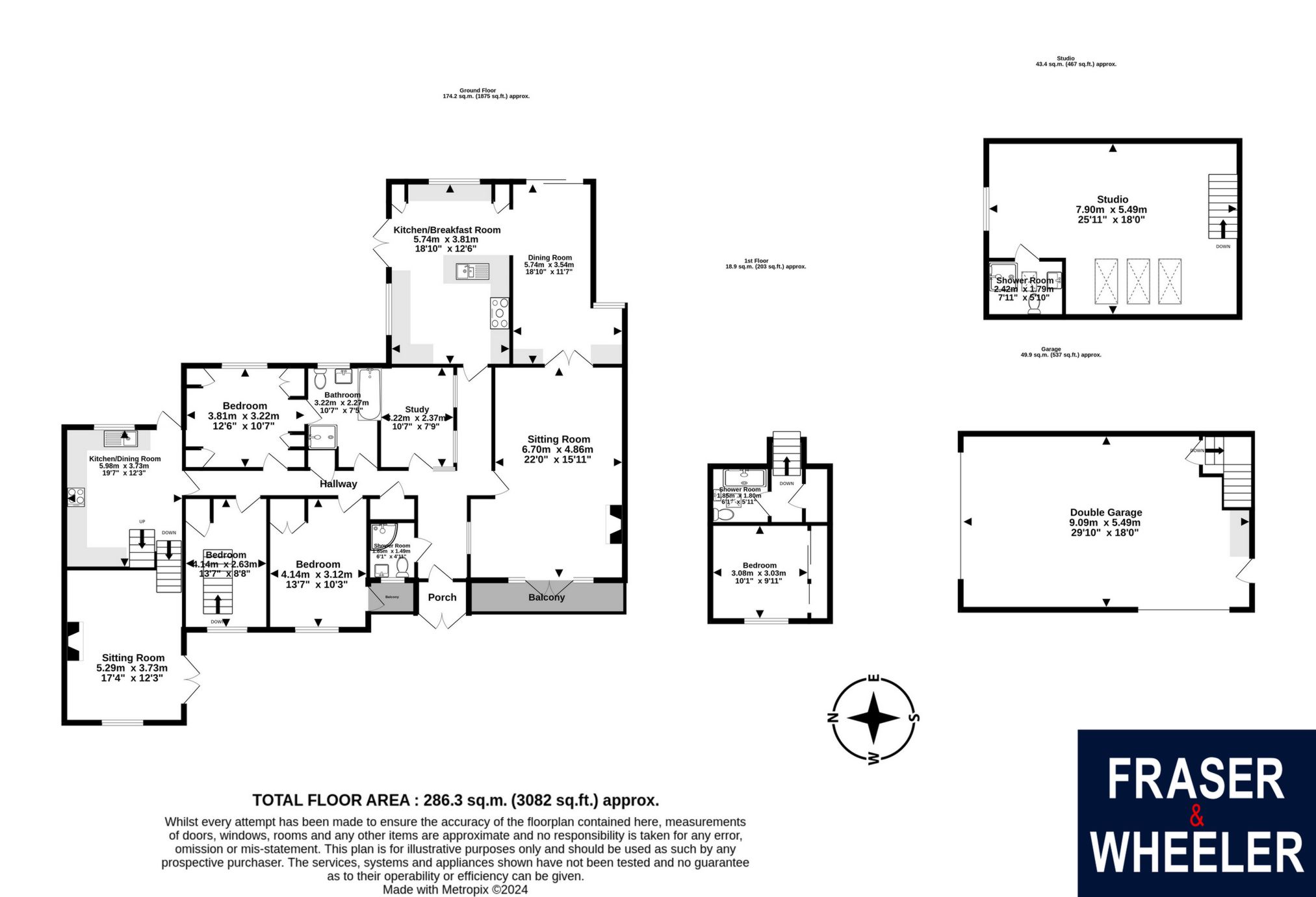Detached house for sale in Sherwells Close, Dawlish Warren EX7
* Calls to this number will be recorded for quality, compliance and training purposes.
Property description
Detailed Description
Offering spacious and versatile accommodation this individual detached property includes an annex and separate studio. It stands on a generous plot with ample parking and easy access to the beach and town. The accommodation could also be arranged to provide one sizeable family home and comprises; reception hall, living room, semi open plan kitchen/dining room, 3 bedrooms and bathroom. Annexe; Living room, kitchen/diner, double bedroom, bathroom. Large garage, studio, carport, ample parking, mature and private garden. Tenure: Freehold. Council Tax Band: C & A. EPC:
This individual detached bungalow offers a great, quiet location a little way along a private road just a short walk from a country park. Less than a mile down a country lane is the beach, nature reserve, links golf course, railway station, pubs and local shops with Sainsbury's equally accessible. Dawlish town centre is about two miles distance with its independent shops and cafes, as well as schools, leisure centre and hospital.
The property is currently arranged to provide an annexe which could easily be connected to the main property as there is a connecting door from the hallway and the utilities are shared. The annexe does have its own entrance and area of garden so can equally be relatively independent. The accommodation is fitted with uPVC double glazing and oil-fired central heating with radiators to all principal rooms.
Accommodation: The property is approached by steps up to the front door which lead to an entrance porch and then to a reception hall with all rooms leading off. The sitting room is a bright spacious room with a marble fireplace and a lovely outlook over the garden with French doors opening on to a balcony which is a beautiful spot to enjoy the sunshine late into a summers evening. Double doors lead to the kitchen/dining room which is a great family space and is also ideal for entertaining. It is fitted with a comprehensive range of units and the room has been designed to incorporate a utility area. French and patio doors open on to a secluded patio; the perfect place for an al fresco breakfast.
The study is an internal room with glazed blocks borrowing light from the hallway and there are three double bedrooms, each with a pleasant outlook onto either the front or rear garden, with the main bedroom also having fitted wardrobes. The bathroom is fitted with a white suite including a bath and separate shower cubicle and is of a 'Jack and Jill' arrangement connecting to the main bedroom. There is also a shower room finished with a modern white suite. At the end of the hallway is a door connecting to the annexe.
Annexe: Approached from the front of the property, double doors lead to the spacious, double aspect sitting room with a feature fireplace and stairs up to the kitchen/diner. It is also a double aspect room and is fitted with a range of white cupboard and drawer base and wall units and a door leads to the rear garden. Stairs then lead up to a small landing with doors off to the double bedroom and shower room. The bedroom has built in wardrobes to one wall and a lovely open outlook to the front aspect. The shower room is fitted with a modern white suite including a double walk-in shower enclosure.
Studio: Approached via stairs from the garage the studio is a large bright space suitable for a variety of purposes with the benefit of a shower room with shower cubicle, hand basin and WC.
Outside: The property stands on a plot of around a third of an acre and is approached by a long tarmac drive which provides parking for several vehicles. There is also a useful carport and double garage with electric doors to the front and side.
The main area of garden is to the front, being laid to lawn with mature trees and shrubs providing plenty of privacy and attracting a variety of wildlife. There are also paved seating areas, a rockery and a pond.
To the rear is a secluded garden, mainly laid to patio with a raised lawn and borders. A section of garden has been fenced to provide a secluded area of patio garden for the annexe.
Property info
For more information about this property, please contact
Fraser & Wheeler Estate Agents, EX7 on +44 1626 295737 * (local rate)
Disclaimer
Property descriptions and related information displayed on this page, with the exclusion of Running Costs data, are marketing materials provided by Fraser & Wheeler Estate Agents, and do not constitute property particulars. Please contact Fraser & Wheeler Estate Agents for full details and further information. The Running Costs data displayed on this page are provided by PrimeLocation to give an indication of potential running costs based on various data sources. PrimeLocation does not warrant or accept any responsibility for the accuracy or completeness of the property descriptions, related information or Running Costs data provided here.





































.png)
