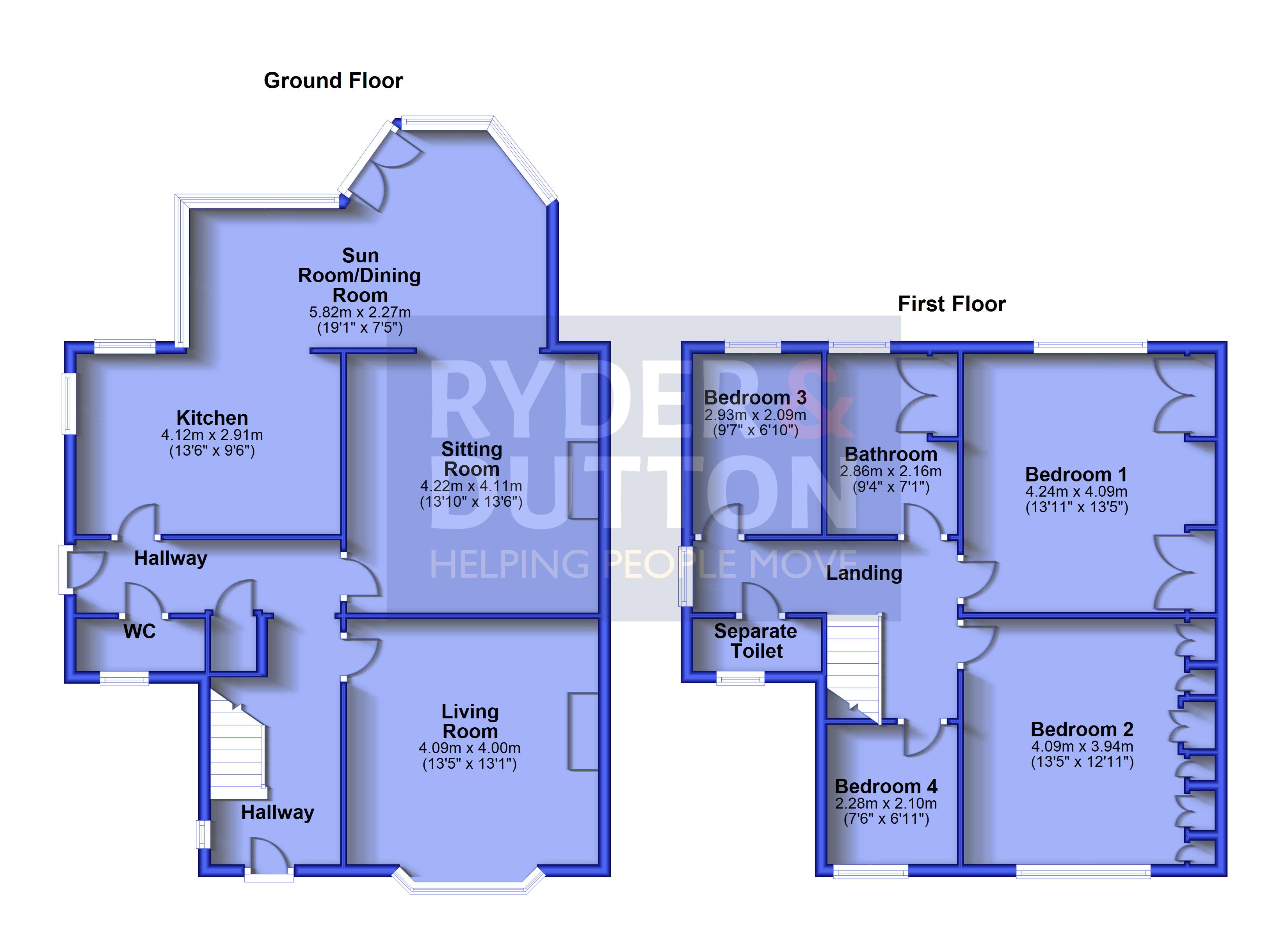Semi-detached house for sale in Scar Lane, Golcar, Huddersfield, West Yorkshire HD7
* Calls to this number will be recorded for quality, compliance and training purposes.
Property features
- No vendor chain
- Four bedrooms
- Stunning views
- Off road parking and garage space
- Well regarded local schools
- EPC - B
- Council tax band - D
- Tenure - freehold
Property description
This outstanding four bedroom period property is bursting with character and is offered to the market with no vendor chain
Located just outside Golcar village centre, having a selection of independent shops & eateries, a post office, a pharmacy and the popular Colne Valley Museum. Families may also appreciate the selection of well-regarded local schooling and nurseries that are available.
Scar Lane is also well placed for business travellers who require good commuter links due to its close proximity to the M62 motorway network. The neighbouring village of Slaithwaite also benefits from a train station with links to Manchester and Leeds.
Ground Floor
A generous and characterful entrance hallway with spindle staircase rising to the first floor. The hallway displays a decorative stained glass window, deep skirting boards and an ornate archway leading through to the side hallway. The guest WC is fitted with a low flush toilet and wash basin. There is also a useful cupboard offering additional storage.
The living room sits to the front of the property with high ceilings, deep skirting boards and a large bay window. There is a stunning feature fireplace with multi-fuel burning stove.
To the rear of the property there is a spacious kitchen and a second sitting room that are both connected by a generous sun room and dining space, making an excellent entertaining area.
The kitchen is fitted with a good selection of wall and base units with complimentary worksurfaces and 1.5 bowl sink with drainer and mixer tap. Integrated appliances include a nef double electric oven, nef gas hob with extractor, dishwasher, and drinks chiller. It also benefits from underfloor heating and the vendors will be leaving the American Fridge freezer.
The sitting room is a generous and bright space with a modern inset gas fire with an opening that leads into the dining space and sun room. Built with a solid roof and being well insulated, this is a versatile space that has a multitude of uses. The current owners enjoy the sun room as a dining and family space that can accommodate a large dining table and seating areas. French doors then open out onto a balcony with outstanding views and direct access to the garden.
First Floor
On the first floor there is a spacious landing with window to side elevation and a loft hatch to access to attic space. There are four bedrooms, the house bathroom and a separate toilet.
Bedroom 1
A generous double with large window to the rear aspect displaying stunning views over the valley. Matching built in wardrobes provide plenty of hanging and storage space.
Bedroom 2
Another spacious double that sits to the front of the property that also benefits from fitted wardrobe storage.
Bedroom 3 & 4
Two further single bedrooms complete the sleeping accomodation and are ideal for children or home office spaces for those working from home.
Bathroom
The family bathroom is fully tiled and fitted with a modern suite incorporating a p-shaped bath with shower and shower screen, pedestal wash basin and wall mounted heated towel rail.
Outside
To the front of the property there is a large block paved driveway with gated entrance and single detached garage. Alongside the driveway is a mature lawned garden with planted borders.
To the rear there is a generous garden with a little bit of something for everyone! Including multiple seating areas, planted beds and entertaining spaces including a hot tub and a garden room. The garden room is a tranquil space fitted with sliding doors and fully insulated with an attractive parquet flooring.
Also accessed from the garden is a 'secret' room under the house that is currently being used as a utility space and provides additional storage.
A wonderful family home with so much to offer. We expect this property to receive a high level of interest.
All mains services are available
Property info
For more information about this property, please contact
Ryder & Dutton - Slaithwaite, HD7 on +44 1484 973944 * (local rate)
Disclaimer
Property descriptions and related information displayed on this page, with the exclusion of Running Costs data, are marketing materials provided by Ryder & Dutton - Slaithwaite, and do not constitute property particulars. Please contact Ryder & Dutton - Slaithwaite for full details and further information. The Running Costs data displayed on this page are provided by PrimeLocation to give an indication of potential running costs based on various data sources. PrimeLocation does not warrant or accept any responsibility for the accuracy or completeness of the property descriptions, related information or Running Costs data provided here.














































.png)