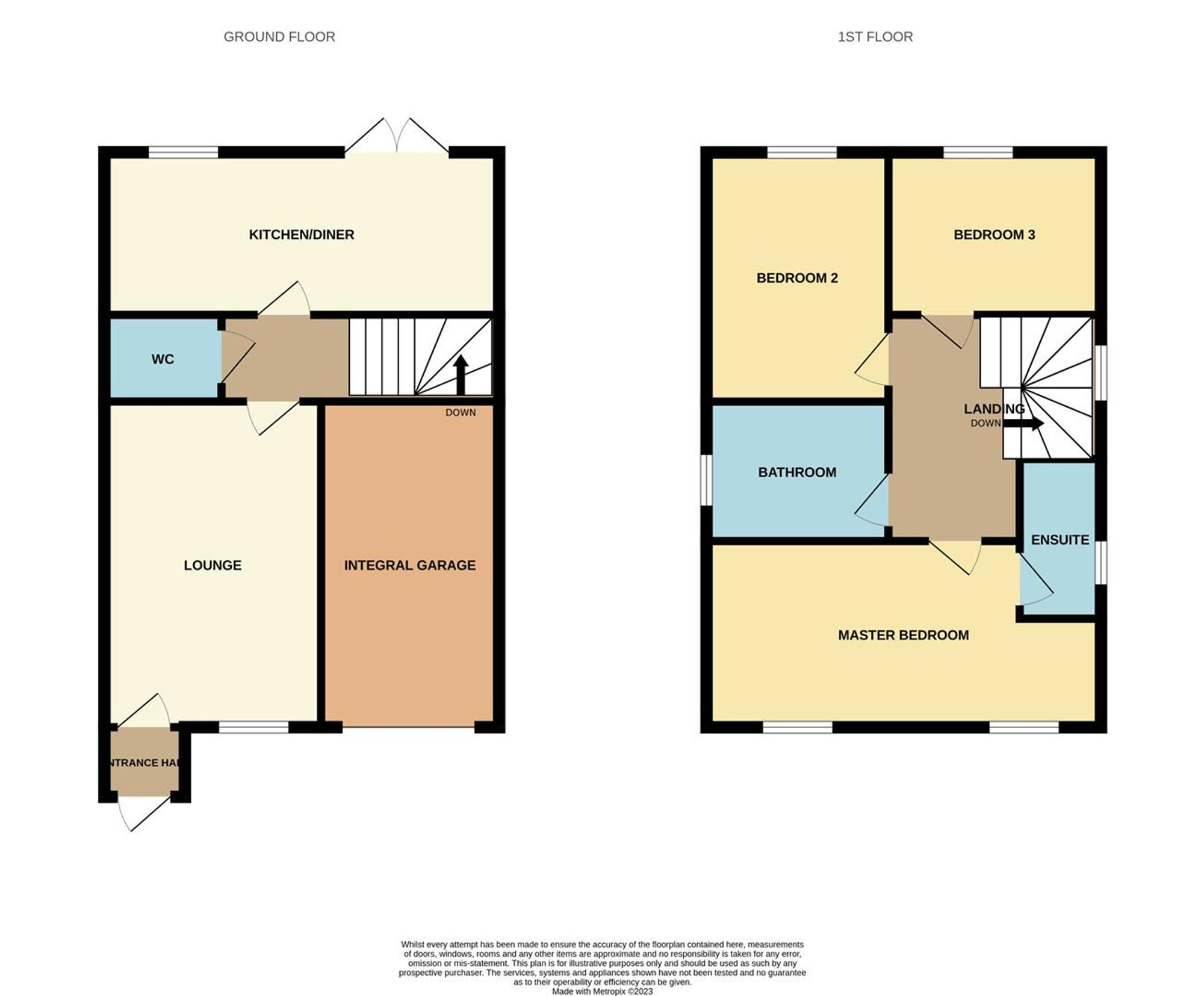Detached house for sale in Hadfield Grove, Leigh WN7
* Calls to this number will be recorded for quality, compliance and training purposes.
Property features
- Attractive three bed detached
- Spacious lounge
- Modern kitchen dining
- Downstairs cloaks/W.C
- Three double bedrooms
- En-suite to master
- Modern family bathroom
- Gardens to front and rear
- Sought after location
- No onward chain - freehold
Property description
Smoothmove Property tyldesley are delighted to bring to the sales market this immaculately presented three bedroom detached property.
Boasting open aspects to the side and the benefit of being a corner plot, this property is a must see!
In brief the property briefly comprises; Entrance hallway, spacious lounge, and modern kitchen/dining with French doors to the rear. A further inner hallway has access to the downstairs cloaks/W.C.
To the upper floor you will find three doouble bedrooms (master with en-suite) and a modern family bathroom.
The rear of the property has a pleasant rear garden with a good degree of privacy and a driveway for off-road parking is provided to the front, leading to the integral garage.
Situated in a quiet cul de sac, on a popular new build development, close to the guided busway, local ameneties and sought after schools.
Gas central heating and double glazing complete the package.
*** no onward chain ***
EPC Rating: B
Location
Transport links to Manchester are close by via the guided busway and the East Lancs A580. Atherton train station is just 1.8 miles away.
Entrance Vestibule
Composite entrance door leading to the entrance hallway. Wood laminate flooring, central heating radiator and door leading to the lounge.
Lounge
Spacious lounge with wood laminate flooring, central heating radiator and double glazed window to the front. Door leading to the inner hallway. Modern feature fireplace.
Inner Hallway (2.2m x 1.3m)
Wood laminate flooring, doors to the lower floor accommodation and stairs to the upper floor.
Cloaks/W.C (1.5m x 1.0m)
Two piece white suite comprising; low level W.C and hand wash basin with complementary splashback. Vinyl flooring. Central heating radiator.
Kitchen/Dining (5.7m x 2.3m)
The modern fitted kitchen has a range of wall and base units, complementary worktops and splashback tiling. Integrated oven and hob with over head extractor. Space for fridge freezer and plumbed for washing machine. Sink and drainer unit. Double glazed window to the front. Open to the dining room with wood laminate flooring, central heating radiator and French doors to the rear. Door to under stair storage. Space for family dining.
Stairs/Landing (3.5m x 1.7m)
Stairs leading to the upper floor with neutral fitted carpet, double glazed window to the side and doors to the upper floor accommodation. Access to the loft.
Master Bedroom (5.2m x 2.7m)
The large master bedroom has neutral fitted carpet, central heating radiator and two double glazed windows to the front. Fitted wardrobes. Door leading to the en-suite.
Bedroom Two (3.4m x 2.6m)
Large double bedroom with neutral fitted caret, central heating radiator and double glazed window to the rear, Ample space for freestanding or fitted furniture.
Bedroom Three
The third bedroom is a further good size bedroom. It has wood laminate flooring, central heating radiator and double glazed window to the rear, Space for freestanding or fitted furniture
Family Bathroom (2.6m x 1.9m)
Three piece white suite comprising; low level W.C, pedestal hand wash basin and panelled bath with over head shower. Part tiled walls and vinyl flooring. Chrome towel warmer. Double glazed window to the side.
En-Suite
Three piece white suite comprising; low level W.C, pedestal hand wash basin and walk in shower cubicle with over head shower. Shaving point. Chrome towel warmer and vinyl flooring. Double glazed window to the side.
Garden
The rear garden is a generous size. It has a laid to lawn garden with patio area. Further seating area with a good degree of privacy.
Parking - Driveway
The corner plot position offers a laid to lawn garden area continuing to the side with established shrubs and borders and driveway for off-road parking.
Parking - Garage
For more information about this property, please contact
Smoothmove Property, M29 on +44 161 506 8259 * (local rate)
Disclaimer
Property descriptions and related information displayed on this page, with the exclusion of Running Costs data, are marketing materials provided by Smoothmove Property, and do not constitute property particulars. Please contact Smoothmove Property for full details and further information. The Running Costs data displayed on this page are provided by PrimeLocation to give an indication of potential running costs based on various data sources. PrimeLocation does not warrant or accept any responsibility for the accuracy or completeness of the property descriptions, related information or Running Costs data provided here.








































.png)
