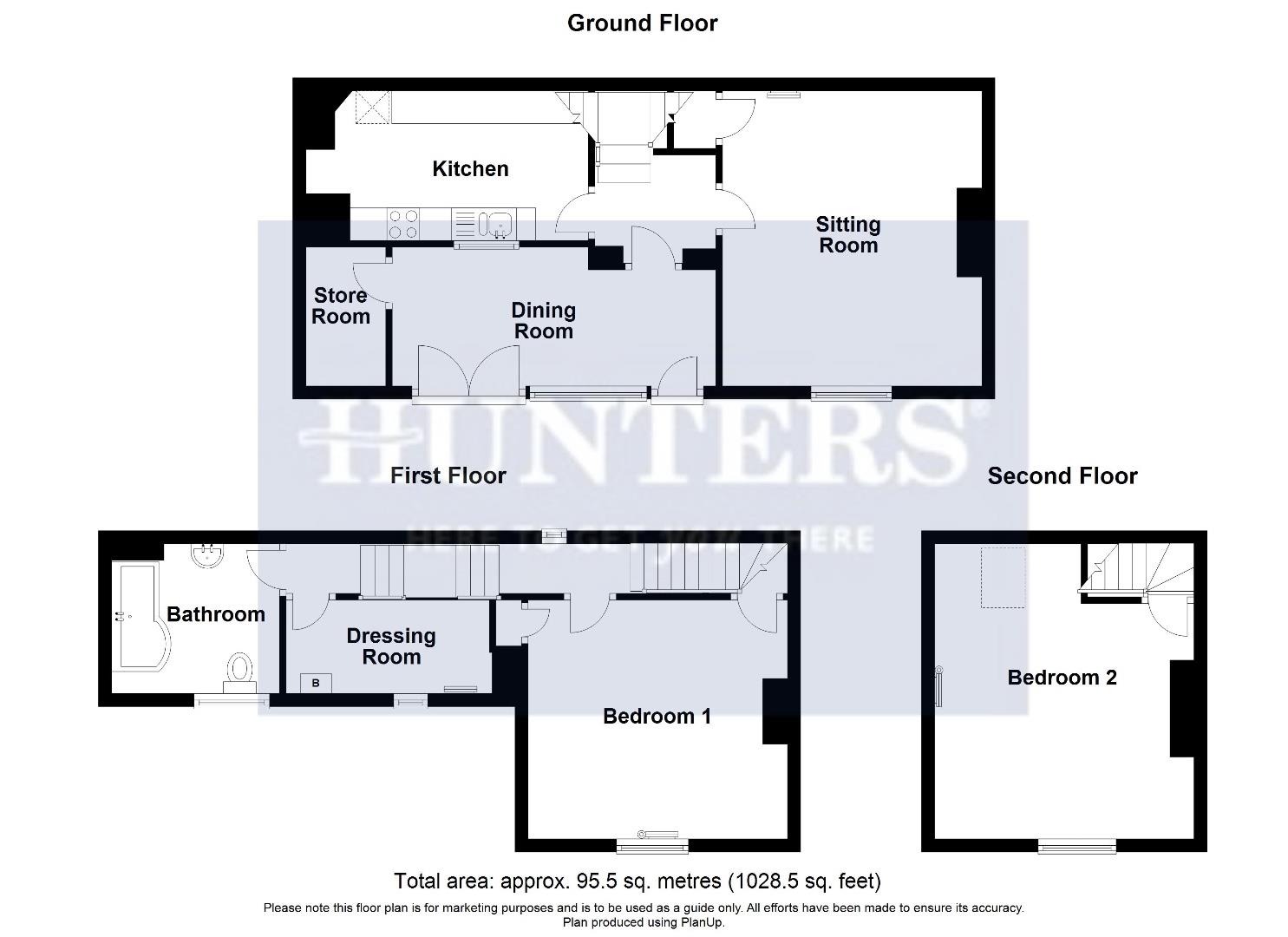Terraced house for sale in School Terrace, Chapel Lane, Ebley, Stroud GL5
* Calls to this number will be recorded for quality, compliance and training purposes.
Property features
- 2 Double Bedrooms
- Wood Burner To Sitting Room
- Good Sized Bathroom
- Dining Conservatory
- Utility/Store
- Garden With Westerly Aspect
- Gated Driveway Parking
- Level Garden
- EPC Band D(55)
Property description
Hunters are pleased to offer this 2 double bedroom, 3 story house, which is nicely set back behind a tall fence and garden. The property benefits from driveway parking for two cars and a garden with a sunny westerly aspect. Internally the property comprises, to the ground floor: A dining conservatory, leading to a useful utility/store, the hallway leads through to a sitting room with wood burning stove, and to the opposite side a kitchen. To the first floor the master bedroom can be found which is a double, dressing room alongside, and a good size bathroom with white suite. To the top floor a second bedroom can be found which is also a double. Viewings by appointment only.
Amenities
Ebley is located in a well respected and preserved residential area where nearby there are a range of cafés, salons and a well stocked local shop. There are a range of local educational options and the area is particularly popular with those who attend Marling Grammar school for boys and Stroud High school for girls, as students often walk to and from these schools. Further leisure and shopping facilities can be found in Stroud along with a mainline link to London Paddington as well as to Cheltenham and Gloucester in the other direction. A canal side cycle route into town is also a highly appreciated facility while there is also relative easy access to a range of supermarkets as well as Junction 13 - M5.
Directions
Chapel Lane can be found off of the Westward Road just past the roman glass store. If coming from Stroud, turn right into Chapel Lane and fork left continue past Huntingdon close where the property can be found along on the right set behind a fence.
Dining Conservatory (4.93m x 2.18m max (16'2" x 7'2" max))
Double glazed French doors to the garden, wooden front door with inset glass panel, door to hallway, latch door to utility/store area.
Utility/Store (2.01mmin x 1.14m (6'7"min x 3'9"))
Plumbing for washing machine, fixed window, power and light.
Hallway
Tiled floor, staircase to the first floor, radiator, part exposed with panelling.
Kitchen (4.27m not into recess (14'0" not into recess))
A range of cream shaker style wall and base units with wooden worktops over. Five ring gas hob with extractor over and an electric oven beneath, tiled floor, tall larder cupboard, ceramic one and a half bowl sink with mixer tap, double glazed window to the rear, recess for a fridge freezer. Not measured into recess.
Sitting Room (4.47m x 3.76m (14'8" x 12'4))
Wood burner to brick chimney breast and mantle, double glazed window to the front, under stairs cupboard, designer style radiator, pine door to the hallway.
Butterfly Landing
Radiator, small fixed window looking onto the allotments to the rear.
Master Bedroom (3.89m x 3.53m (12'9" x 11'7"))
Double glazed window to the front, radiator, cast iron fireplace with mantle, under stairs cupboard.
Dressing Room (3.51m x 1.37m max (11'6" x 4'6" max))
Double glazed window to the front, high-level shelf, Worcester gas fired boiler, low level pine door to bedroom one.
Bathroom (2.64m x 2.21m (8'8" x 7'3"))
A white suite comprises a WC, shower bath with electric shower over, pedestal basin, double glazed opaque window, tiled floor, designer style towel rail, shelved recess, recessed lights.
Top Floor
Bedroom 2 (4.47m max to 3.56m x 3.89m max (14'8" max to 11'8")
Double glazed window to the front, roof window, radiator.
Outside
Garden & Parking
The garden is set behind a tall fence with access gate and driveway gates alongside. The garden is laid to lawn with shrubs and trees to include apple, damson and cherry. There is parking for two cars incorporated within the garden space and a block paved pathway extends to the house and connects with the drive.
Tenure
Freehold
Council Tax Band
Cainscross Parish band B
Social Media
Like and share our Facebook page (@HuntersStroud) & Instagram Page (@hunterseastroud) to see our new properties, useful tips and advice on selling/purchasing your home.
Property info
For more information about this property, please contact
Hunters - Stroud, GL5 on +44 1453 571801 * (local rate)
Disclaimer
Property descriptions and related information displayed on this page, with the exclusion of Running Costs data, are marketing materials provided by Hunters - Stroud, and do not constitute property particulars. Please contact Hunters - Stroud for full details and further information. The Running Costs data displayed on this page are provided by PrimeLocation to give an indication of potential running costs based on various data sources. PrimeLocation does not warrant or accept any responsibility for the accuracy or completeness of the property descriptions, related information or Running Costs data provided here.













![Img_E6224[1].Jpg Thumbnail Terraced house for sale in School Terrace, Chapel Lane, Ebley, Stroud](https://lid.zoocdn.com/80/60/00b2f7ae2a3d21e1cc2ceedd736a04caa6371ef3.jpg)










.png)
