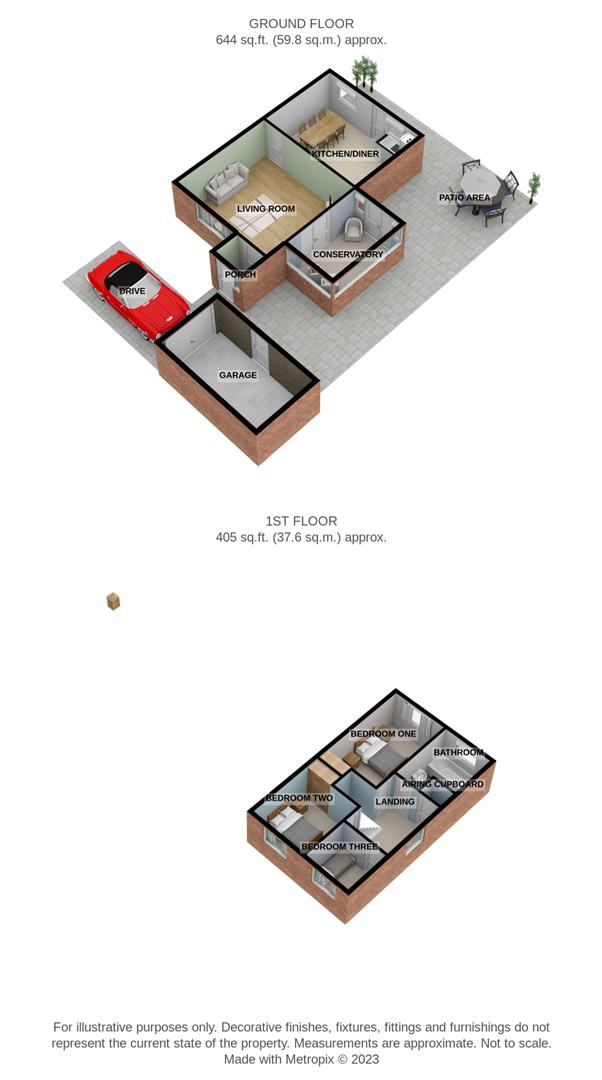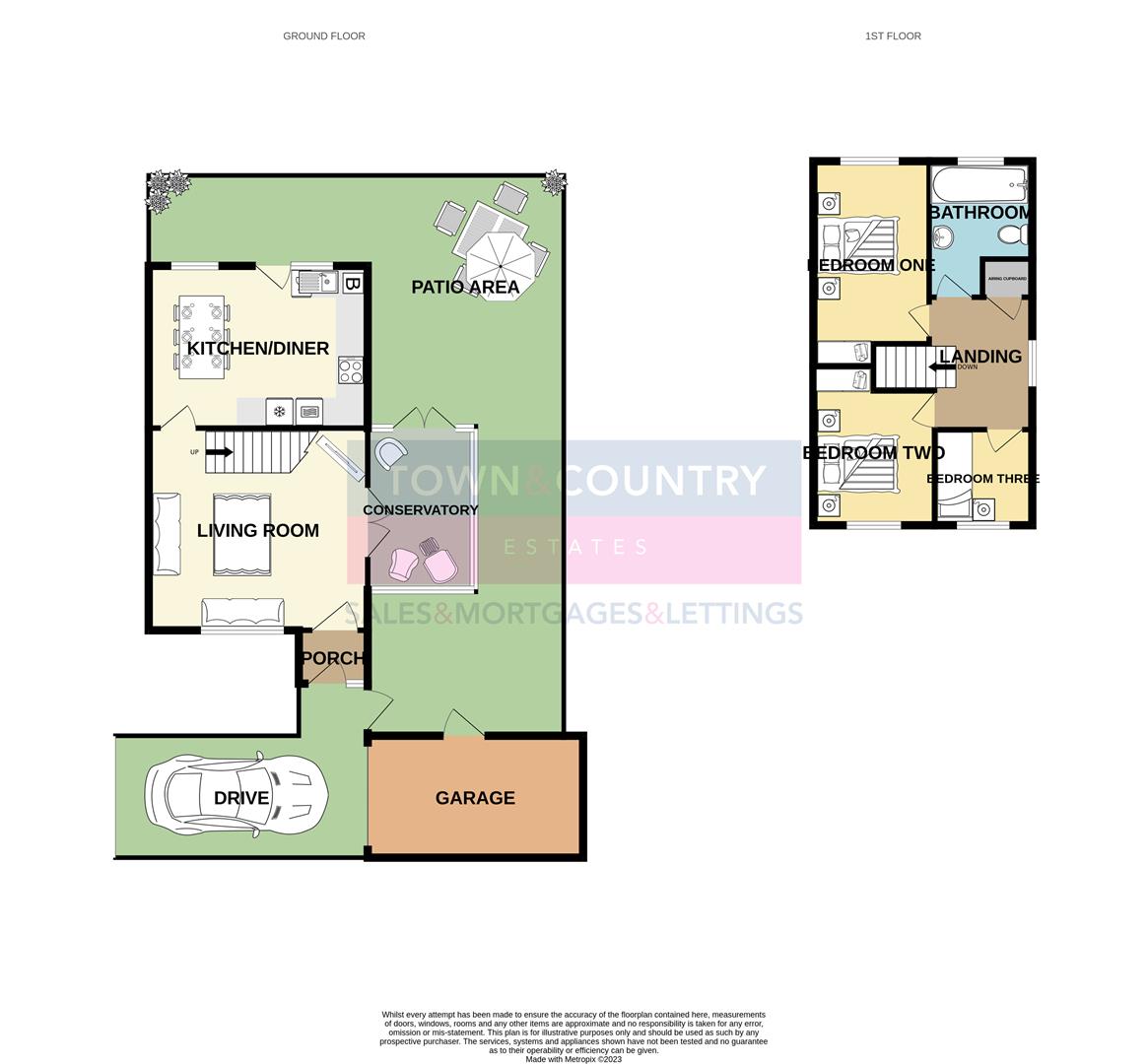Semi-detached house for sale in Ingram Place, Westbury BA13
* Calls to this number will be recorded for quality, compliance and training purposes.
Property description
Tucked away in the corner of a small cul-de-sac, this lovely three bedroom semi-detached home approaches the market in great order and benefits an outstanding garden!
Location
The Town of Westbury has main road links to the towns of Warminster, Frome and the City of Salisbury to the south and to the County Town of Trowbridge to the north.
Through Trowbridge are main road links to the M4 junction 17, offering access to the cities of Bath and Bristol and to the thriving commercial centre of Swindon.
Westbury also has a fantastic main railway line, with direct links to Bath, Bristol and London.
Description
Tucked away in the corner of a small cul-de-sac, this lovely three bedroom semi-detached home approaches the market in great order and has an outstanding garden! The extended accommodation comprises an enclosed front porch, living room, kitchen/dining room, double glazed conservatory, three first floor bedrooms and family bathroom. Further benefits include gas central heating, Upvc double glazing, driveway parking and a garage.
Porch
You enter the property via a UPVC entrance door with double glazed panels to side, allowing in natural light. There is a radiator and door leading to living room.
Living Room (15'7 x 14'5)
The spacious Living Room has a UPVC double glazed window to front aspect, TV point, two radiators, French doors leading to conservatory, stairs to first floor and a door to kitchen/dining room.
Conservatory (11'3 x 7'6)
The perfect place to sit and enjoy the lovely outside space, the Conservatory has UPVC double glazed windows to all aspects, a radiator and double glazed French doors opening to the garden.
Kitchen/Dining Room (10'4 x 9'2)
The open plan kitchen/dining room has two UPVC double glazed windows and door leading to rear garden, a selection of modern matching base and wall units, rolled top worksurfaces, inset sink with chrome mixer tap, built in Hotpoint high level double oven, inset electric Zanussi Hob with extractor overhead, integrated fridge/freezer, plumbing for a slimline dishwasher, plumbing for a washing machine, a wall mounted British Gas combi boiler, tiled splash backs, tiled ceramic flooring and a radiator.
First Floor Landing
There is a UPVC double glazed window to side aspect, radiator, access to loft space, doors to all bedrooms, bathroom and the airing cupboard.
Bedroom One (12'3 x 10')
There is a UPVC double glazed window to front aspect, TV point and a radiator.
Bedroom Two (12'6 x 10')
The second double bedroom has a UPVC double glazed window to rear and a radiator.
Bedroom Three (8'6 x 6'4)
Bedroom Three has a UPVC double glazed window to front and a radiator.
Bathroom
There is an obscure UPVC double glazed window to rear, a panelled bath with mains shower overhead and glazed shower screen, a close couple dual flush W/C, pedestal wash basin with chrome mixer tap, wall mounted vanity mirror with LED lights and demister, tiled splash backs, chrome heated towel rail and ceramic tiled flooring.
Exterior
Front
The low maintenance front garden is gravelled for ease, there is a path leading to front entrance door, exterior light, driveway parking, access to garage and a gate to rear garden
Rear And Side Garden
This superb, private wrap around rear garden is a real credit to the current owner. It is mainly laid to lawn with mature planted borders offering a selection of plants and tree's (including plum, hazelnut and apple trees) and a newly laid patio area, perfect for entertaining. Extending to the side of the property there is a gravelled area with flagstones leading to a children's Wendy house, potting shed, further paved area with gate to front, outside tap and side door to garage.
Garage
The Garage has an up and over door, power, light and a UPVC side door to the garden.
Additional Information
Council Tax Band - C
Property info
7Ingramplace.Jpg View original

7Ingramplace-High.Jpg View original

For more information about this property, please contact
Town & Country Estates, BA14 on +44 1225 288053 * (local rate)
Disclaimer
Property descriptions and related information displayed on this page, with the exclusion of Running Costs data, are marketing materials provided by Town & Country Estates, and do not constitute property particulars. Please contact Town & Country Estates for full details and further information. The Running Costs data displayed on this page are provided by PrimeLocation to give an indication of potential running costs based on various data sources. PrimeLocation does not warrant or accept any responsibility for the accuracy or completeness of the property descriptions, related information or Running Costs data provided here.



























.png)

