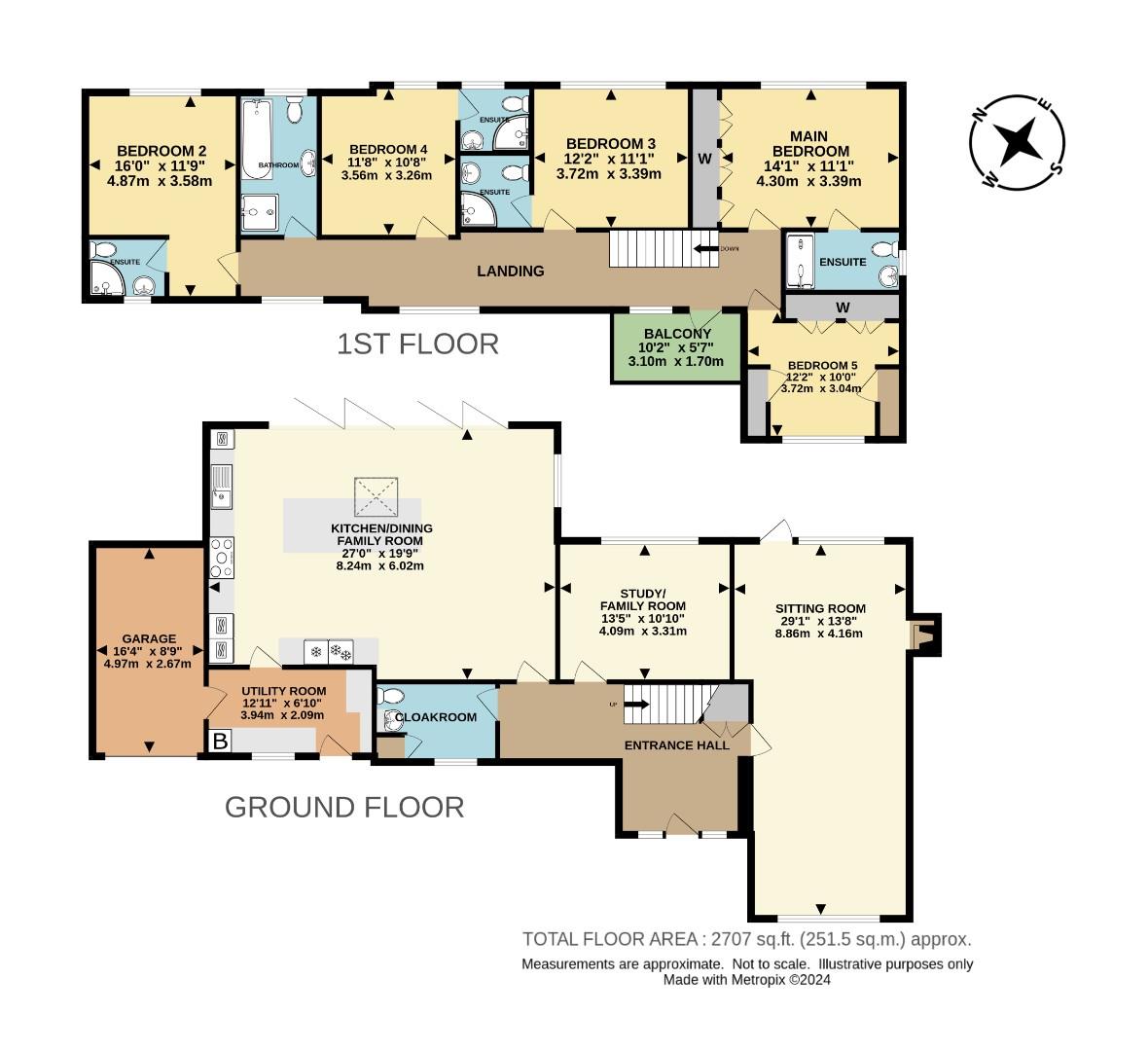Detached house for sale in Church Hill, Merstham, Surrey RH1
* Calls to this number will be recorded for quality, compliance and training purposes.
Property description
Presenting an exquisite detached property available for immediate sale. This elegant home boasts a generous layout with 5 bedrooms, offering ample living space for a family. The property prides itself on having two reception rooms, perfect for entertaining guests or for a cosy family gathering.
The property also features a modern kitchen, well-equipped and designed to cater to all your culinary needs. This property ensures a comfortable and luxurious living experience.
This 5-bedroom detached property perfectly combines spacious living with the comfort of modern conveniences. Each bedroom promises a tranquil space for rest and relaxation, 4 with ensuite bathrooms. The two reception rooms offer a multitude of uses, whether you require a formal dining area, a family room, or a space for entertaining.
This property not only provides a beautiful and comfortable living space but also offers the potential to truly make it your own. Given the number of rooms and the generous space, there are endless possibilities for you to apply your personal touch and style.
Overall, this detached property, with its 5 bedrooms, 2 reception rooms, a kitchen, and 2 bathrooms, offers a unique opportunity to acquire a substantial family home. Don't miss out on this chance to own a piece of serene and spacious living.
Front Aspect Double Glazed Door
Giving access to:
Entrance Hall
Front aspect double glazed window, radiator, power points, stairs leading to first floor landing, extensive understairs fitted cupboards, door to:
Sitting Room (8.86m x 4.17m (29'1 x 13'8))
A double aspect room with double glazed windows to front and rear, rear aspect double glazed patio door giving access to rear garden, wood burner, coved ceiling, power points, TV aerial point.
Downstairs Cloakroom
Comprising low level WC with concealed cistern, obscured double glazed window, mosaic style tiling, inset wash hand basin with mixer tap, tiled floor, fitted cupboard, radiator.
Kitchen/Dining Room (8.23m x 6.02m (27'0 x 19'9))
Rear aspect full width Bi-Fold doors giving access to patio and rear garden, a range of wall mounted and base level units fitted by Wren, granite work surface, down-lighters, integrated Neff ovens, centre island with matching granite work surface, drawers, LEDs and power points, underfloor heating, tiled floor, integrated dishwasher, integrated microwave, integrated fridge and freezer, sky-light window, door to:
Utility Room (3.94m x 2.08m (12'11 x 6'10))
Front aspect double glazed door and window, granite work surface, space and plumbing for washing machine and tumble dryer, fitted cupboards, wall mounted boiler, Butler style sink, tiled floor, tiled walls, underfloor heating, door to garage.
Study/Family Room (4.09m x 3.30m (13'5 x 10'10))
Rear aspect double glazed window overlooking rear garden, radiator, power points, parquet flooring.
Stairs To First Floor Landing
Front aspect double glazed door giving access to balcony, front aspect double glazed windows, radiator, power points, access to loft via hatch, door to
Balcony (3.10m x 1.70m (10'2 x 5'7))
Main Bedroom (4.29m x 3.38m (14'1 x 11'1))
Rear aspect double glazed window, radiator, power points, fitted wardrobe, door to:
En-Suite Shower Room
Side aspect double glazed window, vanity unit with wash hand basin, low level WC, heated towel rail, shower, tiled walls, tiled floor, down-lighters.
Bedroom 2 (4.88m x 3.58m (16'0 x 11'9))
Rear aspect double glazed window, radiator, power points, door to:
En-Suite Shower Room
Comprising low level WC with concealed cistern, vanity unit with wash hand basin, tiled floor, tiled walls, shower, down-lighters.
Bedroom 3 (3.71m x 3.38m (12'2 x 11'1))
Rear aspect double glazed window, radiator, power points, door to:
En-Suite Shower Room
Comprising low level WC, vanity unit with wash hand basin, tiled walls, tiled floor, shower, extractor fan, down-lighters.
Bedroom 4 (3.56m x 3.25m (11'8 x 10'8))
Rear aspect double glazed window, radiator, power points, door to:
En-Suite Shower Room
Front aspect double glazed window, low level WC, heated towel rail, down-lighters, extractor, tiled walls, tiled floor.
Bedroom 5 (3.71m x 3.05m (12'2 x 10'0))
Front aspect double glazed window, radiator, power points, fitted wardrobe.
Family Bathroom
A four piece suite comprising low level WC, vanity unit with wash hand basin and mixer tap, panel enclosed bath with mixer tap, separate shower, tiled floor, tiled walls, heated towel rail, down-lighters, extractor, rear aspect double glazed window.
Outside
Front Garden
Off street parking for several vehicles, mainly laid to lawn with mature shrubs and flower borders, access to:
Garage (4.98m x 2.67m (16'4 x 8'9))
Metal up and over door, power and light.
Rear Garden
Mainly laid to lawn with mature shrubs and flower borders, shingle area, patio, side access.
Council Tax Band G
Property info
For more information about this property, please contact
Thomas & May, Surrey, RH1 on +44 1737 483601 * (local rate)
Disclaimer
Property descriptions and related information displayed on this page, with the exclusion of Running Costs data, are marketing materials provided by Thomas & May, Surrey, and do not constitute property particulars. Please contact Thomas & May, Surrey for full details and further information. The Running Costs data displayed on this page are provided by PrimeLocation to give an indication of potential running costs based on various data sources. PrimeLocation does not warrant or accept any responsibility for the accuracy or completeness of the property descriptions, related information or Running Costs data provided here.









































.png)
