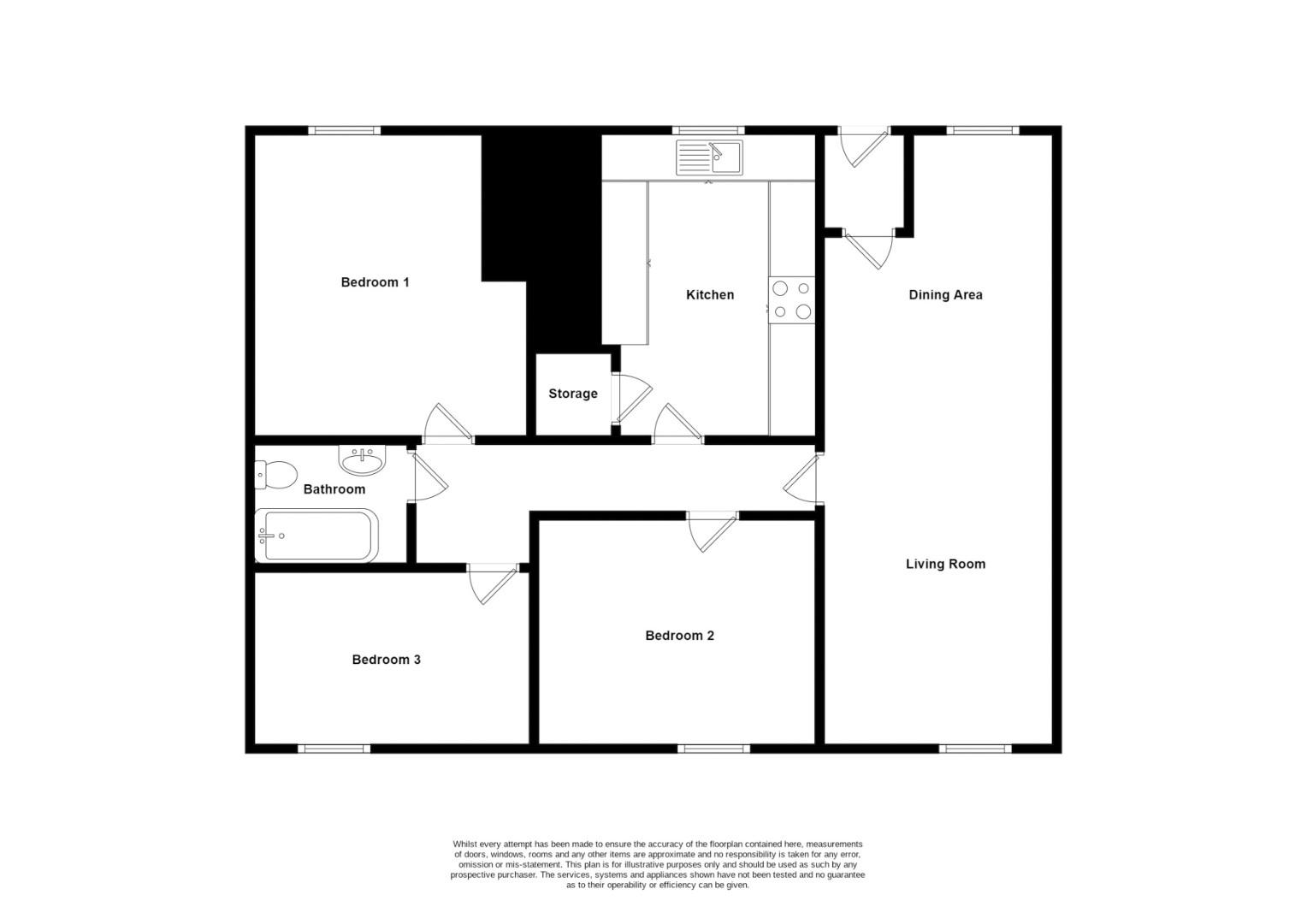Flat for sale in Birkhill Road, Cambusbarron, Stirling FK7
* Calls to this number will be recorded for quality, compliance and training purposes.
Property features
- Desirable Location
- Spacious, three bedroom flat
- Fantastic views
- Home Report Value: £170,000
- On street parking available
Property description
This exquisite three-bedroom, first-floor flat is perfectly situated in the sought-after Birkhill Road area of Cambusbarron, offering a blend of comfort, style, and convenience.
As you enter the property, you are greeted by a welcoming hallway that leads into a spacious and well-lit living room, featuring large windows that not only provide ample natural light but also offer stunning views of the surrounding area. The living/dining area seamlessly transitions into a modern, fully equipped kitchen, where sleek cabinetry, high-quality appliances, and ample counter space make meal preparation a delight.
The flat boasts three generously sized bedrooms, each with its own unique charm and ample storage space, ensuring that every member of the household has a personal retreat. Additionally, there is a beautifully appointed family bathroom that features contemporary fixtures and fittings, including a bathtub and shower, catering to all your needs.
This upper-floor flat in Birkhill Road is not just a place to live; it's a home that offers a perfect blend of luxury, comfort, and convenience, making it an ideal choice for families or professionals seeking a high-quality living experience in Cambusbarron.
Location
Nestled in the desirable Cambusbarron area on Birkhill Road, this upper-floor flat offers the perfect blend of tranquility and accessibility. Its prime location ensures easy access to essential amenities, top-rated schools, and lush green spaces, while providing excellent transport links for effortless commuting. Living here means enjoying the serenity of a sought-after neighborhood while staying connected to the vibrant life of the surrounding area, making it an ideal choice for both families and professionals.
Living Room/Dining Room (7.62m x 2.93m (24'11" x 9'7"))
Kitchen (3.82m x 2.74m (12'6" x 8'11"))
Bedroom 1 (3.86m x 2.92m (12'7" x 9'6"))
Bedroom 2 (3.55m x 2.88m (11'7" x 9'5"))
Bedroom 3 (3.53m x 2.21m (11'6" x 7'3"))
Bathroom (1.92m x 1.52m (6'3" x 4'11"))
Home Report
The home report is available upon request.
Property info
For more information about this property, please contact
O'Malley Property, FK10 on +44 1259 764030 * (local rate)
Disclaimer
Property descriptions and related information displayed on this page, with the exclusion of Running Costs data, are marketing materials provided by O'Malley Property, and do not constitute property particulars. Please contact O'Malley Property for full details and further information. The Running Costs data displayed on this page are provided by PrimeLocation to give an indication of potential running costs based on various data sources. PrimeLocation does not warrant or accept any responsibility for the accuracy or completeness of the property descriptions, related information or Running Costs data provided here.






























.png)
