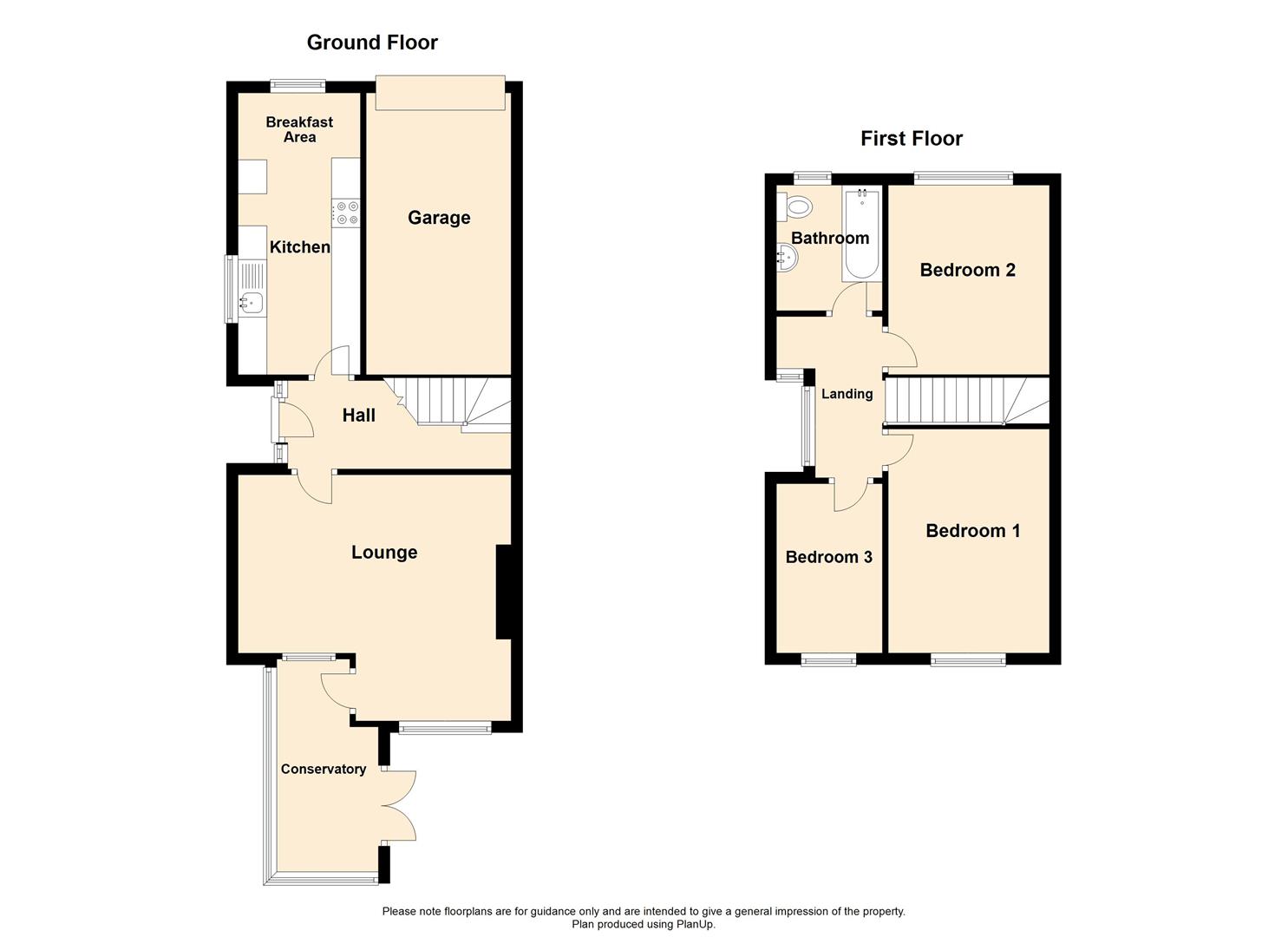Semi-detached house for sale in Woodleigh Drive, Sutton-On-Hull, Hull HU7
* Calls to this number will be recorded for quality, compliance and training purposes.
Property features
- Modern style semi detached house
- Cusp of Sutton Village and amenities.
- Ideal family accommodation
- Lounge and fitted breakfast kitchen
- Conservatory
- Gas central heating to radiators
- Double glazing
- Attractive gardens
- Garage with automatic vehicular door
- Internal inspection recommended
Property description
Situated in this much sought after area on the cusp of all of the fabulous amenities that the village of Sutton has to offer, this very well presented semi detached house represents ideal family accommodation.
The property briefly comprises entrance hall, lounge, fitted breakfast kitchen with appliances, conservatory, three bedrooms of good proportion and a family bathroom and has gas central heating to radiators and double glazing.
With attractive gardens and integrated garage with automatic vehicular door, internal inspection will not disappoint and further enquiries in order to view are encouraged.
Entrance Hall
With staircase off, attractive laminate flooring, useful under stairs storage cupboard and a radiator.
Lounge (4.75 x 3.25 (15'7" x 10'7"))
Window to the rear aspect, laminate flooring, spotlights to the ceiling a radiator and patio doors give access to the rear garden.
Kitchen (3.25 x 2.25 (10'7" x 7'4"))
A lovely range of fitted floor and wall units in black gloss fronts with contrasting preparation surfaces having an inset stainless steel one and a half bowl sink unit with mixer tap. Window to the side aspect, laminate flooring and integrated appliances include a dishwasher, an electric oven, electric hob and a stainless steel over head filter hood. A feature archway give access to;
Breakfast Area (2.00 x 1.40 (6'6" x 4'7"))
Laminate flooring continues, there is a window to the front aspect, a breakfast bar and a radiator.
Conservatory (2.31 x 3.80 (7'6" x 12'5"))
Accessed off the lounge with laminate flooring and with French Doors leading out to the rear garden
Landing
Window to the side aspect and a built in storage cupboard.
Bedroom One (4.26 x 2.83 (13'11" x 9'3"))
Window to the rear aspect, fitted wardrobes, over head cupboards, bedside cabinets, display arches, dressing table unit and drawers and there is a radiator.
Bedroom Two (3.27 x 2.95 (10'8" x 9'8"))
Window to the front aspect and a radiator.
Bedroom Three (3.27 x 2.95 (10'8" x 9'8"))
Window to the rear aspect, fitted wardrobe, over head cupboards and drawers and there is a radiator.
Bathroom
A contemporary suite in white to comprise panelled bath, wash hand basin within vanity unit and a low level WC. Tiled walls and floor, a chrome heated towel rail and there is a plumbed rain shower over the bath with a shower screen to the bath side.
Gardens
To the front of the property is an open plan garden laid to lawn and to the rear a garden again laid to lawn with a patio area and a storage shed.
Garage
Accessed by a driveway to the front of the property an having light and power supply and an automatic vehicular door.
Council Tax
Hull City Council - band C
Tenure
This property is Freehold
Additional Services:
Whitaker Estate Agents offer additional services via third parties: Surveying, financial services, investment insurance, conveyancing and other services associated with the sale and purchase of your property.
We are legally obliged to advise a vendor of any additional services a buyer has applied to use in connection with their purchase. We will do so in our memorandum of sale when the sale is instructed to both parties solicitors, the vendor and the buyer.
Agents Notes:
Services, fittings & equipment referred to in these sales particulars have not been tested ( unless otherwise stated ) and no warranty can be given as to their condition. Please note that all measurements are approximate and for general guidance purposes only.
Free Market Appraisals/Valuations
We offer a free sales valuation service, as an Independent company we have a strong interest in making sure you achieve a quick sale. If you need advice on any aspect of buying or selling please do not hesitate to ask.
Material Information:
Construction - Brick under a tiled roof
Conservation Area - No
Flood Risk - Low
Mobile Coverage/Signal - EE, Vodafone, Three and O2
Broadband - Basic 11 Mpbs Ultrafast 1000 Mbps
Coastal Erosion - Not applicable
Coalfield or Mining Area -Not applicable
Planning - Planning applications have been submitted within the vacinity, not applicable to this property
Whitakers Estate Agent Declaration:
Whitakers Estate Agents for themselves and for the lessors of the property, whose agents they are give notice that these particulars are produced in good faith, are set out as a general guide only & do not constitute any part of a contract. No person in the employ of Whitakers Estate Agents has any authority to make or give any representation or warranty in relation to this property.
Property info
For more information about this property, please contact
Whitakers Estate Agents - Sutton, HU7 on +44 1482 763847 * (local rate)
Disclaimer
Property descriptions and related information displayed on this page, with the exclusion of Running Costs data, are marketing materials provided by Whitakers Estate Agents - Sutton, and do not constitute property particulars. Please contact Whitakers Estate Agents - Sutton for full details and further information. The Running Costs data displayed on this page are provided by PrimeLocation to give an indication of potential running costs based on various data sources. PrimeLocation does not warrant or accept any responsibility for the accuracy or completeness of the property descriptions, related information or Running Costs data provided here.






















.png)