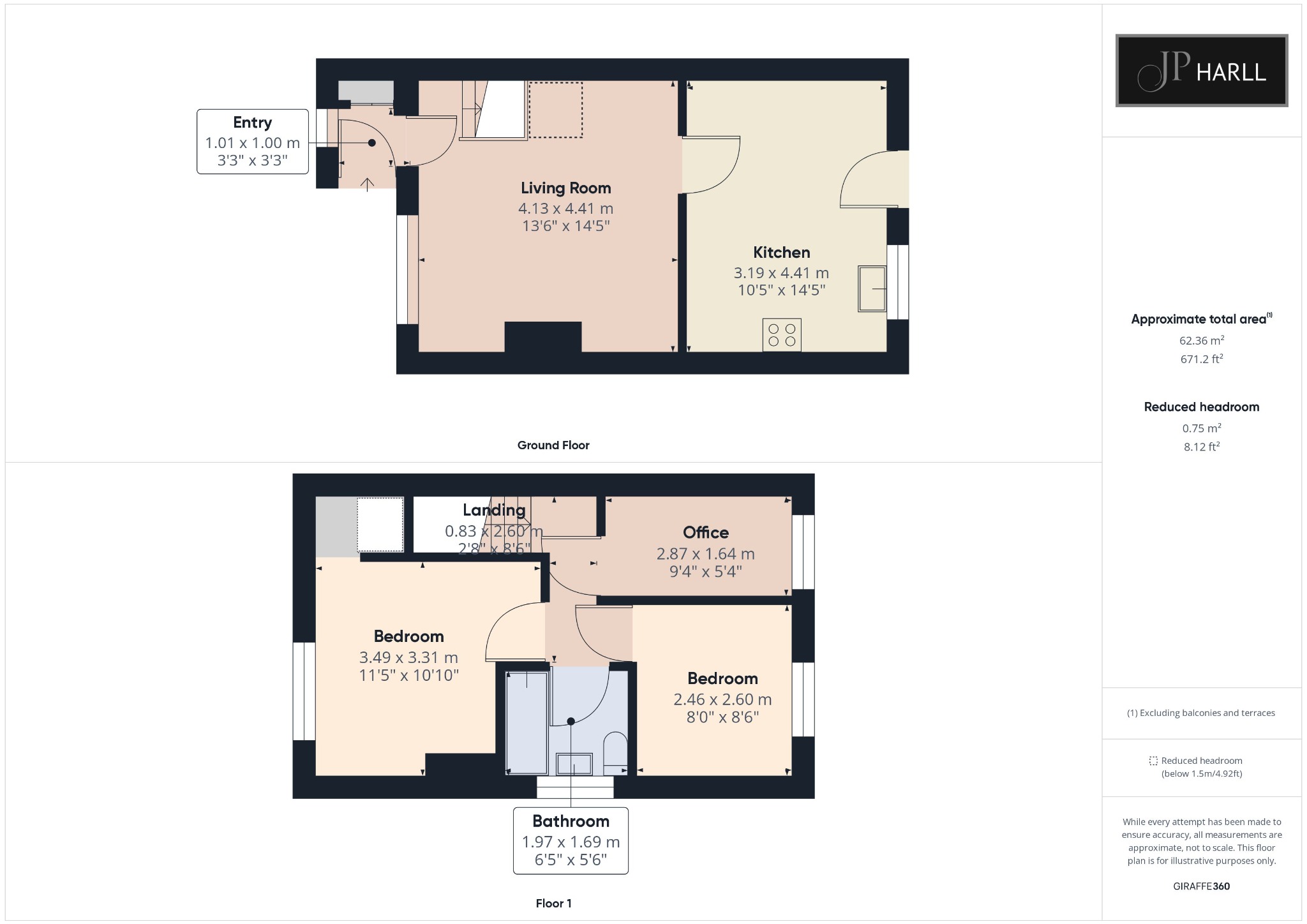Semi-detached house for sale in Willow Rise, Thorpe Willoughby YO8
* Calls to this number will be recorded for quality, compliance and training purposes.
Property features
- Three bedroomed, semi detached house
- East Facing Garden
- 66 Sq M / 710 Sq. Ft
- Mains Electricity. Mains Gas Central Heating.
- Mains Water Supply. Mains Sewerage
- Broadband: Fttc. Mobile: 4G
- Brick Built Construction
- Freehold
- EPC Rating 'C'
- Council Tax Band 'B'
Property description
Three Bedroomed, Semi Detached House, Set Within A Corner Plot With Garage And Off Road Parking.
This three bedroomed semi-detached home, is situated in a very popular residential location, just a hop-skip-jump from Thorpe Willoughby Primary School, The Fox Pub, Harts Coffee Shop and a handy Pharmacy.
Entering through the front entrance door, take off your coat and shoes in the porch and head straight into the lounge. This generous room has space for the whole family and has a staircase leading to the first floor accommodation and a door leads through into the dining kitchen.
The dining kitchen has a range of fitted, wood effect, wall and floor units with laminate worktops and tiled splashbacks. Integrated appliances include a separate fridge and freezer. Space for a cooker and washing machine. The dining area has space for a generous table, so entertaining throughout the Summer will be a ‘the more the merrier’ affair, especially with a rear access door which leads out onto the large rear patio.
Upstairs are is a 'double' principal bedroom and two further 'single' bedrooms.
The fully tiled, family bathroom comprises: Panel bath with shower over, pedestal wash hand basin and close coupled w.c.
Outside to the front is a low maintenance garden with block paved driveway which leads up to double, timber, vehicular access gates, which open to provide further block paved parking and a concrete sectional garage. To the rear is an enclosed garden which is mainly laid to lawn with paved patio area.
Important Notes:
Worcester Bosh Combi Boiler is situated in the cupboard over the stairs, which is accessed form the front bedroom.
Property Accessibility & Adaptations
A listing should include, if relevant, an accurate description or statement of any known property adaptations or features that provide easier access to, and within, the property.
Coalfield & Mining
All properties advertised with jp Harll are affected by coalfield or mining. All properties are present on the ‘Coal Authorities Coal Mining’ Report. Here is the government interactive map of the coal mining areas:
Property Information Questionnaire
Further material information on this property can be found attached under the heading ‘piq’.
What is material information?
Material information is defined in the Consumer Protection Regulations as “information which the average consumer needs, according to the context, to take an informed transactional decision”. This means any
information which would impact the decision that a consumer makes in relation to a property, such as arranging a viewing, putting in an offer to purchase and proceeding with any other aspect of the process. However, this does not necessarily include information that the consumer wants to know because of their personal circumstances and preferences.
Property info
For more information about this property, please contact
J P Harll, YO8 on +44 1757 643009 * (local rate)
Disclaimer
Property descriptions and related information displayed on this page, with the exclusion of Running Costs data, are marketing materials provided by J P Harll, and do not constitute property particulars. Please contact J P Harll for full details and further information. The Running Costs data displayed on this page are provided by PrimeLocation to give an indication of potential running costs based on various data sources. PrimeLocation does not warrant or accept any responsibility for the accuracy or completeness of the property descriptions, related information or Running Costs data provided here.



























.png)

