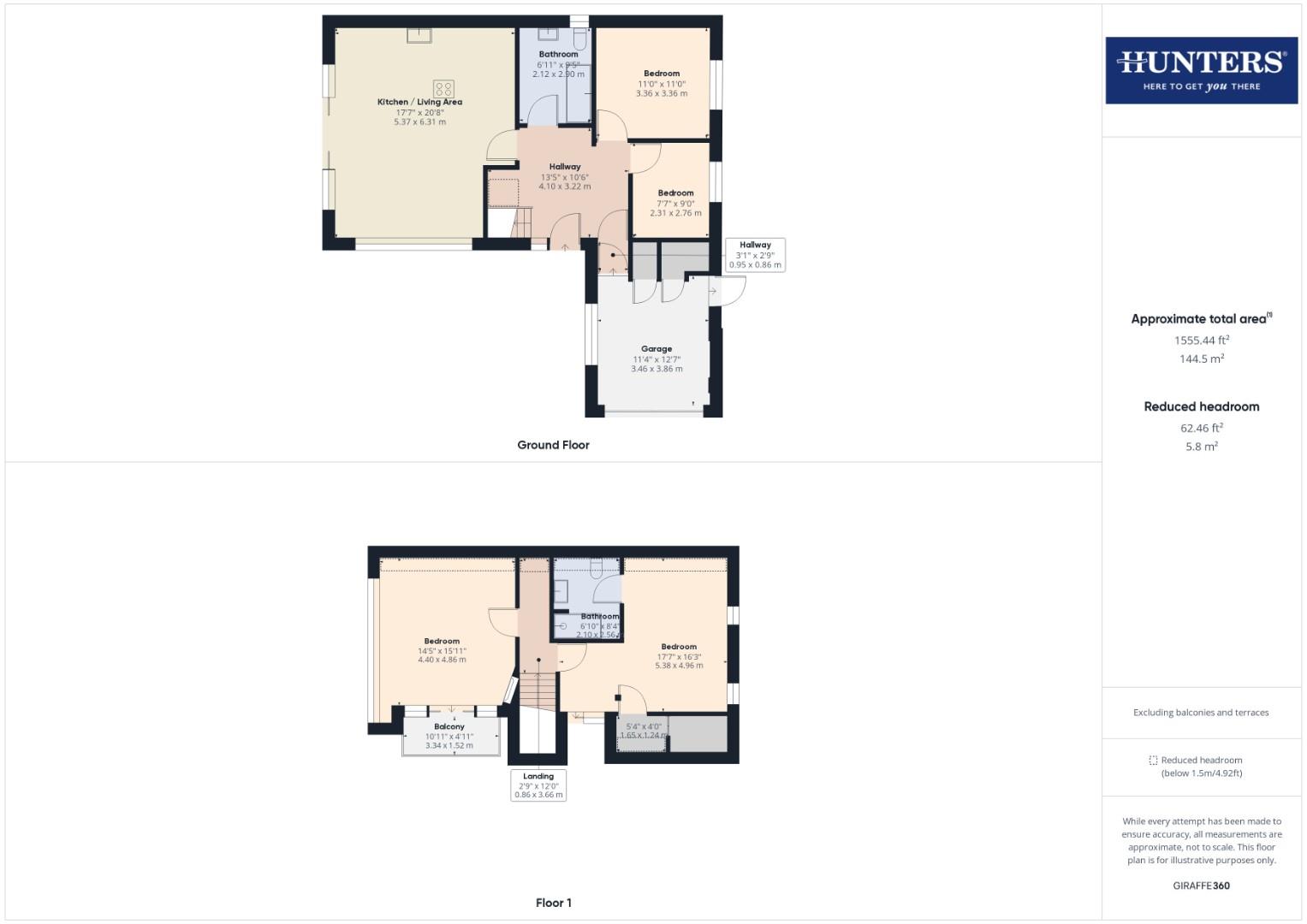Detached house for sale in Killerby Cliff, Cayton Bay, Scarborough YO11
* Calls to this number will be recorded for quality, compliance and training purposes.
Property features
- Detached house
- Fantastic sea views
- Four bedrooms
- Open plan living
- Ample off road parking
- Converted garage
- Hot tub area
- EPC:
- Access to local amenities
- Sought after location
Property description
Hunters excluisve are delighted to being to the market this immaculate detached house located in the picturesque Cayton Bay offering amazing sea and castle views, four double bedrooms, under floor heating, two balconies, converted garage and ample off road parking. Benefiting from modern interior and open plan living area creating an idyllic abode for investors, holiday makers and people looking for a permanent residence.
This wonderful home is completed to a very high specification and briefly comprises: Entrance hall with stairs to the first floor landing, open plan living/kitchen space with integrated appliances including two ovens and two integrated fridge/freezers, two double bedrooms and family bathroom. To the first floor you are presented with two double bedrooms, the mater benefiting from floor to ceiling windows with panoramic sea views and balcony. The second bedroom has access to an ensuite bathroom and balcony. The outside welcomes you with a mainly laid to lawn garden, ample off road parking, hot tub area and converted garage currently being used as a games room and utility area.
Being situated in close proximity to the highly sought after village of Cayton you have access to a wealth of local amenities including two convenience stores, post office, popular junior school and secondary school, two public houses and an eating and drinking establishment. A little further away is Seamer train station and in close proximity of major employers and industrial estates making it a perfect place for commuting to work.
Call now to arrange a viewing to truly appreciate what this property has to offer!
Entrance Hall
UPVC front door, UPVC double glazed window to front aspect, coving, laminated laid wood style flooring, underfloor heating, stairs to the first floor landing and power points.
Kitchen/Lounge
UPVC double glazed windows to front and side aspects, UPVC double glazed sliding doors to side aspect with sea and castle views, coving, laminated laid wood style flooring, underfloor heating, tiled splash back, range of wall and base units with roll top work surfaces, breakfast bar, sink and drainer unit, two integrated fridge/freezers, two electric ovens, electric hob, extractor hood, TV point and power points.
Downstairs Bathroom
UPVC double glazed window to rear aspect, underfloor heating, extractor fan, laminated laid wood style flooring, part tiled walls, three piece suite comprising: Panel enclosed bath with mixer taps and shower attachment, low flush WC and wash hand basin with vanity unit.
Bedroom
UPVC double glazed window to side aspect, underfloor heating, TV point and power points.
Bedroom
UPVC double glazed window to side aspect, underfloor heating and power points.
First Floor Landing
Velux window, radiator and power points.
Bedroom
UPVC double glazed window to side aspect, UPVC double glazed door to front leading to balcony with sea views, built in storage, two radiators and power points.
Ensuite
Velux window, laminated laid wood style flooring, fully tiled walls, fully tiled walk in shower cubicle with rainfall shower head, low flush WC, wash hand basin with vanity unit, two heated towel rails and extractor fan.
Bedroom
UPVC double glazed windows to front and side aspects, UPVC double glazed sliding doors leading to balcony with sea views, electric fire, two radiators and power points.
Converted Garage/Games Room
Up and over door, range of wall and base units, plumbing for washing machine, power and lighting.
Parking
Ample off road parking on driveway.
Garden
Mainly laid to lawn garden with sea views, graveled drive way and hot tub area
Property info
For more information about this property, please contact
Hunters - Scarborough, YO11 on +44 1723 266898 * (local rate)
Disclaimer
Property descriptions and related information displayed on this page, with the exclusion of Running Costs data, are marketing materials provided by Hunters - Scarborough, and do not constitute property particulars. Please contact Hunters - Scarborough for full details and further information. The Running Costs data displayed on this page are provided by PrimeLocation to give an indication of potential running costs based on various data sources. PrimeLocation does not warrant or accept any responsibility for the accuracy or completeness of the property descriptions, related information or Running Costs data provided here.







































.png)
