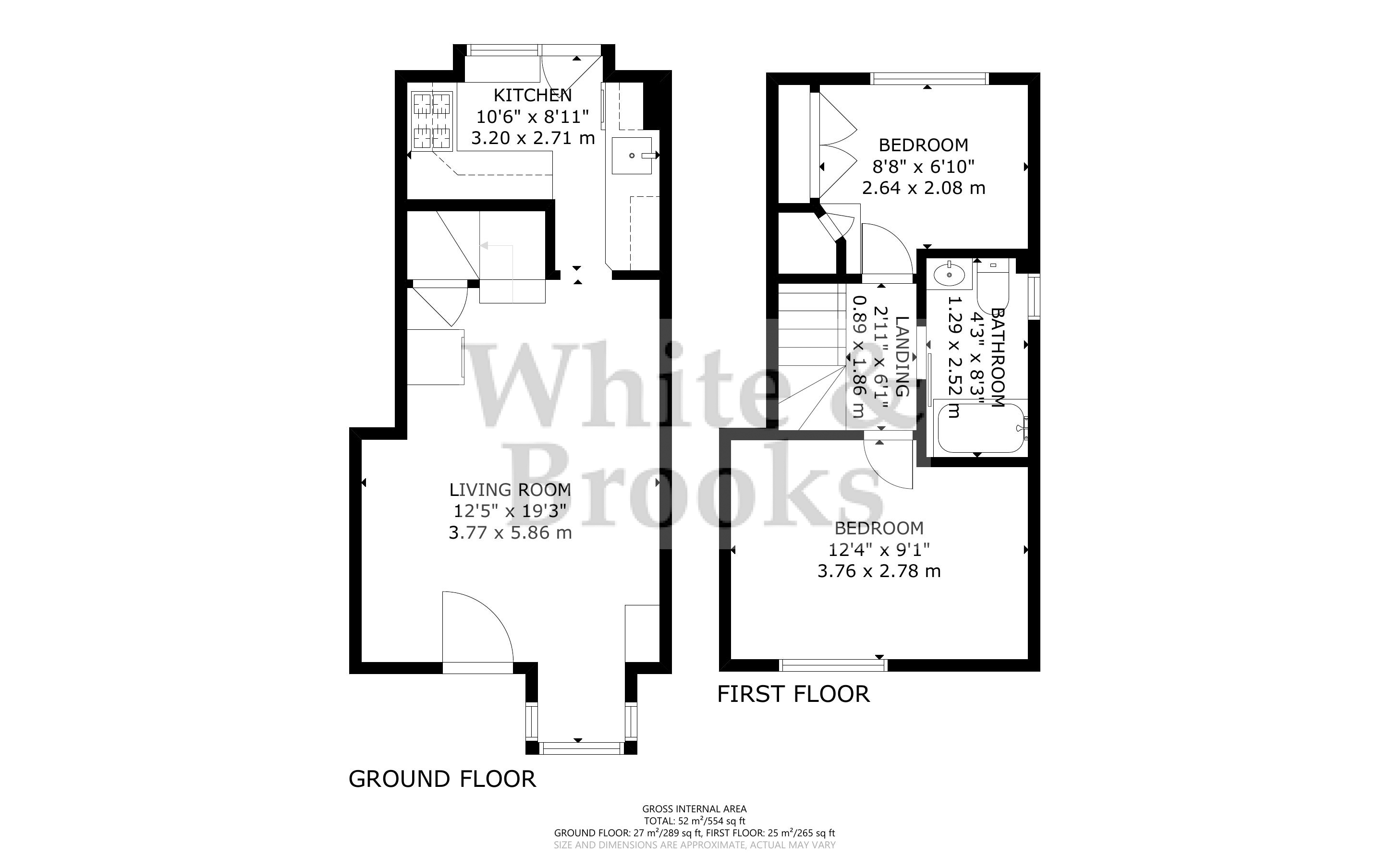Semi-detached house for sale in Spencer Street, Bognor Regis, West Sussex PO21
* Calls to this number will be recorded for quality, compliance and training purposes.
Property features
- Well Presented Semi-Detached House
- Centrally Located
- Close To Hotham Park & The Town Centre
- Within Walking Distance Of The Town & Beach
- 2 Bedrooms
- Living Room & Separate Kitchen
- Enclosed Courtyard Garden
- Driveway For 1 Vehicle
Property description
This well presented semi-detached house, which is set back from the road, is situated in a convenient central location - within a few minutes of the train station and Hotham Park. A five minute walk will bring you to the town centre and on towards the beach.
The accommodation briefly comprises, to the ground floor, a spacious living room and separate kitchen. To the first floor there are two good sized bedrooms and a family bathroom. Access to the mainly boarded loft is via a loft ladder and offers ample additional storage space.
The property further benefits from a secluded and sunny west facing courtyard garden to the front and a driveway providing off road parking for one vehicle. Parking permits are readily available for the road at approximately £60 per year.
To the rear of the property is a small area of garden, paved with slabs and perfect for hanging out washing to dry. The current owner has found the property to be conveniently located for access to the local amenities whilst offering a great amount of privacy and peace. An internal viewing is essential to appreciate all the property has to offer.
Agents Note: Upon acceptance of an offer, White & Brooks will complete an online identity check provided by Veriphy. The cost of this check to the successful purchaser is £49 including VAT per purchase which will be payable in advance to White & Brooks Ltd. This charge verifies your identity in line with our obligations as requested by hmrc and documents to prove your identity and address will be required.
Living Room (3.78m x 5.87m)
Kitchen (3.2m x 2.72m)
Bedroom (3.76m x 2.77m)
Bathroom (1.3m x 2.51m)
Bedroom (2.64m x 2.08m)
Enclosed Courtyard Garden
Driveway For 1 Vehicle
Property info
For more information about this property, please contact
White and Brooks, PO21 on +44 1243 468829 * (local rate)
Disclaimer
Property descriptions and related information displayed on this page, with the exclusion of Running Costs data, are marketing materials provided by White and Brooks, and do not constitute property particulars. Please contact White and Brooks for full details and further information. The Running Costs data displayed on this page are provided by PrimeLocation to give an indication of potential running costs based on various data sources. PrimeLocation does not warrant or accept any responsibility for the accuracy or completeness of the property descriptions, related information or Running Costs data provided here.




























.png)
